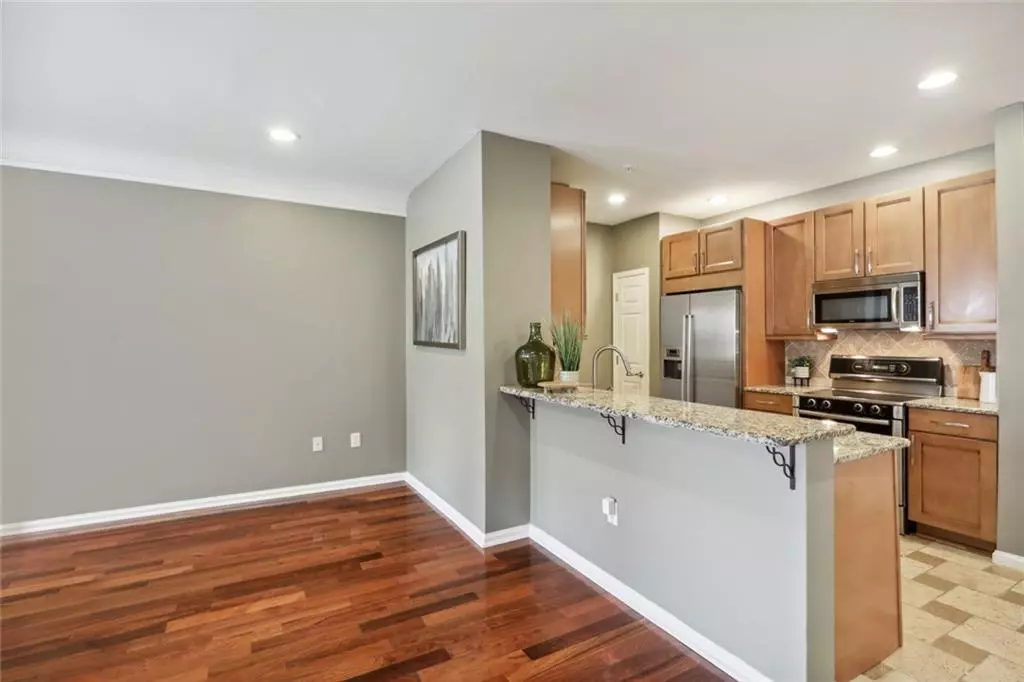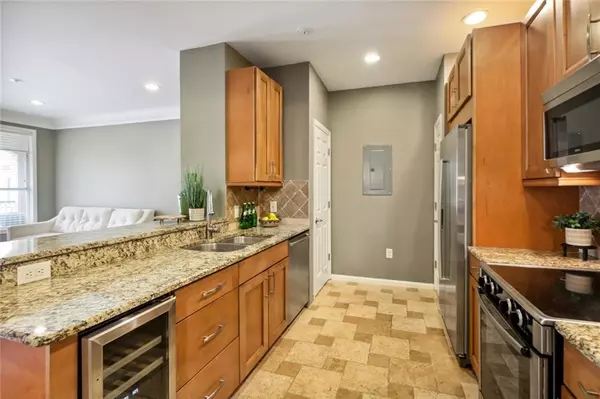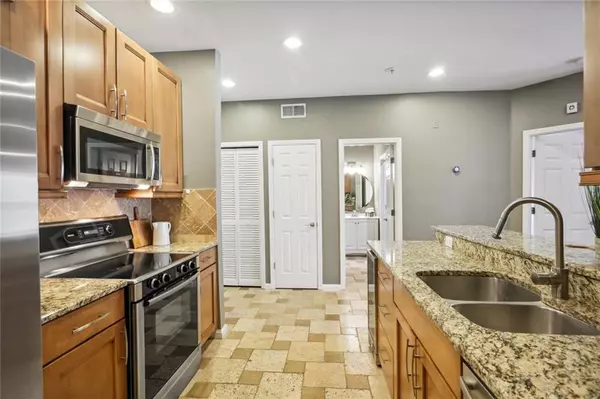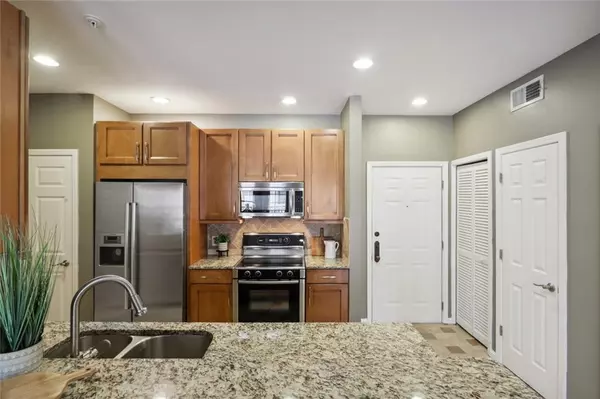$275,000
$285,000
3.5%For more information regarding the value of a property, please contact us for a free consultation.
1 Bed
1 Bath
693 SqFt
SOLD DATE : 10/17/2022
Key Details
Sold Price $275,000
Property Type Condo
Sub Type Condominium
Listing Status Sold
Purchase Type For Sale
Square Footage 693 sqft
Price per Sqft $396
Subdivision Tuscany
MLS Listing ID 7106028
Sold Date 10/17/22
Style European
Bedrooms 1
Full Baths 1
Construction Status Resale
HOA Fees $288
HOA Y/N Yes
Year Built 1996
Annual Tax Amount $2,091
Tax Year 2021
Lot Size 692 Sqft
Acres 0.0159
Property Description
Completely turn key 1 bedroom, 1 bath condo on the top floor of Tuscany Midtown. City views in the heart of Atlanta. Beautiful kitchen with granite countertops, stainless steel appliances, brand new wine fridge, and breakfast bar that looks into the living area. Hardwoods throughout. Walkout, covered balcony with skyline views, overlooking a quiet garden. Walk-in closet with custom closet system to maximize storage. Community features gorgeous pool, fitness center (including a Peloton), electric car charging station, dog runs and pet walks, multiple courtyard gardens, including Zen garden with koi ponds. Prime Midtown location, right near all the best restaurants, Piedmont Park, MARTA and shopping.
Location
State GA
County Fulton
Lake Name None
Rooms
Bedroom Description Other
Other Rooms None
Basement None
Main Level Bedrooms 1
Dining Room Open Concept
Interior
Interior Features High Ceilings 9 ft Main, High Speed Internet, Walk-In Closet(s)
Heating Electric, Forced Air
Cooling Ceiling Fan(s), Central Air
Flooring Hardwood, Stone
Fireplaces Type None
Window Features None
Appliance Dishwasher, Disposal, Dryer, Electric Cooktop, Electric Oven, Electric Range, Electric Water Heater, Microwave, Refrigerator, Self Cleaning Oven, Washer
Laundry In Kitchen, Main Level
Exterior
Exterior Feature Balcony
Garage Assigned, Deeded, Varies by Unit
Fence None
Pool None
Community Features Dog Park, Fitness Center, Gated, Homeowners Assoc, Near Marta, Near Shopping, Pool, Public Transportation, Sidewalks, Street Lights
Utilities Available Cable Available, Electricity Available, Phone Available, Sewer Available, Water Available
Waterfront Description None
View City
Roof Type Tile
Street Surface Paved
Accessibility None
Handicap Access None
Porch Covered, Rear Porch
Total Parking Spaces 1
Building
Lot Description Landscaped, Level
Story One
Foundation See Remarks
Sewer Public Sewer
Water Public
Architectural Style European
Level or Stories One
Structure Type Stucco
New Construction No
Construction Status Resale
Schools
Elementary Schools Springdale Park
Middle Schools David T Howard
High Schools Midtown
Others
HOA Fee Include Maintenance Structure, Maintenance Grounds, Pest Control, Reserve Fund, Swim/Tennis, Termite
Senior Community no
Restrictions true
Tax ID 17 010600310802
Ownership Condominium
Financing no
Special Listing Condition None
Read Less Info
Want to know what your home might be worth? Contact us for a FREE valuation!

Our team is ready to help you sell your home for the highest possible price ASAP

Bought with Dorsey Alston Realtors
GET MORE INFORMATION

Broker | License ID: 303073
youragentkesha@legacysouthreg.com
240 Corporate Center Dr, Ste F, Stockbridge, GA, 30281, United States






