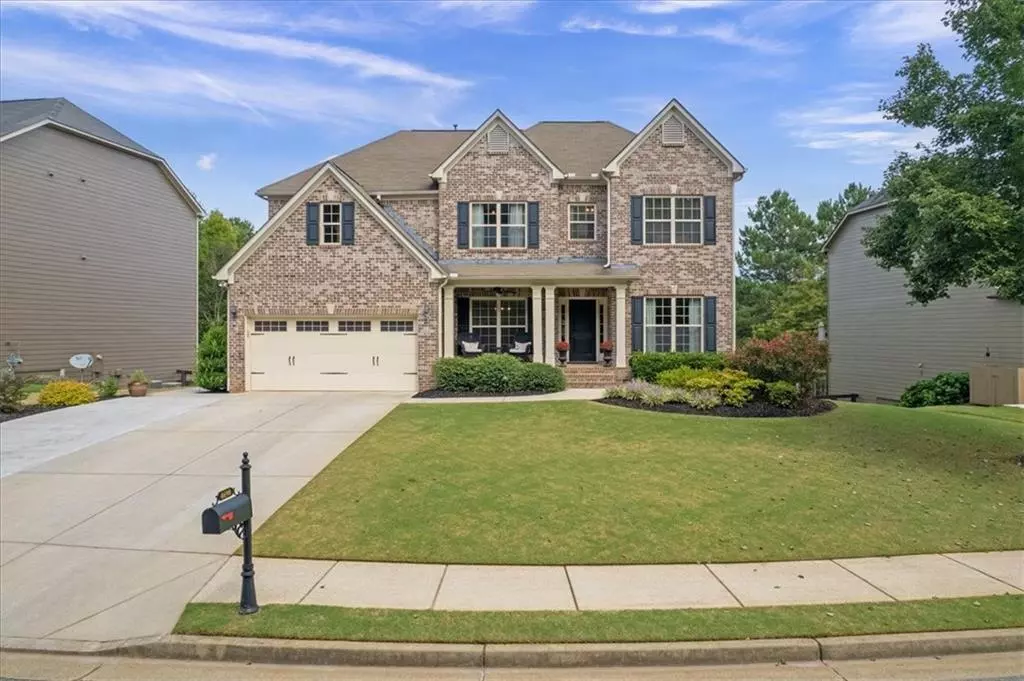$672,000
$650,000
3.4%For more information regarding the value of a property, please contact us for a free consultation.
5 Beds
3.5 Baths
2,916 SqFt
SOLD DATE : 10/17/2022
Key Details
Sold Price $672,000
Property Type Single Family Home
Sub Type Single Family Residence
Listing Status Sold
Purchase Type For Sale
Square Footage 2,916 sqft
Price per Sqft $230
Subdivision Evans Farms
MLS Listing ID 7111307
Sold Date 10/17/22
Style Craftsman
Bedrooms 5
Full Baths 3
Half Baths 1
Construction Status Resale
HOA Fees $810
HOA Y/N Yes
Year Built 2010
Annual Tax Amount $3,503
Tax Year 2021
Lot Size 9,583 Sqft
Acres 0.22
Property Description
Welcome home to your 5 bed, 3.5 bath home on semi finished basement in sought after Evans Farms! Backing up to green space in the 2 acre community park, the backyard is truly your own outdoor paradise! Expansive paver patio, composite deck with tongue and groove underdecking, custom “sofa swing”, outdoor fireplace, outdoor kitchen with gas grill, leathered granite and sink, 2 bubbling water features, paver fire pit, irrigation system, lush landscaping and additional outdoor storage space. Inside you will find an open floor plan with a 2 story family room, granite countertops, hand scraped hardwoods, formal living room, dining room with coffered ceiling and bedroom on the main level. Upstairs is a generously sized master and master bath with custom closets looking out over your stunning backyard and green space. There is space for everyone with 3 secondary bedrooms- one with an en-suite bath and the other beds sharing the additional double vanity bath. The 1400 sq ft basement is semi finished including some sheet rock, electrical and flooring. Pre stubbed for a bathroom and framed for a bedroom, great room (could have kitchenette), media room and storage. The basement is currently being used as a media room with a projector and high impact screen for sports simulation, a poker room, home gym and flight simulator (negotiable). Evans Farms is a close knit community boasting a 2 acre park, several playgrounds, miles of nature trails, swim/tennis/pickle ball, 3 stocked ponds and several community events throughout the year, all in an award winning school district- West Forsyth High School and the new Hendricks Middle School. New RaceTrac and new Publix and Chick-Fil-A being built across the street. Evans Farms is tucked away off a private back road, yet close to all the conveniences of Post Rd/Hwy 20/Midway and Vickery Village.
Location
State GA
County Forsyth
Lake Name None
Rooms
Bedroom Description In-Law Floorplan, Oversized Master, Split Bedroom Plan
Other Rooms Outdoor Kitchen, Pergola
Basement Bath/Stubbed, Daylight, Exterior Entry, Full, Interior Entry, Unfinished
Main Level Bedrooms 1
Dining Room Separate Dining Room
Interior
Interior Features Coffered Ceiling(s), Double Vanity, Entrance Foyer, His and Hers Closets, Tray Ceiling(s), Walk-In Closet(s)
Heating Central
Cooling Central Air
Flooring Carpet, Hardwood
Fireplaces Number 2
Fireplaces Type Family Room, Outside
Window Features Insulated Windows
Appliance Dishwasher, Gas Oven, Gas Range, Microwave
Laundry Laundry Room, Main Level
Exterior
Exterior Feature Courtyard, Garden, Gas Grill, Private Yard
Garage Driveway, Garage, Parking Pad
Garage Spaces 2.0
Fence Fenced
Pool None
Community Features Clubhouse, Fishing, Homeowners Assoc, Near Schools, Near Shopping, Near Trails/Greenway, Park, Pickleball, Playground, Pool, Sidewalks, Tennis Court(s)
Utilities Available Cable Available, Electricity Available, Natural Gas Available, Phone Available, Sewer Available, Underground Utilities, Water Available
Waterfront Description None
View Park/Greenbelt, Trees/Woods
Roof Type Composition
Street Surface Asphalt
Accessibility Accessible Bedroom
Handicap Access Accessible Bedroom
Porch Covered, Deck, Front Porch, Patio, Rear Porch
Parking Type Driveway, Garage, Parking Pad
Total Parking Spaces 2
Building
Lot Description Landscaped, Level, Private
Story Three Or More
Foundation Concrete Perimeter
Sewer Public Sewer
Water Public
Architectural Style Craftsman
Level or Stories Three Or More
Structure Type Brick Front, Cement Siding
New Construction No
Construction Status Resale
Schools
Elementary Schools Sawnee
Middle Schools Hendricks
High Schools West Forsyth
Others
HOA Fee Include Maintenance Grounds, Reserve Fund, Swim/Tennis
Senior Community no
Restrictions false
Tax ID 032 416
Acceptable Financing Cash, Conventional
Listing Terms Cash, Conventional
Special Listing Condition None
Read Less Info
Want to know what your home might be worth? Contact us for a FREE valuation!

Our team is ready to help you sell your home for the highest possible price ASAP

Bought with Virtual Properties Realty. Biz
GET MORE INFORMATION

Broker | License ID: 303073
youragentkesha@legacysouthreg.com
240 Corporate Center Dr, Ste F, Stockbridge, GA, 30281, United States






