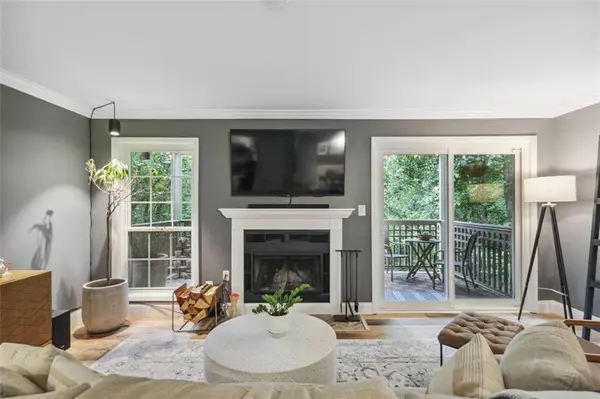$313,500
$300,000
4.5%For more information regarding the value of a property, please contact us for a free consultation.
2 Beds
1 Bath
1,021 SqFt
SOLD DATE : 10/17/2022
Key Details
Sold Price $313,500
Property Type Condo
Sub Type Condominium
Listing Status Sold
Purchase Type For Sale
Square Footage 1,021 sqft
Price per Sqft $307
Subdivision 2901 Lenox
MLS Listing ID 7111214
Sold Date 10/17/22
Style Traditional
Bedrooms 2
Full Baths 1
Construction Status Updated/Remodeled
HOA Fees $380
HOA Y/N Yes
Year Built 1980
Annual Tax Amount $3,625
Tax Year 2021
Lot Size 1,001 Sqft
Acres 0.023
Property Description
Outstanding opportunity awaits for his unbeatable, dazzling gem located in this peaceful, wooded community in the heart of Buckhead with fine dining, shopping, Marta, and interstates at your fingertips. Stylishly renovated with gorgeous hardwood floors, an open designer kitchen with quartz counters, a brand new stainless appliance package, under-mount task lighting, and plenty of storage. The floorplan is nice and open, featuring a separate dining room and a fireside living room with a wood-burning fireplace with a gas starter. Outside, a private deck overlooking the sparkling brook and mature trees. The designer bathroom features a walk-in shower with seamless glass doors and a marble vanity. Designer lighting throughout. 2901 Lenox is gated with security cameras, an active HOA, a community pool, gas grills, and plenty of guest parking. This is the one.
Location
State GA
County Fulton
Lake Name None
Rooms
Bedroom Description Master on Main, Oversized Master
Other Rooms Cabana
Basement None
Main Level Bedrooms 2
Dining Room Separate Dining Room
Interior
Interior Features High Speed Internet, Low Flow Plumbing Fixtures, Walk-In Closet(s)
Heating Central
Cooling Ceiling Fan(s), Central Air
Flooring Hardwood
Fireplaces Number 1
Fireplaces Type Gas Log
Window Features Double Pane Windows, Insulated Windows
Appliance Dishwasher, Dryer, Refrigerator, Microwave, Washer
Laundry Laundry Room
Exterior
Exterior Feature Gas Grill, Garden, Balcony
Garage Parking Lot
Fence Fenced
Pool In Ground
Community Features Gated, Public Transportation, Near Trails/Greenway, Park, Near Marta
Utilities Available Cable Available, Electricity Available, Phone Available, Sewer Available, Underground Utilities, Water Available, Natural Gas Available
Waterfront Description None
View Trees/Woods
Roof Type Composition
Street Surface Asphalt
Accessibility Accessible Entrance
Handicap Access Accessible Entrance
Porch Covered, Deck
Parking Type Parking Lot
Total Parking Spaces 2
Private Pool false
Building
Lot Description Cul-De-Sac, Wooded
Story One
Foundation Slab
Sewer Public Sewer
Water Public
Architectural Style Traditional
Level or Stories One
Structure Type Cement Siding
New Construction No
Construction Status Updated/Remodeled
Schools
Elementary Schools Sarah Rawson Smith
Middle Schools Willis A. Sutton
High Schools North Atlanta
Others
HOA Fee Include Maintenance Structure, Trash, Maintenance Grounds, Sewer, Swim/Tennis, Water
Senior Community no
Restrictions true
Tax ID 17 000700080272
Ownership Condominium
Financing yes
Special Listing Condition None
Read Less Info
Want to know what your home might be worth? Contact us for a FREE valuation!

Our team is ready to help you sell your home for the highest possible price ASAP

Bought with Dwell Atlanta Realty, LLC.
GET MORE INFORMATION

Broker | License ID: 303073
youragentkesha@legacysouthreg.com
240 Corporate Center Dr, Ste F, Stockbridge, GA, 30281, United States






