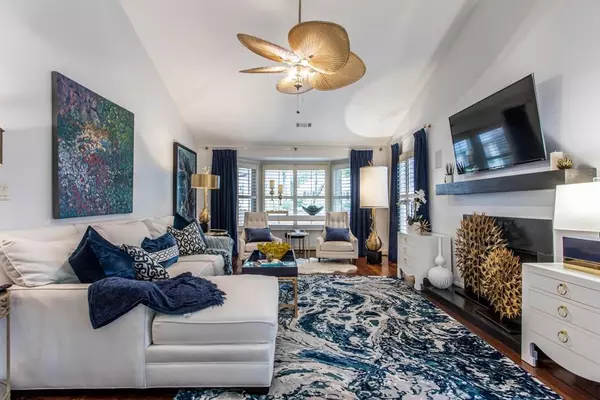$510,000
$499,900
2.0%For more information regarding the value of a property, please contact us for a free consultation.
4 Beds
3 Baths
2,953 SqFt
SOLD DATE : 10/18/2022
Key Details
Sold Price $510,000
Property Type Townhouse
Sub Type Townhouse
Listing Status Sold
Purchase Type For Sale
Square Footage 2,953 sqft
Price per Sqft $172
Subdivision September Chase
MLS Listing ID 7104818
Sold Date 10/18/22
Style Patio Home, Ranch, Townhouse
Bedrooms 4
Full Baths 3
Construction Status Resale
HOA Fees $400
HOA Y/N Yes
Year Built 1981
Annual Tax Amount $4,480
Tax Year 2021
Lot Size 4,356 Sqft
Acres 0.1
Property Description
Looking for lots of space with the feel of a single family home? This spacious end unit, one level ranch townhome on a full basement with 2 car garage is located in desirable September Chase in the Oak Grove Community. The light filled great room features Soaring 14 ft vaulted ceilings, Windows on 3 sides, with gas fireplace & bay window.
Open concept dining room opens to the large gourmet kitchen with an abundance of custom cabinetry, 2 Pantries, 36 inch cooktop with 6 burners, instant hot water & in wall Oven. The kitchen flows into the enclosed porch, which leads to the outside deck, the perfect place to enjoy your morning coffee.
The sun drenched Primary bedroom features 2 closets with an abundance of windows. The Renovated Master bath features a double size jacuzzi tub, dual vanities, and a separate large, fully tiled walk in shower with rain shower and jets on 2 sides.
2nd bedrm features a walk in closet and can be closed off as an en suite for guests . The 3rd bedrm on the main level is perfect for an office or den .
The finished terrace level features a 4th bedroom, full bath, bonus room & kitchenette plus an incredible amount of storage space, perfect for an in law suite. This townhome feels more like a ranch home as there is only 1 side attached on the kitchen and dining room wall.
Amazing location.
I have absolutely loved living here for the last 17 years. The community is wonderful with incredible neighbors who watch out for one another. It’s conveniently located only 2 miles to I-85, 3 miles to Emory & CDC. Oak grove village is a quick stroll away with many Restaurants, Shopping and Live Music. Toco Hills is only a Mile away with Flying Biscuit, LA Fitness, Grocery Stores, shopping & numerous Restaurants. Owner is a licensed Realtor in the state of Georgia .
Location
State GA
County Dekalb
Lake Name None
Rooms
Bedroom Description In-Law Floorplan, Master on Main, Oversized Master
Other Rooms None
Basement Exterior Entry, Finished, Finished Bath, Full, Interior Entry, Unfinished
Main Level Bedrooms 3
Dining Room Open Concept
Interior
Interior Features Disappearing Attic Stairs, Double Vanity, High Speed Internet, Low Flow Plumbing Fixtures, Vaulted Ceiling(s), Walk-In Closet(s)
Heating Central, Forced Air, Natural Gas
Cooling Ceiling Fan(s), Central Air
Flooring Carpet, Ceramic Tile, Hardwood, Laminate
Fireplaces Number 1
Fireplaces Type Factory Built, Gas Log, Gas Starter, Living Room
Window Features Double Pane Windows, Plantation Shutters
Appliance Dishwasher, Disposal, Dryer, Gas Cooktop, Gas Oven, Gas Water Heater, Microwave, Refrigerator, Self Cleaning Oven, Washer
Laundry In Kitchen, Main Level
Exterior
Exterior Feature Courtyard, Private Front Entry, Private Rear Entry
Garage Attached, Drive Under Main Level, Garage, Garage Door Opener, Garage Faces Rear
Garage Spaces 2.0
Fence None
Pool None
Community Features Near Marta, Near Schools, Near Shopping, Near Trails/Greenway, Public Transportation, Street Lights
Utilities Available Cable Available, Electricity Available, Natural Gas Available, Phone Available, Sewer Available, Underground Utilities, Water Available
Waterfront Description None
View Trees/Woods
Roof Type Composition
Street Surface Asphalt
Accessibility None
Handicap Access None
Porch Deck, Enclosed, Glass Enclosed, Rear Porch
Parking Type Attached, Drive Under Main Level, Garage, Garage Door Opener, Garage Faces Rear
Total Parking Spaces 2
Building
Lot Description Corner Lot, Landscaped, Level, Sloped, Zero Lot Line
Story Two
Foundation Block, Brick/Mortar
Sewer Public Sewer
Water Public
Architectural Style Patio Home, Ranch, Townhouse
Level or Stories Two
Structure Type Brick 3 Sides, Vinyl Siding
New Construction No
Construction Status Resale
Schools
Elementary Schools Sagamore Hills
Middle Schools Henderson - Dekalb
High Schools Lakeside - Dekalb
Others
HOA Fee Include Insurance, Maintenance Structure, Maintenance Grounds, Pest Control, Sewer, Termite, Trash, Water
Senior Community no
Restrictions true
Tax ID 18 149 19 017
Ownership Fee Simple
Financing yes
Special Listing Condition None
Read Less Info
Want to know what your home might be worth? Contact us for a FREE valuation!

Our team is ready to help you sell your home for the highest possible price ASAP

Bought with Keller Williams Realty Atl Partners
GET MORE INFORMATION

Broker | License ID: 303073
youragentkesha@legacysouthreg.com
240 Corporate Center Dr, Ste F, Stockbridge, GA, 30281, United States






