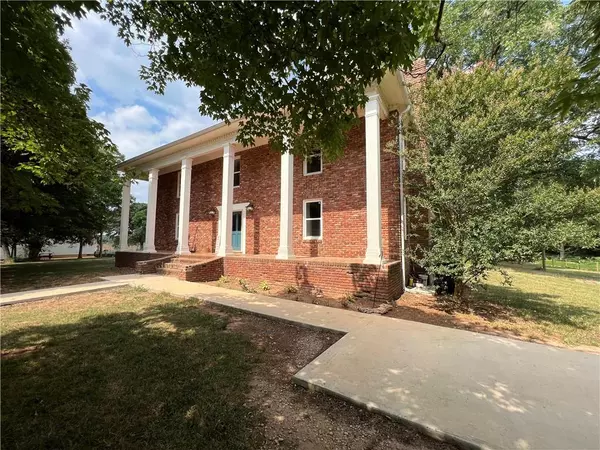$330,000
$364,900
9.6%For more information regarding the value of a property, please contact us for a free consultation.
5 Beds
2.5 Baths
3,424 SqFt
SOLD DATE : 10/18/2022
Key Details
Sold Price $330,000
Property Type Single Family Home
Sub Type Single Family Residence
Listing Status Sold
Purchase Type For Sale
Square Footage 3,424 sqft
Price per Sqft $96
MLS Listing ID 7072394
Sold Date 10/18/22
Style A-Frame
Bedrooms 5
Full Baths 2
Half Baths 1
Construction Status Resale
HOA Y/N No
Year Built 1850
Annual Tax Amount $2,755
Tax Year 2021
Lot Size 3.470 Acres
Acres 3.47
Property Description
This Gorgeous 5 bedroom 3 bathroom home sits on 3.4 acres of beautiful farm land. This newly renovated home keeps the historic character with hart pine floors, original wood beams, and original lathe walls while updating throughout. Master suite is on the main level with a fireplace and bathroom with a large soaking tub and a double vanity. Upstairs you have a loft with 4 large additional bedrooms. Screened in porch on the back gives the perfect view to the barn and fenced in pastor area for all your animals!! This 30X30 Barn has loft upstairs and a chicken coop. This Home is absolutely adorable!!!!
Location
State GA
County Upson
Lake Name None
Rooms
Bedroom Description Master on Main, Oversized Master
Other Rooms None
Basement None
Main Level Bedrooms 1
Dining Room Separate Dining Room
Interior
Interior Features Double Vanity, Entrance Foyer
Heating Central, Electric
Cooling Central Air
Flooring Other
Fireplaces Number 2
Fireplaces Type Family Room, Master Bedroom
Window Features None
Appliance Dishwasher, Electric Cooktop, Electric Oven, Microwave
Laundry In Kitchen, Mud Room
Exterior
Exterior Feature Private Yard
Garage Driveway, Level Driveway
Fence Back Yard
Pool None
Community Features None
Utilities Available None
Waterfront Description None
View Rural
Roof Type Composition
Street Surface Asphalt
Accessibility None
Handicap Access None
Porch Covered, Deck, Enclosed, Front Porch, Rear Porch
Parking Type Driveway, Level Driveway
Building
Lot Description Back Yard, Front Yard, Level, Pasture, Private
Story Two
Foundation Slab
Sewer Septic Tank
Water Public
Architectural Style A-Frame
Level or Stories Two
Structure Type Brick Front
New Construction No
Construction Status Resale
Schools
Elementary Schools Upson - Other
Middle Schools Upson-Lee
High Schools Upson-Lee
Others
Senior Community no
Restrictions false
Tax ID 109008
Ownership Fee Simple
Acceptable Financing Cash, Conventional
Listing Terms Cash, Conventional
Financing no
Special Listing Condition None
Read Less Info
Want to know what your home might be worth? Contact us for a FREE valuation!

Our team is ready to help you sell your home for the highest possible price ASAP

Bought with Century 21 Crowe Realty
GET MORE INFORMATION

Broker | License ID: 303073
youragentkesha@legacysouthreg.com
240 Corporate Center Dr, Ste F, Stockbridge, GA, 30281, United States






