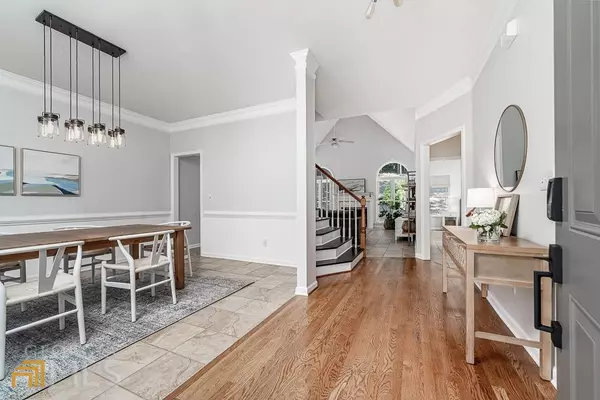Bought with Tiana Artis • Redfin Corporation
$515,000
$515,000
For more information regarding the value of a property, please contact us for a free consultation.
4 Beds
3.5 Baths
2,571 SqFt
SOLD DATE : 10/21/2022
Key Details
Sold Price $515,000
Property Type Single Family Home
Sub Type Single Family Residence
Listing Status Sold
Purchase Type For Sale
Square Footage 2,571 sqft
Price per Sqft $200
Subdivision Deer Run West
MLS Listing ID 10096878
Sold Date 10/21/22
Style Brick Front,Traditional
Bedrooms 4
Full Baths 3
Half Baths 1
Construction Status Resale
HOA Fees $650
HOA Y/N No
Year Built 1997
Annual Tax Amount $3,368
Tax Year 2021
Lot Size 0.399 Acres
Property Description
Stunning brick traditional home with a great floorplan that will please everyone! The main level offers an office/living room, formal dining room with trey ceilings, crown molding and chair railing. The 2-story family room is quite spacious with a lovely fireplace and an open view to the kitchen and breakfast room. Upgrades in the kitchen include remodeled cabinetry, new granite countertops, tile backsplash, stainless-steel refrigerator and dishwasher. There is an additional office, new guest bathroom and laundry room. The stainless steel refrigerator, washer and dryer will remian with the house! Owner suite is on the main with an impressive trey ceiling and wonderful spa bathroom. Enjoy entertaining and relaxing on the deck hearing the soothing sound of a cascading waterfall with a backyard that is very private and is partially fenced. The upper level has 3 additional bedrooms that are very spacious with a jack and jill bathroom. The basement is quite large and stubbed for a bath. Additional upgrades include plantation shutters, custom window treatments, upgraded light fixtures, hardwood floors, tile floors, professional painted interior/exterior, new front door with Smart entry lock, ring door camera, security system, newer HVAC, newer hot water heater and the yard is professionally landscaped. Deer Run subdivision has wonderful amenities-pool, tennis, clubhouse, basketball and pickleball courts. Towne Lake Community is a town in itself! Everything is right here such as golf courses, restaurants, shopping., medical, schools, movie theater and close to Downtown Woodstock for entertainment! Please contact agent with any questions and use Showing Time to schedule an appointment. Weissman Law is the preferred Attorneys. Please provide a pre-approval letter and proof of funds with a cash offer.
Location
State GA
County Cherokee
Rooms
Basement Concrete, Daylight, Interior Entry, Exterior Entry, Full
Main Level Bedrooms 1
Interior
Interior Features Tray Ceiling(s), Vaulted Ceiling(s), High Ceilings, Double Vanity, Separate Shower, Tile Bath, Walk-In Closet(s), Whirlpool Bath, Master On Main Level
Heating Natural Gas, Central, Forced Air, Zoned
Cooling Electric, Ceiling Fan(s), Zoned
Flooring Hardwood, Tile, Carpet
Fireplaces Number 1
Fireplaces Type Family Room
Exterior
Exterior Feature Water Feature
Garage Garage Door Opener, Garage
Fence Back Yard, Wood
Community Features Clubhouse, Playground, Pool, Sidewalks, Tennis Court(s)
Utilities Available Underground Utilities, Cable Available, Electricity Available, High Speed Internet, Natural Gas Available, Phone Available, Sewer Available, Water Available
Waterfront Description Pond
Roof Type Composition
Building
Story Two
Sewer Public Sewer
Level or Stories Two
Structure Type Water Feature
Construction Status Resale
Schools
Elementary Schools Carmel
Middle Schools Woodstock
High Schools Woodstock
Others
Acceptable Financing Cash, Conventional
Listing Terms Cash, Conventional
Financing Conventional
Read Less Info
Want to know what your home might be worth? Contact us for a FREE valuation!

Our team is ready to help you sell your home for the highest possible price ASAP

© 2024 Georgia Multiple Listing Service. All Rights Reserved.
GET MORE INFORMATION

Broker | License ID: 303073
youragentkesha@legacysouthreg.com
240 Corporate Center Dr, Ste F, Stockbridge, GA, 30281, United States






