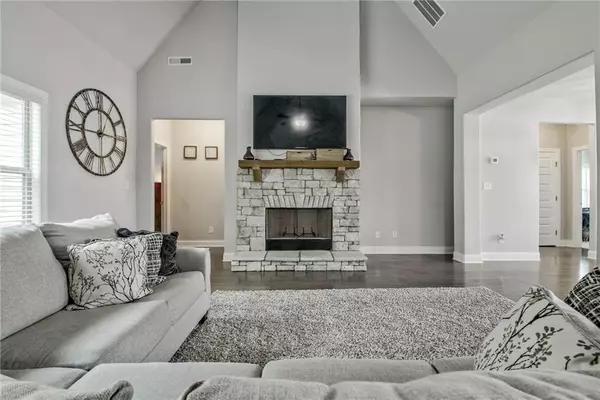$610,000
$610,000
For more information regarding the value of a property, please contact us for a free consultation.
4 Beds
4 Baths
4,253 SqFt
SOLD DATE : 10/21/2022
Key Details
Sold Price $610,000
Property Type Single Family Home
Sub Type Single Family Residence
Listing Status Sold
Purchase Type For Sale
Square Footage 4,253 sqft
Price per Sqft $143
Subdivision Fox Hall
MLS Listing ID 7101640
Sold Date 10/21/22
Style Craftsman, Traditional
Bedrooms 4
Full Baths 4
Construction Status Resale
HOA Fees $650
HOA Y/N Yes
Year Built 2019
Annual Tax Amount $4,844
Tax Year 2021
Lot Size 1.650 Acres
Acres 1.6496
Property Description
NO DOWN PAYMENT. 100% FINANCING AVAILABLE FOR QUALIFIED BUYERS. Let your dreams become a reality in this jaw dropping home nestled in Fox Hall Subdivision in Senoia. Walk into equity while the builder is still building. This home has elegance & openness that aims to please! Minutes from the set site of the Walking Dead. This two-story, open concept floor plan has individual living space while continuing to be connected. The French door entryway welcomes you from all angles. The coffered ceiling makes for a perfect setting in the dining room for love & laughter with family & friends during holidays & special occasions. Rain, Heat or Snow is no problem when you drive all three of your vehicles into the garages to keep you safe from the elements. It features an open floor plan, with handsome, hardwoods, coffered ceiling, large family room with a brick mortar fireplace. Natural light streams from all directions to light up special moments in the family room with stone fireplace. Stay connected with family from the kitchen as you prepare gourmet meals fit for royalty. Prep is easy on the granite island and your culinary treat has more than one heating source. Serve that gourmet meal on the extended granite countertop island.
When you are all done retreat to the extra, spacious Owner's suite fit for all your King size furnishings on the main level. Its bathroom has custom tile glass shower and spa like garden tub for soaking away the days' care. You'll look forward to retiring to this suite every night! There's an additional private bedroom suite on the main level. That's two bedrooms and two full baths on the main level to accommodate not just the owner but a guest or other resident.
This fourth room can be accessed by going through a private sitting area large enough to hold a love seat and entertainment center. Once through the sitting area you will be left in awe at the spaciousness of this room with en suite. It doesn't get any better than this, really!
Want a little more time with each other. Gather in the huge bonus room for movie night or billiards. If that's not your thing, make this bonus room whatever you want: a craft room, a study room, a meditation room, an exercise room......the options are endless. All you need is your imagination.
Prefer outdoor entertainment? Well, head outside to the covered patio with wood burning fireplace. Tell Tall Tales and stories of fond memories of years gone by, just love on each other and make new memories together. It doesn't get any better than this! This oasis is situated on premium corner lot with an acre plus of land.
The neighborhood amenities have your outdoor vitamin D waiting for you. Do you have a volleyball player in the family? We've got a court for them. Do you have a tennis player in the family? We've got a court for them. Do you have a swimmer in the family? We've got a pool for them? Do you want to host a gathering with lots of parking? Well, the clubhouse, the gazebo and the outdoor firepit are all available to you. This is Paradis on Earth.
This home is located just minutes from Downtown Senoia. Home of the Walking Dead. Visit Walking dead scene sites all over town. Restaurants, shopping and easy living awaits you.
Ask about how to become a VIP Buyer and receive a BUYER SATISFACTION GUARANTEE. 100% FINANCING AVAILABLE
Location
State GA
County Coweta
Lake Name None
Rooms
Bedroom Description In-Law Floorplan, Master on Main, Oversized Master
Other Rooms None
Basement None
Main Level Bedrooms 2
Dining Room Separate Dining Room
Interior
Interior Features Coffered Ceiling(s), Double Vanity
Heating Central, Electric
Cooling Ceiling Fan(s), Central Air
Flooring Carpet, Hardwood
Fireplaces Number 1
Fireplaces Type Factory Built, Family Room
Window Features Double Pane Windows, Insulated Windows
Appliance Dishwasher, Double Oven, Electric Oven, Electric Range, Electric Water Heater, Microwave
Laundry Laundry Room, Main Level
Exterior
Exterior Feature Awning(s)
Garage Attached, Driveway, Garage, Garage Door Opener, Garage Faces Side
Garage Spaces 3.0
Fence None
Pool None
Community Features Clubhouse, Homeowners Assoc, Playground, Pool, Tennis Court(s), Other
Utilities Available Cable Available, Electricity Available, Phone Available, Underground Utilities
Waterfront Description None
View Other
Roof Type Composition
Street Surface Paved
Accessibility None
Handicap Access None
Porch Covered, Patio
Parking Type Attached, Driveway, Garage, Garage Door Opener, Garage Faces Side
Total Parking Spaces 3
Building
Lot Description Back Yard, Corner Lot, Level
Story Two
Foundation Slab
Sewer Septic Tank
Water Public
Architectural Style Craftsman, Traditional
Level or Stories Two
Structure Type Cement Siding
New Construction No
Construction Status Resale
Schools
Elementary Schools Moreland
Middle Schools Coweta - Other
High Schools East Coweta
Others
Senior Community no
Restrictions false
Tax ID 140 1135 007
Acceptable Financing Cash, Conventional
Listing Terms Cash, Conventional
Special Listing Condition None
Read Less Info
Want to know what your home might be worth? Contact us for a FREE valuation!

Our team is ready to help you sell your home for the highest possible price ASAP

Bought with Dwelli Inc.
GET MORE INFORMATION

Broker | License ID: 303073
youragentkesha@legacysouthreg.com
240 Corporate Center Dr, Ste F, Stockbridge, GA, 30281, United States






