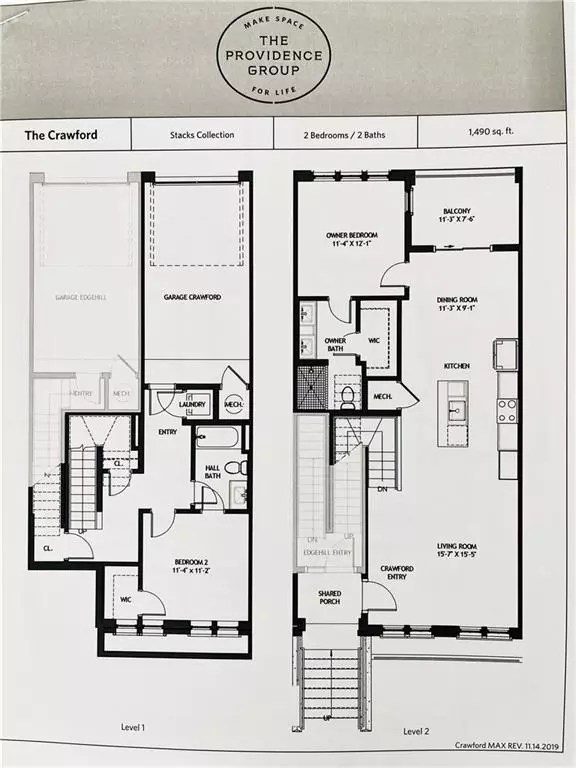$500,920
$500,920
For more information regarding the value of a property, please contact us for a free consultation.
2 Beds
2 Baths
1,490 SqFt
SOLD DATE : 10/13/2022
Key Details
Sold Price $500,920
Property Type Condo
Sub Type Condominium
Listing Status Sold
Purchase Type For Sale
Square Footage 1,490 sqft
Price per Sqft $336
Subdivision The Maxwell
MLS Listing ID 6965873
Sold Date 10/13/22
Style Contemporary/Modern, Mid-Rise (up to 5 stories), Other
Bedrooms 2
Full Baths 2
Construction Status Under Construction
HOA Fees $215
HOA Y/N Yes
Year Built 2021
Tax Year 2021
Property Description
Crawford END UNIT Condo by The Providence Group. Ready Early Summer! Featuring a 2-story 4-sided brick condo steps away from what will be the newest place to be entertained, go shopping & enjoy dinner at The Maxwell Retail featuring Fairway Social and Rena's! Condo will feature upscale stainless appliances, quartz counters, open floor plan & large deck. 2 huge storage closets to keep all your goodies stored. Lots of windows letting tons of natural light in. Pool, cabana, clubhouse, firepits, access to Alpha Loop and pocket parks and Bocce ball. Starbucks next door! Shake Shack next door coming soon! HOA maintained landscape in the heart of Downtown Alpharetta! Walkable to City Center/quickly get to Avalon & 400N/S. $5k toward closing costs with preferred lender. Come Make Space For Life!
Location
State GA
County Fulton
Lake Name None
Rooms
Bedroom Description Roommate Floor Plan, Split Bedroom Plan, Other
Other Rooms None
Basement None
Main Level Bedrooms 1
Dining Room Open Concept
Interior
Interior Features Double Vanity, High Ceilings 9 ft Lower, High Ceilings 9 ft Main, High Speed Internet, Low Flow Plumbing Fixtures, Walk-In Closet(s), Other
Heating Central, Electric, Forced Air, Zoned
Cooling Ceiling Fan(s), Central Air, Zoned
Flooring Carpet, Sustainable, Vinyl
Fireplaces Type None
Window Features Insulated Windows
Appliance Dishwasher, Disposal, Electric Range, Electric Water Heater, ENERGY STAR Qualified Appliances, Microwave
Laundry Lower Level
Exterior
Exterior Feature Balcony, Private Rear Entry
Garage Attached, Drive Under Main Level, Driveway, Garage, Garage Door Opener, Garage Faces Rear, Level Driveway
Garage Spaces 1.0
Fence None
Pool Heated, In Ground
Community Features Clubhouse, Homeowners Assoc, Near Beltline, Near Schools, Near Shopping, Near Trails/Greenway, Park, Pool, Sidewalks, Street Lights, Other
Utilities Available Cable Available, Electricity Available, Phone Available, Sewer Available, Underground Utilities, Water Available
Waterfront Description None
View City, Other
Roof Type Other
Street Surface Asphalt, Concrete, Paved
Accessibility None
Handicap Access None
Porch Covered, Deck, Rear Porch
Total Parking Spaces 1
Private Pool false
Building
Lot Description Landscaped, Level
Story Two
Foundation Slab
Sewer Public Sewer
Water Public
Architectural Style Contemporary/Modern, Mid-Rise (up to 5 stories), Other
Level or Stories Two
Structure Type Brick 4 Sides
New Construction No
Construction Status Under Construction
Schools
Elementary Schools Manning Oaks
Middle Schools Northwestern
High Schools Milton
Others
HOA Fee Include Maintenance Structure, Maintenance Grounds, Reserve Fund, Swim/Tennis, Termite, Trash
Senior Community no
Restrictions true
Ownership Condominium
Financing yes
Special Listing Condition None
Read Less Info
Want to know what your home might be worth? Contact us for a FREE valuation!

Our team is ready to help you sell your home for the highest possible price ASAP

Bought with Berkshire Hathaway HomeServices Georgia Properties
GET MORE INFORMATION

Broker | License ID: 303073
youragentkesha@legacysouthreg.com
240 Corporate Center Dr, Ste F, Stockbridge, GA, 30281, United States






