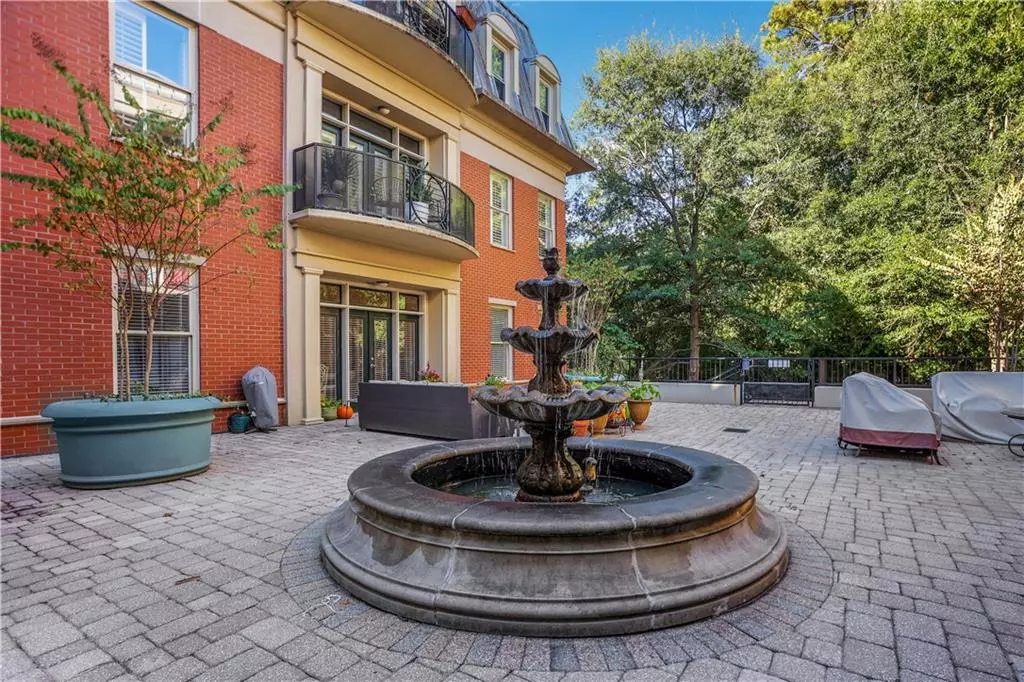$530,000
$525,000
1.0%For more information regarding the value of a property, please contact us for a free consultation.
2 Beds
2 Baths
1,630 SqFt
SOLD DATE : 10/25/2022
Key Details
Sold Price $530,000
Property Type Condo
Sub Type Condominium
Listing Status Sold
Purchase Type For Sale
Square Footage 1,630 sqft
Price per Sqft $325
Subdivision The Belvedere
MLS Listing ID 7122465
Sold Date 10/25/22
Style European
Bedrooms 2
Full Baths 2
Construction Status Resale
HOA Fees $503
HOA Y/N Yes
Year Built 2001
Annual Tax Amount $5,095
Tax Year 2021
Lot Size 1,629 Sqft
Acres 0.0374
Property Description
Shhhh! The Belvedere is the best kept secret in Midtown!! This boutique upscale building backs up to Piedmont Park and Botanical Gardens! Walk out the back gate and you are on the Beltline with all the great things/ activities Midtown has to offer! This home has a coveted large courtyard off the living room AND a balcony off the kitchen! The 2 primary suites are separated by an expansive living room with a gas fireplace and formal dining room. All the main living areas feature beautiful hardwood floors and both bedrooms have brand new carpet. There is no shortage of windows in this corner unit. The kitchen has an abundance of cabinets and granite countertops. This incredible home also features a laundry ROOM, jetted tub, treetop views, swimming pool, fenced-in dog park, private park, and gated, covered parking for 2 cars. Walk to Trader Joes, Orpheus Brewing, Ansley Mall, Guac Y Margys and more!! This close-knit community is gated.
Location
State GA
County Fulton
Lake Name None
Rooms
Bedroom Description Other
Other Rooms None
Basement None
Main Level Bedrooms 2
Dining Room Separate Dining Room
Interior
Interior Features Double Vanity, Entrance Foyer, High Ceilings 9 ft Main, High Speed Internet, Walk-In Closet(s)
Heating Electric
Cooling Ceiling Fan(s), Central Air
Flooring Hardwood
Fireplaces Number 1
Fireplaces Type Gas Log, Living Room
Window Features None
Appliance Dishwasher, Disposal, Dryer, Electric Water Heater, Microwave, Self Cleaning Oven, Washer
Laundry Laundry Room
Exterior
Exterior Feature Balcony, Courtyard
Garage Assigned, Covered, Deeded
Fence None
Pool In Ground
Community Features Dog Park, Gated, Homeowners Assoc, Park, Pool, Restaurant, Sidewalks, Street Lights
Utilities Available None
Waterfront Description None
View City
Roof Type Composition
Street Surface None
Accessibility Accessible Entrance
Handicap Access Accessible Entrance
Porch Patio
Parking Type Assigned, Covered, Deeded
Total Parking Spaces 2
Private Pool false
Building
Lot Description Other
Story One
Foundation None
Sewer Public Sewer
Water Public
Architectural Style European
Level or Stories One
Structure Type Brick 4 Sides, Frame
New Construction No
Construction Status Resale
Schools
Elementary Schools Morningside-
Middle Schools David T Howard
High Schools Midtown
Others
HOA Fee Include Gas, Insurance, Maintenance Structure, Maintenance Grounds, Pest Control, Termite, Trash
Senior Community no
Restrictions true
Tax ID 17 005500060580
Ownership Condominium
Financing no
Special Listing Condition None
Read Less Info
Want to know what your home might be worth? Contact us for a FREE valuation!

Our team is ready to help you sell your home for the highest possible price ASAP

Bought with EXP Realty, LLC.
GET MORE INFORMATION

Broker | License ID: 303073
youragentkesha@legacysouthreg.com
240 Corporate Center Dr, Ste F, Stockbridge, GA, 30281, United States






