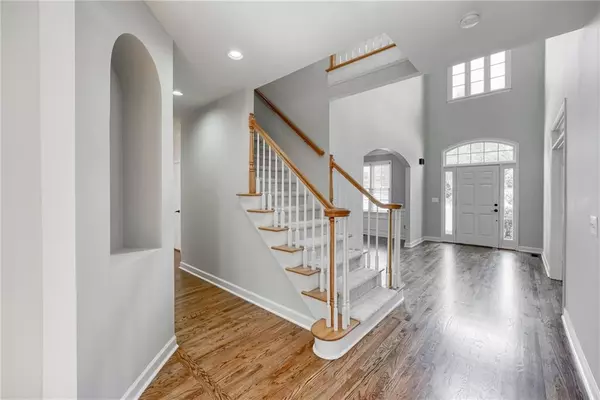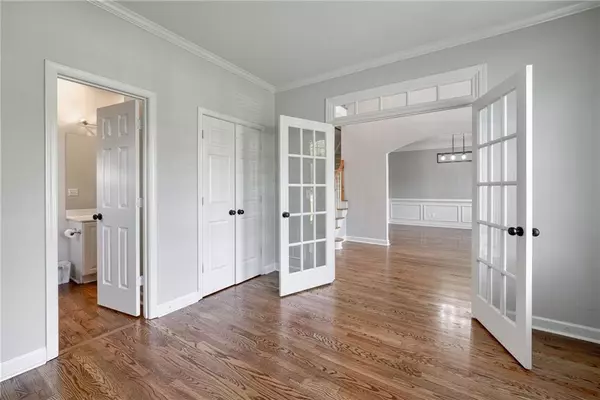$658,000
$650,000
1.2%For more information regarding the value of a property, please contact us for a free consultation.
6 Beds
5 Baths
4,741 SqFt
SOLD DATE : 10/24/2022
Key Details
Sold Price $658,000
Property Type Single Family Home
Sub Type Single Family Residence
Listing Status Sold
Purchase Type For Sale
Square Footage 4,741 sqft
Price per Sqft $138
Subdivision Morningview
MLS Listing ID 7117688
Sold Date 10/24/22
Style Traditional
Bedrooms 6
Full Baths 5
Construction Status Resale
HOA Fees $850
HOA Y/N Yes
Year Built 1999
Annual Tax Amount $6,803
Tax Year 2021
Lot Size 0.520 Acres
Acres 0.52
Property Description
Impressive 6 BR/5 Bath home in sought after Morningview subdivision checks all the boxes-- active Swim/Tennis, highly rated school district, professionally finished daylight terrace level and space galore! Main level has newly refinished hardwood floors. The exterior and interior were painted in September 2022. New carpet throughout. Move right in to what feels like a new home and add your own personal touches later. Volume ceilings in foyer and family room and numerous trey ceilings on the terrace level give all three floors a spacious and upscale feeling. The terrace level could be a perfect in-law suite or apartment with gorgeous den, kitchenette, office and bedroom.
Location
State GA
County Gwinnett
Lake Name None
Rooms
Bedroom Description In-Law Floorplan
Other Rooms None
Basement Daylight, Finished, Finished Bath, Full
Main Level Bedrooms 1
Dining Room Separate Dining Room
Interior
Interior Features Bookcases, Cathedral Ceiling(s), Disappearing Attic Stairs, Double Vanity, Entrance Foyer 2 Story, High Ceilings 9 ft Main, High Speed Internet, Low Flow Plumbing Fixtures, Tray Ceiling(s), Vaulted Ceiling(s), Walk-In Closet(s)
Heating Forced Air, Natural Gas
Cooling Ceiling Fan(s), Central Air
Flooring Carpet, Ceramic Tile, Hardwood
Fireplaces Number 1
Fireplaces Type Factory Built, Gas Log, Great Room
Window Features Double Pane Windows
Appliance Dishwasher, Disposal, Dryer, Electric Oven, Gas Cooktop, Gas Water Heater, Microwave, Refrigerator, Washer
Laundry Laundry Room, Main Level
Exterior
Exterior Feature Private Yard, Rear Stairs
Garage Garage, Garage Door Opener, Kitchen Level, Level Driveway
Garage Spaces 2.0
Fence Back Yard, Fenced, Wrought Iron
Pool None
Community Features Clubhouse, Homeowners Assoc, Near Schools, Near Shopping, Near Trails/Greenway, Pickleball, Playground, Pool, Sidewalks, Street Lights, Swim Team, Tennis Court(s)
Utilities Available Underground Utilities
Waterfront Description None
View Trees/Woods
Roof Type Composition
Street Surface Asphalt, Paved
Accessibility None
Handicap Access None
Porch Deck, Patio, Screened
Total Parking Spaces 2
Building
Lot Description Landscaped
Story Three Or More
Foundation Concrete Perimeter
Sewer Public Sewer
Water Public
Architectural Style Traditional
Level or Stories Three Or More
Structure Type Brick Front, Cement Siding, HardiPlank Type
New Construction No
Construction Status Resale
Schools
Elementary Schools Suwanee
Middle Schools North Gwinnett
High Schools North Gwinnett
Others
HOA Fee Include Insurance, Reserve Fund
Senior Community no
Restrictions false
Tax ID R7214 219
Acceptable Financing Cash, Conventional
Listing Terms Cash, Conventional
Special Listing Condition None
Read Less Info
Want to know what your home might be worth? Contact us for a FREE valuation!

Our team is ready to help you sell your home for the highest possible price ASAP

Bought with Virtual Properties Realty.com
GET MORE INFORMATION

Broker | License ID: 303073
youragentkesha@legacysouthreg.com
240 Corporate Center Dr, Ste F, Stockbridge, GA, 30281, United States






