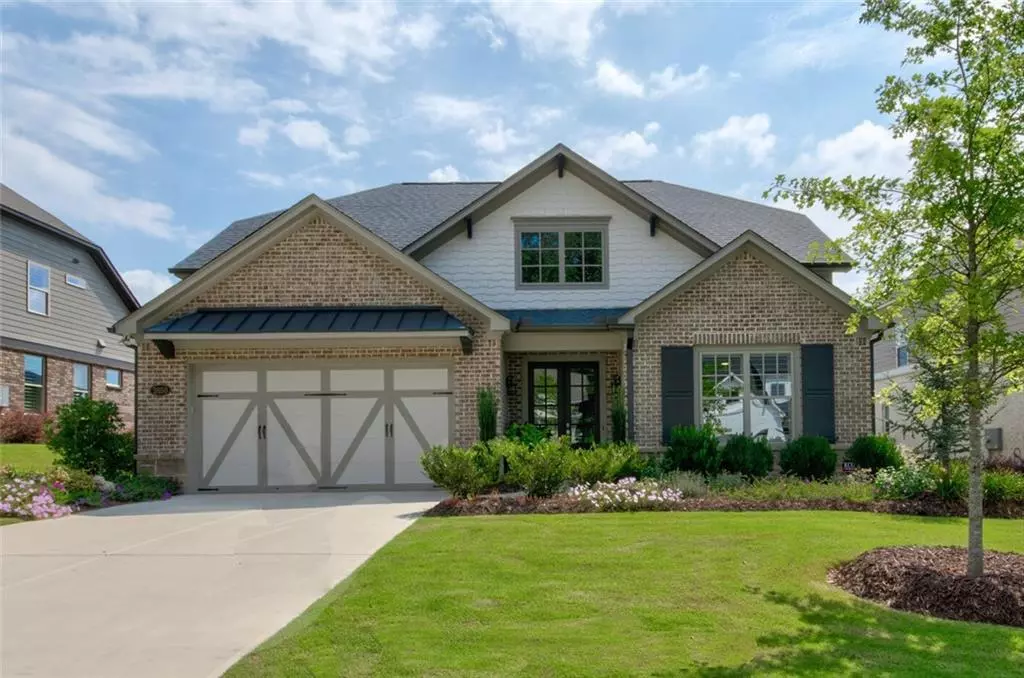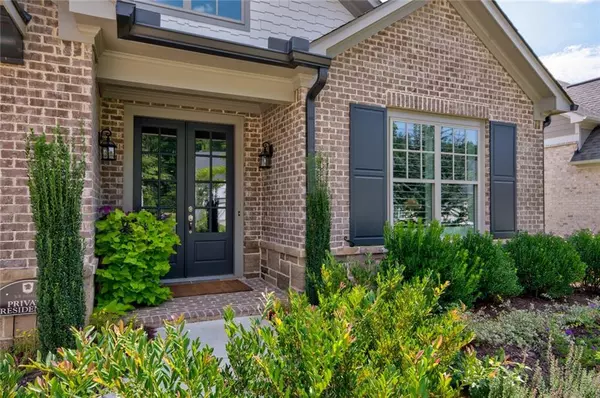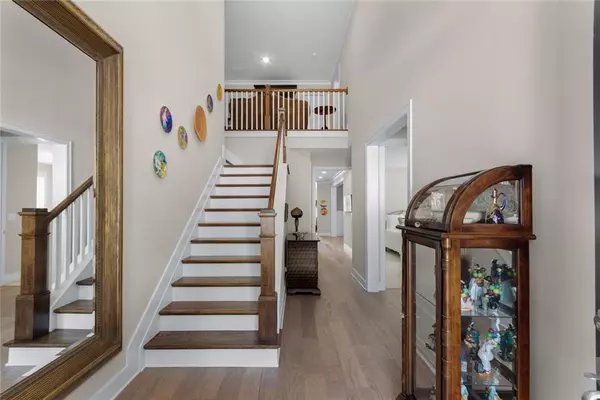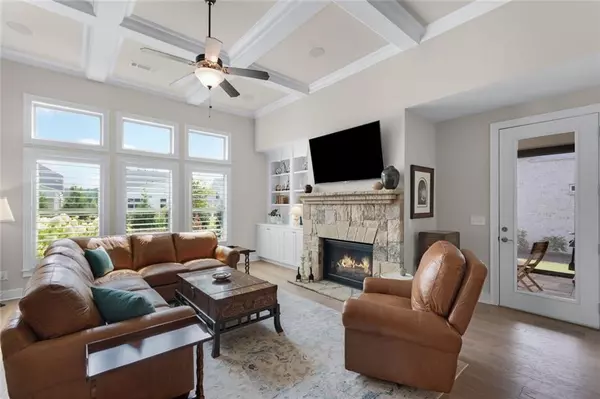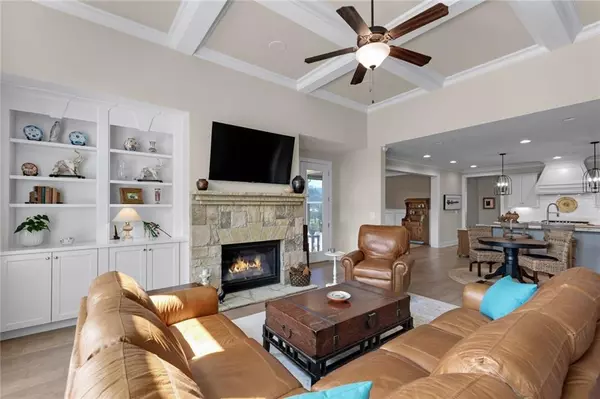$765,000
$765,000
For more information regarding the value of a property, please contact us for a free consultation.
4 Beds
3 Baths
3,159 SqFt
SOLD DATE : 09/29/2022
Key Details
Sold Price $765,000
Property Type Single Family Home
Sub Type Single Family Residence
Listing Status Sold
Purchase Type For Sale
Square Footage 3,159 sqft
Price per Sqft $242
Subdivision Montebello
MLS Listing ID 7100211
Sold Date 09/29/22
Style Ranch, Traditional
Bedrooms 4
Full Baths 3
Construction Status Resale
HOA Fees $1,400
HOA Y/N Yes
Year Built 2020
Annual Tax Amount $1,611
Tax Year 2021
Lot Size 10,890 Sqft
Acres 0.25
Property Description
Beautifully UPGRADED and MOVE IN READY! Stunning ranch floorplan with finished second level that features a loft area with an entire wall of built-in bookcases plus a bedroom and full bath. Welcome to your new home--the SR Homes Burchfield floorplan (largest ranch floorplan in the neighborhood) that has nearly $50,000 in seller added upgrades since closing including plantation shutters, retractable privacy screens on the porch, custom shelving in the laundry room, pantry, garage and owner's closet, granite garage floor coating, Pioneer surround sound system and professional privacy landscaping. You will love all of the wide plank hardwood floors throughout; the only carpet is in the guest bedrooms! Wonderful open floorplan with huge kitchen, walk-in pantry, plenty of storage and tons of natural light. This home is a complete bargain and priced to sell; located in the Grove section of Montebello, sidewalks throughout the neighborhood and world class amenities including an Olympic sized pool, tennis & pickleball courts, gorgeous clubhouse and outdoor area with fireplace. Truly a MUST SEE!
Location
State GA
County Forsyth
Lake Name None
Rooms
Bedroom Description Master on Main
Other Rooms None
Basement None
Main Level Bedrooms 3
Dining Room Separate Dining Room
Interior
Interior Features Bookcases, Coffered Ceiling(s), Double Vanity, Entrance Foyer 2 Story, High Ceilings 10 ft Main, High Speed Internet, Tray Ceiling(s), Walk-In Closet(s)
Heating Central, Forced Air, Natural Gas
Cooling Ceiling Fan(s), Central Air
Flooring Carpet, Hardwood
Fireplaces Number 1
Fireplaces Type Family Room, Gas Log, Glass Doors
Window Features Insulated Windows, Plantation Shutters
Appliance Dishwasher, Disposal, Gas Cooktop, Gas Water Heater, Microwave, Range Hood
Laundry Laundry Room
Exterior
Exterior Feature None
Garage Driveway, Garage, Garage Faces Front, Kitchen Level, Level Driveway
Garage Spaces 2.0
Fence None
Pool None
Community Features Clubhouse, Homeowners Assoc, Pool, Sidewalks, Street Lights, Tennis Court(s)
Utilities Available Cable Available, Electricity Available, Natural Gas Available, Phone Available, Sewer Available, Underground Utilities, Water Available
Waterfront Description None
View Other
Roof Type Shingle
Street Surface Asphalt
Accessibility None
Handicap Access None
Porch Front Porch, Patio, Rear Porch, Screened
Total Parking Spaces 4
Building
Lot Description Back Yard, Front Yard, Landscaped, Level
Story One and One Half
Foundation Slab
Sewer Public Sewer
Water Public
Architectural Style Ranch, Traditional
Level or Stories One and One Half
Structure Type Brick Front, HardiPlank Type
New Construction No
Construction Status Resale
Schools
Elementary Schools Poole'S Mill
Middle Schools Liberty - Forsyth
High Schools North Forsyth
Others
Senior Community no
Restrictions true
Tax ID 098 260
Special Listing Condition None
Read Less Info
Want to know what your home might be worth? Contact us for a FREE valuation!

Our team is ready to help you sell your home for the highest possible price ASAP

Bought with Keller Williams Realty Atlanta Partners
GET MORE INFORMATION

Broker | License ID: 303073
youragentkesha@legacysouthreg.com
240 Corporate Center Dr, Ste F, Stockbridge, GA, 30281, United States

