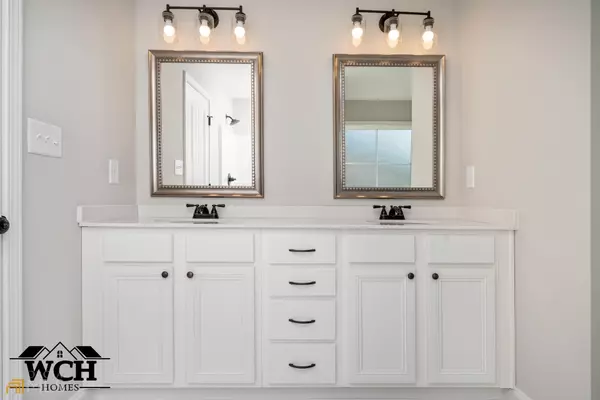$312,744
$312,744
For more information regarding the value of a property, please contact us for a free consultation.
4 Beds
3 Baths
1,884 SqFt
SOLD DATE : 10/28/2022
Key Details
Sold Price $312,744
Property Type Single Family Home
Sub Type Single Family Residence
Listing Status Sold
Purchase Type For Sale
Square Footage 1,884 sqft
Price per Sqft $166
Subdivision Sullivan Peach
MLS Listing ID 20041041
Sold Date 10/28/22
Style Traditional
Bedrooms 4
Full Baths 3
HOA Y/N No
Originating Board Georgia MLS 2
Year Built 2022
Annual Tax Amount $1
Tax Year 2022
Lot Size 1.960 Acres
Acres 1.96
Lot Dimensions 1.96
Property Sub-Type Single Family Residence
Property Description
Beautiful "Aspen B Plan" New Construction located in Byron built by WCH Homes. 1884 sqft, 4 Bedrooms, 3 Bathrooms, on 1.96 acres. Open Floor Concept, Spacious living room, Formal Dining Room, Granite Countertops with a backsplash in the kitchen, Stainless Steel Appliances, Luxury Vinyl Plank flooring in the main living areas with Carpet in the bedrooms and Tile in the wet areas. Brick water table & Vinyl Sided. Sod in the front and side yard with a 6-zone Sprinkler System. Minutes from I-75, Perry, Macon and Warner Robins.
Location
State GA
County Peach
Rooms
Basement None
Interior
Interior Features Master On Main Level
Heating Central, Heat Pump
Cooling Ceiling Fan(s), Central Air, Heat Pump
Flooring Tile, Carpet
Fireplaces Number 1
Fireplaces Type Factory Built
Fireplace Yes
Appliance Electric Water Heater, Dishwasher, Disposal, Oven/Range (Combo), Stainless Steel Appliance(s)
Laundry None
Exterior
Parking Features Attached, Garage Door Opener, Garage
Community Features None
Utilities Available Electricity Available
View Y/N No
Roof Type Composition
Garage Yes
Private Pool No
Building
Lot Description Level
Faces 247 Connector West to Round-a-bout. Take 3rd right onto John E Sullivan Road. Home will be on the right.
Foundation Slab
Sewer Public Sewer
Water Public
Structure Type Vinyl Siding
New Construction Yes
Schools
Elementary Schools Byron
Middle Schools Byron
High Schools Peach County
Others
HOA Fee Include None
Acceptable Financing Cash, Conventional, VA Loan
Listing Terms Cash, Conventional, VA Loan
Special Listing Condition New Construction
Read Less Info
Want to know what your home might be worth? Contact us for a FREE valuation!

Our team is ready to help you sell your home for the highest possible price ASAP

© 2025 Georgia Multiple Listing Service. All Rights Reserved.
GET MORE INFORMATION
Broker | License ID: 303073
youragentkesha@legacysouthreg.com
240 Corporate Center Dr, Ste F, Stockbridge, GA, 30281, United States






