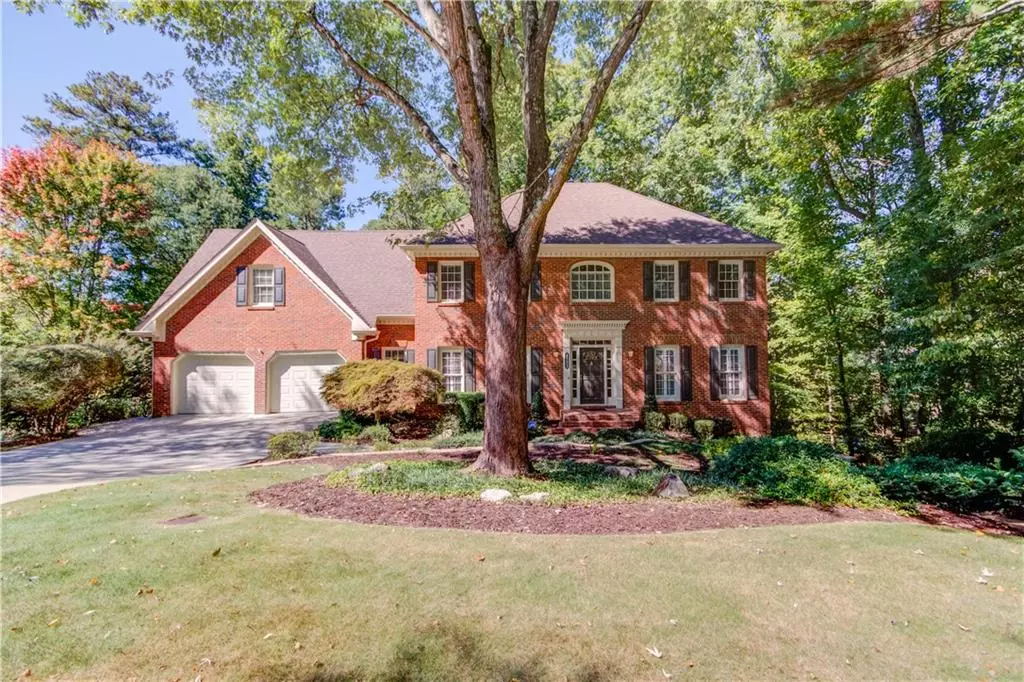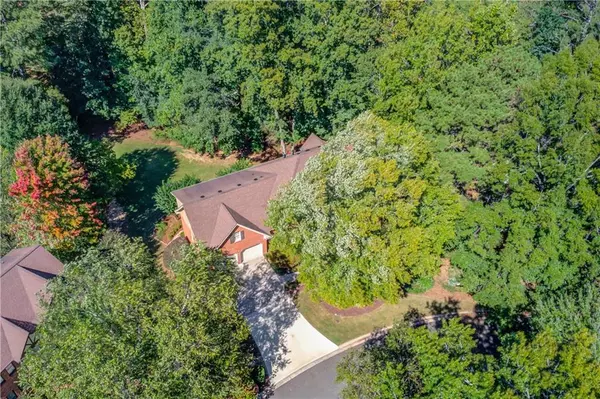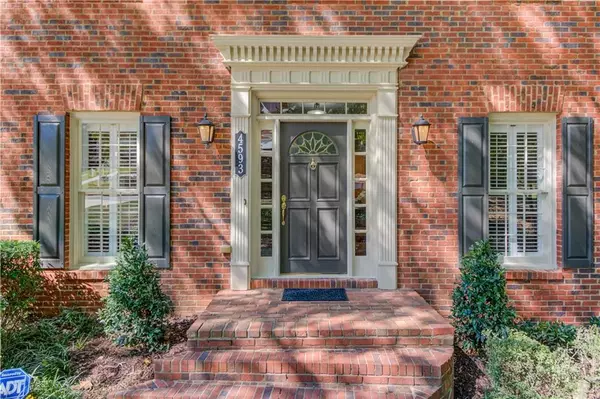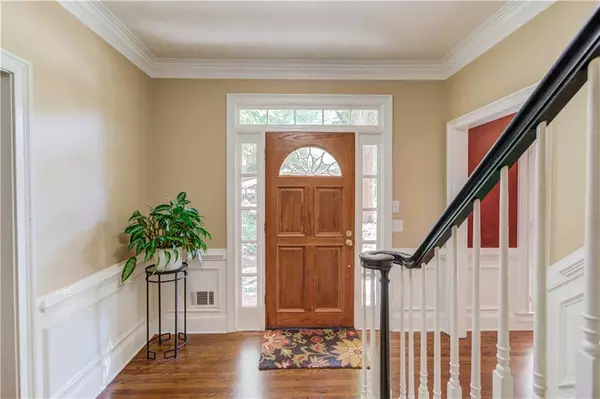$699,900
$699,900
For more information regarding the value of a property, please contact us for a free consultation.
5 Beds
4.5 Baths
4,540 SqFt
SOLD DATE : 10/28/2022
Key Details
Sold Price $699,900
Property Type Single Family Home
Sub Type Single Family Residence
Listing Status Sold
Purchase Type For Sale
Square Footage 4,540 sqft
Price per Sqft $154
Subdivision River Station
MLS Listing ID 7107426
Sold Date 10/28/22
Style Traditional
Bedrooms 5
Full Baths 4
Half Baths 1
Construction Status Resale
HOA Fees $693
HOA Y/N Yes
Year Built 1985
Annual Tax Amount $6,380
Tax Year 2021
Lot Size 0.830 Acres
Acres 0.83
Property Description
This is the Home You've Been Waiting For! This Incredible, Very Spacious Home with an Awesome Lot in Simpson Elementary District has it All! 5 Spacious Bedrooms and 4 Full Baths with a 1/2 Bath on Main, 9' Ceilings and Gorgeous Hardwood Floors, a Fantastic Open Kitchen Featuring a Large Island, Granite Countertops, New Double Ovens, a 5-Burner Gas Range, and a Custom Beverage Area with An Abundance of Cabinets! The Large Family Room Features a Fireplace, Built-In Bookshelves and a Great View to Your Private Backyard, and Opens to the Vaulted Screened Porch, Perfect for Your Morning Coffee and Evening Gatherings. Also on the Main Level is a Highly Desirable Private Office and a a Gracious Sized Dining Room. Upstairs Features 4 Bedrooms and 3 Full Baths Featuring a Large Master Bedroom with a Fantastic Bonus Sitting Room/Office/Nursery. The Renovated Master Bath Features a Soaring Cathedral Ceiling, Awesome Large Jetted Tub, Sleek Frameless Shower, and 2 Separate Extra-Long Vanities! The Oversized 4th Bedroom Upstairs is HUGE! And it has it's own Full Bath and a Back Staircase to the Kitchen. The Large Laundry Room off of the Kitchen has a Utility Sink and also Features a Mud Room, Perfect for Jackets, Shoes and Backpacks! The Light & Bright Terrace Level is Phenomenal! Quality Finished with Smooth Ceilings, Tiled Flooring, a Fireplace, and Plenty of Open Space for a Game Room and Media Area. To Top it Off, the Terrace Level also Features a Bedroom, Full Bath and a Kitchenette with a Sink and Full Size Refrigerator! Makes a Perfect Teen or In-Law Suite! The Multi-Tiered Deck and Lot are Amazing! The Deck overlooks an Amazing .83 Acre Lot that includes a Large Grassy Area for Soccer Games & Room for a Playground, an Awesome Fire Pit Area, and your own Creek for exploring! Many Neighborhood Gatherings have Taken Place Here! Great schools to include Simpson Elementary and Paul Duke STEM High School, as well as convenient to Cornerstone and Wesleyan Private Schools! Fantastic location! Walking distance to Jones Bridge & Simpsonwood Parks, The Forum Shopping Center and the New Town Center! You have it All! Don't Miss This Gem!
Location
State GA
County Gwinnett
Lake Name None
Rooms
Bedroom Description In-Law Floorplan, Sitting Room
Other Rooms None
Basement Daylight, Exterior Entry, Finished, Finished Bath, Full, Interior Entry
Dining Room Separate Dining Room
Interior
Interior Features Bookcases, Disappearing Attic Stairs, Double Vanity, Entrance Foyer, Entrance Foyer 2 Story, High Ceilings 9 ft Main, Walk-In Closet(s)
Heating Forced Air, Natural Gas
Cooling Ceiling Fan(s), Central Air
Flooring Carpet, Hardwood, Stone
Fireplaces Number 2
Fireplaces Type Basement, Family Room, Gas Starter
Window Features Plantation Shutters
Appliance Dishwasher, Disposal, Double Oven, Gas Cooktop, Gas Water Heater
Laundry Laundry Room, Main Level, Mud Room
Exterior
Exterior Feature Private Yard
Parking Features Garage, Garage Door Opener, Kitchen Level, Level Driveway
Garage Spaces 2.0
Fence Invisible
Pool None
Community Features Clubhouse, Homeowners Assoc, Near Schools, Near Shopping, Near Trails/Greenway, Playground, Pool, Street Lights, Swim Team, Tennis Court(s)
Utilities Available Cable Available, Electricity Available, Natural Gas Available
Waterfront Description None
View Other
Roof Type Composition, Shingle
Street Surface Paved
Accessibility None
Handicap Access None
Porch Deck, Rear Porch, Screened
Total Parking Spaces 2
Building
Lot Description Back Yard, Creek On Lot, Cul-De-Sac, Front Yard, Landscaped, Private
Story Two
Foundation Concrete Perimeter
Sewer Public Sewer
Water Public
Architectural Style Traditional
Level or Stories Two
Structure Type Brick 3 Sides
New Construction No
Construction Status Resale
Schools
Elementary Schools Simpson
Middle Schools Pinckneyville
High Schools Norcross
Others
HOA Fee Include Swim/Tennis
Senior Community no
Restrictions false
Tax ID R6347 319
Special Listing Condition None
Read Less Info
Want to know what your home might be worth? Contact us for a FREE valuation!

Our team is ready to help you sell your home for the highest possible price ASAP

Bought with Engel & Volkers Atlanta
GET MORE INFORMATION

Broker | License ID: 303073
youragentkesha@legacysouthreg.com
240 Corporate Center Dr, Ste F, Stockbridge, GA, 30281, United States






