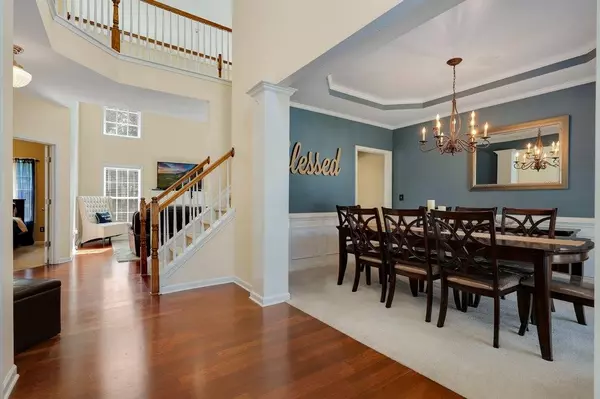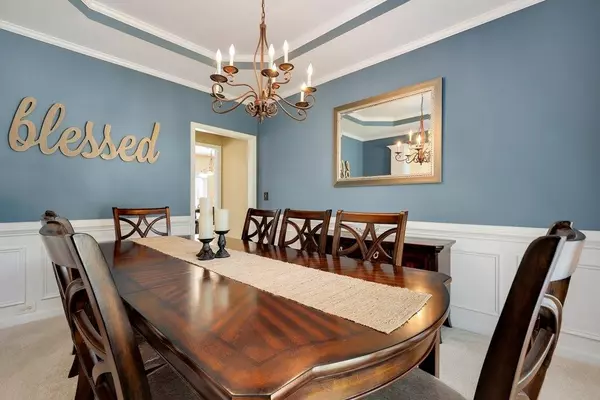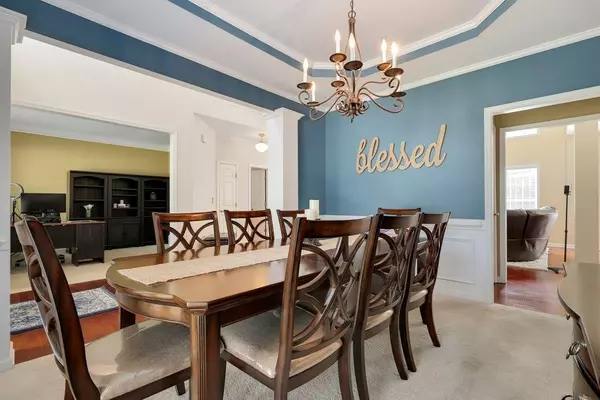$470,000
$475,737
1.2%For more information regarding the value of a property, please contact us for a free consultation.
4 Beds
2.5 Baths
2,710 SqFt
SOLD DATE : 10/28/2022
Key Details
Sold Price $470,000
Property Type Single Family Home
Sub Type Single Family Residence
Listing Status Sold
Purchase Type For Sale
Square Footage 2,710 sqft
Price per Sqft $173
Subdivision Kingsbridge
MLS Listing ID 7065972
Sold Date 10/28/22
Style Traditional
Bedrooms 4
Full Baths 2
Half Baths 1
Construction Status Resale
HOA Fees $756
HOA Y/N Yes
Year Built 2004
Annual Tax Amount $3,416
Tax Year 2021
Lot Size 0.540 Acres
Acres 0.54
Property Description
Amazing opportunity to own this stunning home that is meticulously maintained and nestled on a cul de sac lot in sought after Kingsbridge in Mableton awaits! Gleaming hardwoods invite you into the 2 storey foyer and flow effortlessly through the main level. Fantastic open floor plan with the 2 storey family/ great room featuring soaring ceilings, plenty of windows that usher in an abundance of natural light and cozy fireplace opens into the beautifully appointed gourmet kitchen that will delight your inner chef, complete with granite countertops, stylish tile backsplash, all stainless appliances, island and breakfast area with classic french doors that lead to the oversized deck. The formal dining room features detailed wainscoting and tray ceilings and is spacious enough for large gatherings while still maintaining an intimate feel. A formal living room, a flex room that can be used as an office, library or playroom and laundry room complete the main level. The second level boasts an oversized owners suite with deep tray ceilings, ensuite bath with double vanities, separate walk-in ceramic tiled shower, soaking garden tub and 2 walk-in closets. 3 additional generously sized bedrooms, full bath and airy catwalk with view of the family room conclude this level. The full daylight basement is stubbed and ready for your finishing touches. Media room, gym, playroom, lots of potential here to create your dream space. Enjoy the outdoors on your oversized deck that offers enough room for a sofa set ~ ideal spot to relax into the evening and a table set perfect for al fresco dining. The large grassy backyard backs up to wooded green space and the sizable patio is perfect for outdoor entertaining, summer barbecues or simple quiet nature moments. Kingsbridge has a community pool and playground. Come explore this beauty for yourself, it is a MUST see.
Location
State GA
County Cobb
Lake Name None
Rooms
Bedroom Description Oversized Master, Sitting Room, Split Bedroom Plan
Other Rooms None
Basement Daylight, Exterior Entry, Full, Interior Entry, Unfinished
Dining Room Separate Dining Room
Interior
Interior Features Entrance Foyer, Entrance Foyer 2 Story, High Ceilings 10 ft Main, His and Hers Closets, Tray Ceiling(s)
Heating Central
Cooling Central Air
Flooring Carpet, Hardwood
Fireplaces Number 1
Fireplaces Type Gas Starter, Great Room
Window Features Insulated Windows, Skylight(s)
Appliance Dishwasher, Disposal, Electric Water Heater, Gas Cooktop, Gas Oven, Gas Range, Microwave, Refrigerator, Self Cleaning Oven
Laundry Main Level
Exterior
Exterior Feature Private Rear Entry, Private Yard
Garage Attached, Garage, Garage Door Opener, Garage Faces Front, Kitchen Level, Level Driveway
Garage Spaces 2.0
Fence None
Pool None
Community Features Homeowners Assoc, Park, Playground, Pool, Street Lights
Utilities Available Cable Available, Electricity Available, Natural Gas Available, Phone Available, Sewer Available, Underground Utilities
Waterfront Description None
View Other
Roof Type Composition
Street Surface Asphalt
Accessibility None
Handicap Access None
Porch Deck, Front Porch, Patio
Total Parking Spaces 2
Building
Lot Description Corner Lot, Creek On Lot, Landscaped, Private, Sloped, Wooded
Story Multi/Split
Foundation Slab
Sewer Other
Water Public
Architectural Style Traditional
Level or Stories Multi/Split
Structure Type Brick Front, Cement Siding
New Construction No
Construction Status Resale
Schools
Elementary Schools Clay-Harmony Leland
Middle Schools Lindley
High Schools Pebblebrook
Others
HOA Fee Include Maintenance Grounds, Swim/Tennis
Senior Community no
Restrictions true
Tax ID 18029000310
Special Listing Condition None
Read Less Info
Want to know what your home might be worth? Contact us for a FREE valuation!

Our team is ready to help you sell your home for the highest possible price ASAP

Bought with The Realty Group
GET MORE INFORMATION

Broker | License ID: 303073
youragentkesha@legacysouthreg.com
240 Corporate Center Dr, Ste F, Stockbridge, GA, 30281, United States






