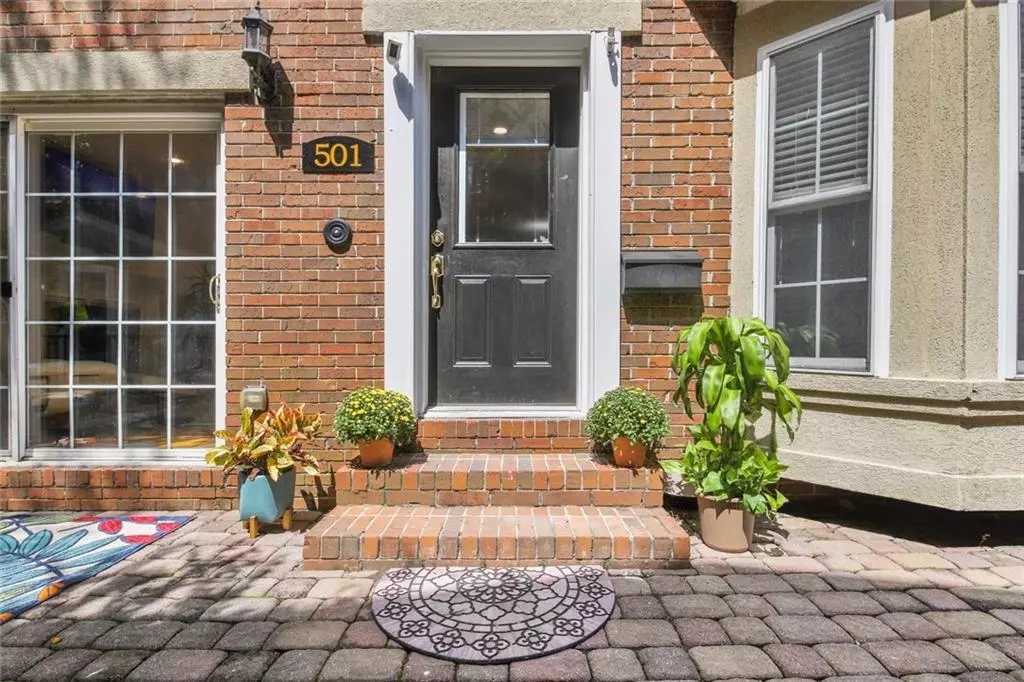$435,000
$435,000
For more information regarding the value of a property, please contact us for a free consultation.
3 Beds
2.5 Baths
1,800 SqFt
SOLD DATE : 10/24/2022
Key Details
Sold Price $435,000
Property Type Condo
Sub Type Condominium
Listing Status Sold
Purchase Type For Sale
Square Footage 1,800 sqft
Price per Sqft $241
Subdivision Lullwater Parc
MLS Listing ID 7107435
Sold Date 10/24/22
Style Townhouse
Bedrooms 3
Full Baths 2
Half Baths 1
Construction Status Resale
HOA Fees $439
HOA Y/N Yes
Year Built 1970
Annual Tax Amount $1,395
Tax Year 2021
Lot Size 818 Sqft
Acres 0.0188
Property Description
You will love coming home to this beautiful brick townhome in historic Druid Hills! Private END UNIT is the largest three bedroom floorplan in the community, and features a wonderful wraparound patio perfect for grilling or simply relaxing! Spacious open floor plan with views between the family room, separate dining room and kitchen, updated with SS appliances and versatile island. Inviting family room with fireplace and sliding doors that open onto the patio. Hardwood flooring throughout! Both full baths are updated with stone tile and glass shower doors. Ideally located minutes to Emory University, Virginia Highland, and Candler Park, and just a short stroll to Olmstead Linear Park, Springdale Elementary, and Paideia School. Community features ample landscaped greenspace with a lovely pond.
Location
State GA
County Dekalb
Lake Name None
Rooms
Bedroom Description None
Other Rooms None
Basement None
Dining Room Open Concept
Interior
Interior Features His and Hers Closets
Heating Central, Electric
Cooling Ceiling Fan(s), Central Air
Flooring Hardwood
Fireplaces Number 1
Fireplaces Type Living Room
Appliance Dishwasher, Dryer, Electric Range, Electric Water Heater, Microwave, Range Hood, Refrigerator, Washer
Laundry In Kitchen, Main Level
Exterior
Exterior Feature Courtyard
Garage Assigned, Deeded, Parking Lot
Fence Front Yard, Wrought Iron
Pool None
Community Features Homeowners Assoc, Near Marta, Near Schools, Near Trails/Greenway, Park, Public Transportation, Sidewalks
Utilities Available Cable Available, Electricity Available, Phone Available, Sewer Available, Water Available
Waterfront Description None
View City, Park/Greenbelt
Roof Type Shingle
Street Surface Asphalt
Accessibility None
Handicap Access None
Porch Patio, Wrap Around
Total Parking Spaces 2
Building
Lot Description Corner Lot, Landscaped
Story Two
Foundation Slab
Sewer Public Sewer
Water Public
Architectural Style Townhouse
Level or Stories Two
Structure Type Brick 3 Sides, Stucco
New Construction No
Construction Status Resale
Schools
Elementary Schools Springdale Park
Middle Schools David T Howard
High Schools Midtown
Others
HOA Fee Include Insurance, Maintenance Structure, Maintenance Grounds, Pest Control, Reserve Fund, Sewer, Trash, Water
Senior Community no
Restrictions true
Tax ID 15 242 05 042
Ownership Condominium
Acceptable Financing Cash, Conventional
Listing Terms Cash, Conventional
Financing yes
Special Listing Condition None
Read Less Info
Want to know what your home might be worth? Contact us for a FREE valuation!

Our team is ready to help you sell your home for the highest possible price ASAP

Bought with Keller Williams Rlty Consultants
GET MORE INFORMATION

Broker | License ID: 303073
youragentkesha@legacysouthreg.com
240 Corporate Center Dr, Ste F, Stockbridge, GA, 30281, United States






