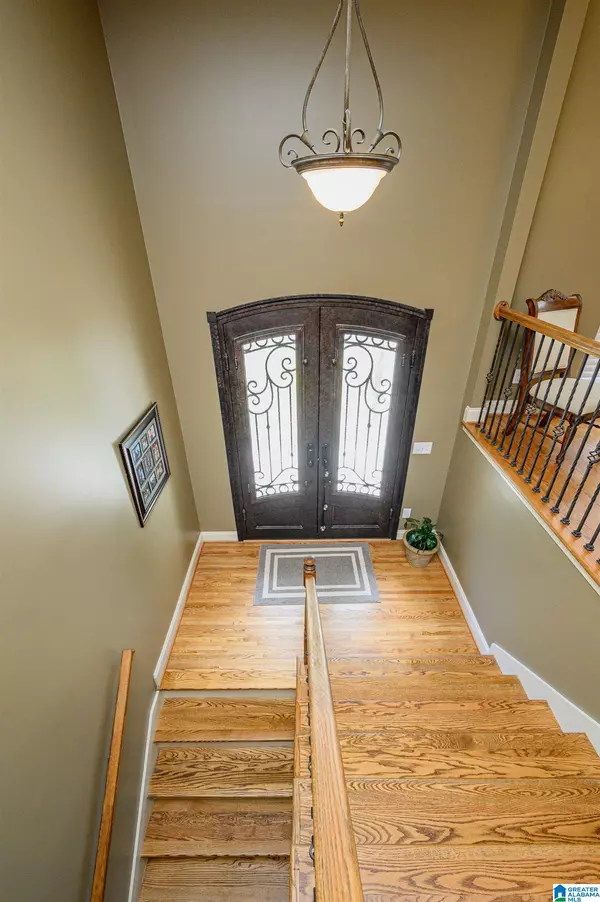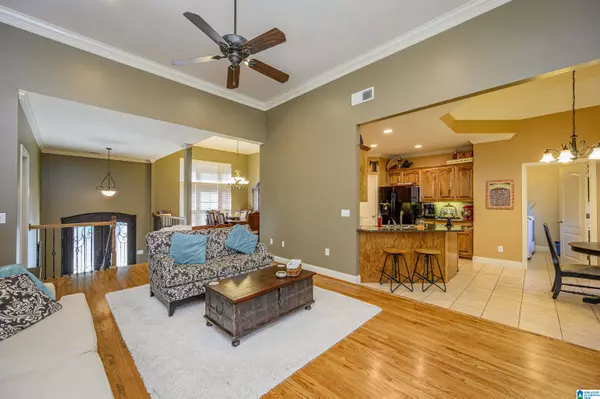$415,000
$420,000
1.2%For more information regarding the value of a property, please contact us for a free consultation.
4 Beds
3 Baths
2,625 SqFt
SOLD DATE : 10/24/2022
Key Details
Sold Price $415,000
Property Type Single Family Home
Sub Type Single Family
Listing Status Sold
Purchase Type For Sale
Square Footage 2,625 sqft
Price per Sqft $158
Subdivision Forest Ridge
MLS Listing ID 1332181
Sold Date 10/24/22
Bedrooms 4
Full Baths 3
HOA Fees $16/ann
Year Built 2005
Lot Size 0.340 Acres
Property Description
Atop a hill in Forest Ridge, this stately white brick home greets you with it’s iron castle doors. The main level features an open floor plan, with the dining room, living room, & kitchen all flowing together seamlessly. The spacious master bedroom leads to an en suite master bath with jetted tub, separate shower, & large walk in closet. A split bedroom layout allows for privacy with the two additional upstairs bedrooms- each with their own walk-in closet. The kitchen boasts granite counter tops & a large pantry, while the laundry room is conveniently located just off the breakfast nook. Downstairs, built-in cabinets flank the bonus room & provide ample storage, entertainment, & workspace. A fourth bedroom & a full bathroom complete the lower level. The oversized two car garage features a built in workbench & room for all your collections. The screened in porch & grilling deck overlook a beautiful fenced in back yard. All of this just minutes from the interstate & Alabaster shopping.
Location
State AL
County Shelby
Area Alabaster, Maylene, Saginaw
Rooms
Kitchen Breakfast Bar, Pantry
Interior
Interior Features Recess Lighting, Security System, Split Bedroom
Heating Central (HEAT)
Cooling Central (COOL)
Flooring Hardwood, Tile Floor
Fireplaces Number 1
Fireplaces Type Gas (FIREPL)
Laundry Utility Sink, Washer Hookup
Exterior
Exterior Feature Fenced Yard, Sprinkler System
Garage Driveway Parking
Garage Spaces 2.0
Building
Foundation Basement
Sewer Septic
Water Public Water
Level or Stories 1-Story
Schools
Elementary Schools Meadow View
Middle Schools Thompson
High Schools Thompson
Others
Financing Cash,Conventional,FHA,VA
Read Less Info
Want to know what your home might be worth? Contact us for a FREE valuation!

Our team is ready to help you sell your home for the highest possible price ASAP
Bought with Exit Elite Realty
GET MORE INFORMATION

Broker | License ID: 303073
youragentkesha@legacysouthreg.com
240 Corporate Center Dr, Ste F, Stockbridge, GA, 30281, United States






