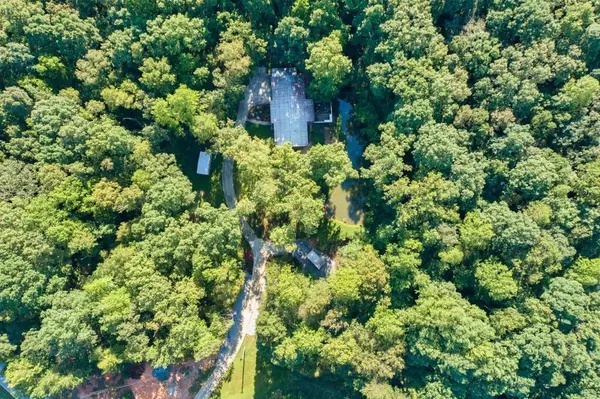$379,500
$379,500
For more information regarding the value of a property, please contact us for a free consultation.
3 Beds
2 Baths
1,600 SqFt
SOLD DATE : 10/31/2022
Key Details
Sold Price $379,500
Property Type Single Family Home
Sub Type Single Family Residence
Listing Status Sold
Purchase Type For Sale
Square Footage 1,600 sqft
Price per Sqft $237
MLS Listing ID 7113510
Sold Date 10/31/22
Style Ranch
Bedrooms 3
Full Baths 2
Construction Status Resale
HOA Y/N No
Year Built 1997
Annual Tax Amount $912
Tax Year 2021
Lot Size 6.840 Acres
Acres 6.84
Property Description
Want to live in your own private oasis? Well this is it !!!! 3 bedroom, 2 bath, 2 car garage, plus a carport. This property is nestled in the middle of 6.8 acres of land surrounded by hardwoods. It offers privacy and tranquility, nature at its best boasting a pond and a creek with a seating area to listen to the water. This house has it all. 4 sided brick with a metal steel frame built to last. The house has an open concept floor plan for entertaining. This ranch style house is also handicap accessible with 36 inch doorways. The home boasts many upgrades and is move in ready. The spacious master bathroom has a handicap accessible walk in shower. The screened in porch leads to a spacious deck that over looks the pond where you can feed the fish or have a relaxing BBQ. Tucked away in the woods but only 15 minutes to downtown with easy access to I-85 and surrounding attractions. In the event of a power outage stay cool (or warm) with a fully automatic full house propane fired cummings generator. A must see!!!
Location
State GA
County Stephens
Lake Name None
Rooms
Bedroom Description Master on Main
Other Rooms Shed(s), Other
Basement None
Main Level Bedrooms 3
Dining Room Open Concept
Interior
Interior Features Other
Heating Central, Electric
Cooling Ceiling Fan(s), Central Air
Flooring Laminate, Other
Fireplaces Number 1
Fireplaces Type Decorative, Electric, Living Room
Window Features Double Pane Windows, Shutters
Appliance Electric Cooktop, Electric Oven, Refrigerator, Other
Laundry In Hall, Laundry Room
Exterior
Exterior Feature Private Yard, Rain Gutters
Garage Attached, Carport, Driveway, Garage
Garage Spaces 2.0
Fence None
Pool None
Community Features None
Utilities Available Cable Available, Electricity Available, Phone Available, Water Available
Waterfront Description None
View Trees/Woods
Roof Type Metal
Street Surface Concrete, Paved
Accessibility Accessible Bedroom, Accessible Full Bath
Handicap Access Accessible Bedroom, Accessible Full Bath
Porch Covered, Enclosed, Front Porch, Rear Porch, Screened
Parking Type Attached, Carport, Driveway, Garage
Total Parking Spaces 8
Building
Lot Description Back Yard, Creek On Lot, Front Yard, Private, Wooded
Story One
Foundation Slab
Sewer Septic Tank
Water Public
Architectural Style Ranch
Level or Stories One
Structure Type Brick 4 Sides, Other
New Construction No
Construction Status Resale
Schools
Elementary Schools Liberty - Stephens
Middle Schools Stephens County
High Schools Stephens County
Others
Senior Community no
Restrictions false
Tax ID 024 055
Special Listing Condition None
Read Less Info
Want to know what your home might be worth? Contact us for a FREE valuation!

Our team is ready to help you sell your home for the highest possible price ASAP

Bought with Non FMLS Member
GET MORE INFORMATION

Broker | License ID: 303073
youragentkesha@legacysouthreg.com
240 Corporate Center Dr, Ste F, Stockbridge, GA, 30281, United States






