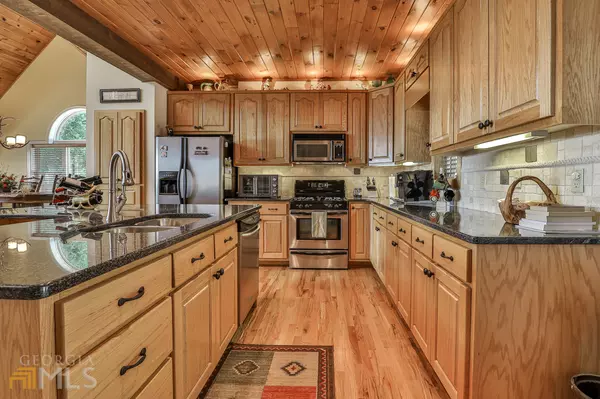$720,000
$719,000
0.1%For more information regarding the value of a property, please contact us for a free consultation.
4 Beds
3.5 Baths
3,277 SqFt
SOLD DATE : 11/01/2022
Key Details
Sold Price $720,000
Property Type Single Family Home
Sub Type Single Family Residence
Listing Status Sold
Purchase Type For Sale
Square Footage 3,277 sqft
Price per Sqft $219
Subdivision Walnut Mountain
MLS Listing ID 10071790
Sold Date 11/01/22
Style Country/Rustic
Bedrooms 4
Full Baths 3
Half Baths 1
HOA Fees $1,347
HOA Y/N Yes
Originating Board Georgia MLS 2
Year Built 2004
Annual Tax Amount $5,093
Tax Year 2022
Lot Size 0.570 Acres
Acres 0.57
Lot Dimensions 24829.2
Property Description
This lovely 4 bedroom/3.5 bath cabin is perched on a ridge so you can enjoy cool mountain breezes and year round grand views. As you enter your eyes are greeted with an open floor plan that boasts a lodge like feel with a beautiful kitchen with ample storage and welcoming living room with a stacked stone gas fireplace. You are beckoned to sit and relax in the sun room which offers peaceful mountain views perfect for coffee or cocktails. The primary bedroom and en-suite bathroom are conveniently located on the main level. The loft has a pool table and you have 2 more bedrooms, full bath and sitting area. The terrace level bedroom has an en-suite bathroom and a private screened porch with a bubbly hot tub. A second private screened porch offers a nice place to gather and unwind. You can enjoy the soothing waterfall if you relax on your front porch, too! Well built home with 2 car garage, whole house generator, 2 gas fireplaces and plenty of parking for you and your guests! Close to town for shopping, wineries & dining. Also near hiking, fishing and kayaking!
Location
State GA
County Gilmer
Rooms
Basement Finished Bath, Daylight, Interior Entry, Exterior Entry, Finished
Interior
Interior Features Vaulted Ceiling(s), High Ceilings, Double Vanity, Separate Shower, Walk-In Closet(s), Master On Main Level
Heating Propane, Central
Cooling Electric, Ceiling Fan(s), Central Air
Flooring Hardwood, Tile, Carpet
Fireplaces Number 2
Fireplaces Type Basement, Living Room, Gas Log
Fireplace Yes
Appliance Electric Water Heater, Dryer, Washer, Dishwasher, Ice Maker, Microwave, Oven/Range (Combo), Refrigerator
Laundry Other
Exterior
Exterior Feature Water Feature
Parking Features Basement, Garage
Garage Spaces 2.0
Pool Pool/Spa Combo
Community Features Clubhouse, Gated, Lake, Pool
Utilities Available Cable Available, Sewer Connected, Electricity Available, High Speed Internet, Propane, Sewer Available, Water Available
View Y/N Yes
View Mountain(s)
Roof Type Composition
Total Parking Spaces 2
Garage Yes
Private Pool Yes
Building
Lot Description Waterfall
Faces From the light at 52E/515. Take 52 East for 1.2 miles to a left onto Turniptown Rd. Go 3.5 miles to the Walnut Mtn Welcome Center. Go through gate 2. Take Skyview for 1.2 miles to a right onto Walnut Ridge. Go 1 mile to 212 on your left. No sign per HOA.
Sewer Septic Tank
Water Private, Public
Structure Type Stone,Wood Siding
New Construction No
Schools
Elementary Schools Ellijay Primary/Elementary
Middle Schools Other
High Schools Gilmer
Others
HOA Fee Include Facilities Fee,Private Roads,Swimming,Tennis,Water
Tax ID 3109G 201
Security Features Smoke Detector(s)
Acceptable Financing Cash, Conventional
Listing Terms Cash, Conventional
Special Listing Condition Resale
Read Less Info
Want to know what your home might be worth? Contact us for a FREE valuation!

Our team is ready to help you sell your home for the highest possible price ASAP

© 2025 Georgia Multiple Listing Service. All Rights Reserved.
GET MORE INFORMATION
Broker | License ID: 303073
youragentkesha@legacysouthreg.com
240 Corporate Center Dr, Ste F, Stockbridge, GA, 30281, United States






