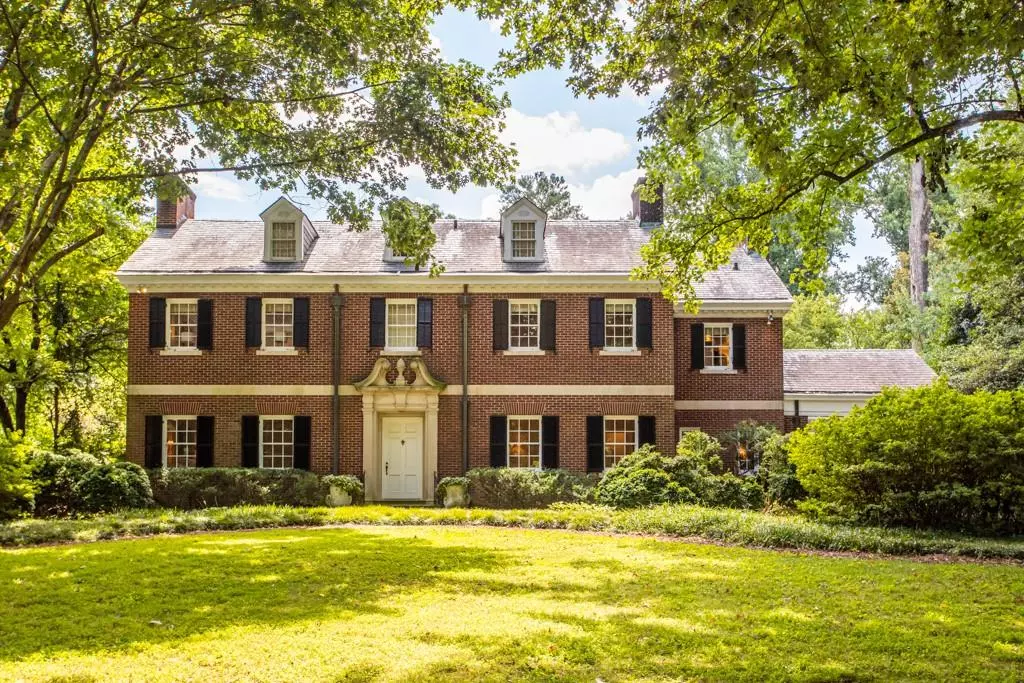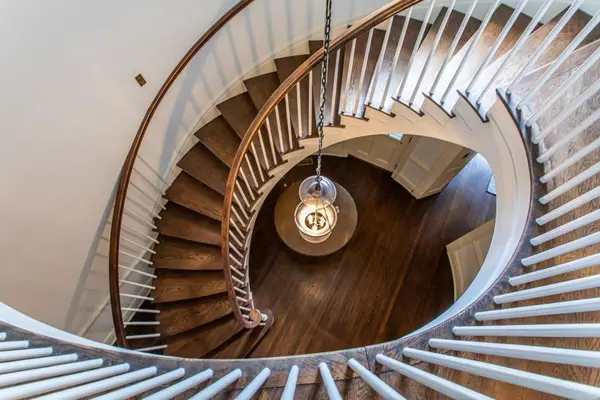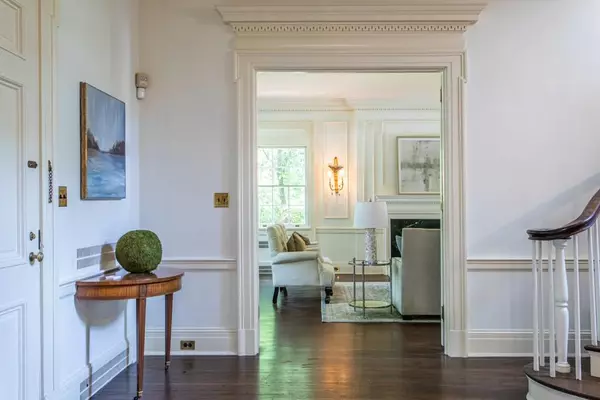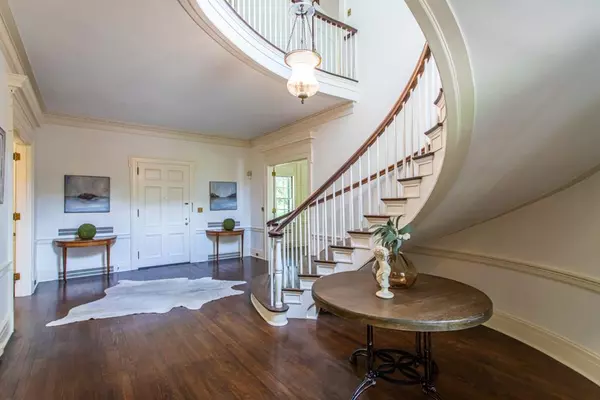$1,855,000
$1,995,000
7.0%For more information regarding the value of a property, please contact us for a free consultation.
4 Beds
5.5 Baths
4,552 SqFt
SOLD DATE : 11/02/2022
Key Details
Sold Price $1,855,000
Property Type Single Family Home
Sub Type Single Family Residence
Listing Status Sold
Purchase Type For Sale
Square Footage 4,552 sqft
Price per Sqft $407
Subdivision Druid Hills
MLS Listing ID 7089509
Sold Date 11/02/22
Style Traditional
Bedrooms 4
Full Baths 5
Half Baths 1
Construction Status Updated/Remodeled
HOA Y/N No
Originating Board First Multiple Listing Service
Year Built 1929
Annual Tax Amount $16,576
Tax Year 2021
Lot Size 0.900 Acres
Acres 0.9
Property Description
Built in 1929 by Atlanta architect Philip Schutze, this architectural treasure is surrounded by gardens designed by the renowned landscape architect William Pauley, and are the only original gardens that have survived intact in Atlanta. Prominently sited on a corner location in historic Druid Hills, this breathtaking Georgian Colonial style residence offers over 5,000 square feet of exquisitely appointed space. Formal living areas with fireplaces on the ground floor that are reflective of its era, offer the perfect space for entertaining. One of the home’s most unique features is the stunning cantilevered staircase in the expansive foyer. The rooms are beautifully proportioned with high ceilings, gleaming hardwood floors and detailed millwork. Four bedrooms and four bathrooms are located on the second and third floors. The lower level of this well designed residence features a study, mud / garden room, and wine cellar.
Location
State GA
County Dekalb
Lake Name None
Rooms
Bedroom Description Oversized Master,Other
Other Rooms Garage(s), Gazebo
Basement Exterior Entry, Finished, Interior Entry
Dining Room Separate Dining Room, Other
Interior
Interior Features Bookcases, Crown Molding
Heating Radiant
Cooling Central Air
Flooring Carpet, Ceramic Tile, Hardwood
Fireplaces Number 2
Fireplaces Type Living Room, Masonry, Master Bedroom
Window Features None
Appliance Dishwasher, Disposal, Double Oven, Microwave
Laundry In Basement, Lower Level, Mud Room, Other
Exterior
Exterior Feature Courtyard, Garden, Rain Gutters, Storage
Garage Carport, Detached, Garage
Garage Spaces 2.0
Fence Brick, Fenced
Pool None
Community Features None
Utilities Available Cable Available, Electricity Available, Phone Available, Sewer Available, Water Available, Other
Waterfront Description None
View Other
Roof Type Slate
Street Surface Asphalt,Paved,Other
Accessibility None
Handicap Access None
Porch Covered, Patio, Rear Porch
Total Parking Spaces 2
Private Pool false
Building
Lot Description Back Yard, Corner Lot, Front Yard
Story Three Or More
Foundation Block
Sewer Public Sewer
Water Public
Architectural Style Traditional
Level or Stories Three Or More
Structure Type Brick 4 Sides
New Construction No
Construction Status Updated/Remodeled
Schools
Elementary Schools Fernbank
Middle Schools Druid Hills
High Schools Druid Hills
Others
Senior Community no
Restrictions false
Tax ID 15 237 01 001
Special Listing Condition None
Read Less Info
Want to know what your home might be worth? Contact us for a FREE valuation!

Our team is ready to help you sell your home for the highest possible price ASAP

Bought with Keller Williams Realty Metro Atlanta
GET MORE INFORMATION

Broker | License ID: 303073
youragentkesha@legacysouthreg.com
240 Corporate Center Dr, Ste F, Stockbridge, GA, 30281, United States






