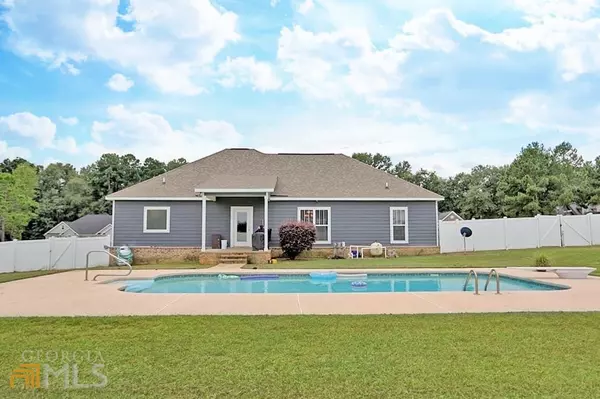Bought with Ashley Padgett • Coldwell Banker Conner Realty
$294,995
$294,995
For more information regarding the value of a property, please contact us for a free consultation.
3 Beds
2 Baths
1,740 SqFt
SOLD DATE : 11/07/2022
Key Details
Sold Price $294,995
Property Type Single Family Home
Sub Type Single Family Residence
Listing Status Sold
Purchase Type For Sale
Square Footage 1,740 sqft
Price per Sqft $169
Subdivision Hamilton Landing
MLS Listing ID 20085152
Sold Date 11/07/22
Style Craftsman
Bedrooms 3
Full Baths 2
Construction Status Resale
HOA Fees $240
HOA Y/N Yes
Year Built 2016
Annual Tax Amount $1,807
Tax Year 2021
Lot Size 0.570 Acres
Property Description
This beautiful custom built 3 bedroom 2 bath home features a spacious family room with cathedral ceilings and gas fireplace. Kitchen has custom cabinets, breakfast bar, granite counter tops, tiled backsplash, and stainless appliances. Master bedroom with tray ceiling, large walk-in closet and bathroom with double vanity, garden tub and separate custom tiled shower w/ above rain head shower. This home has a split bedroom plan with guest bedroom on the opposite side. Guest bathroom also has double vanity sink. Living and bath floors are Allen Roth. Carpet in bedrooms. The backyard features a 18X36 in-ground pool w/ diving board. Owner added additional pool decking for entertainment. 6ft vinyl privacy fence and more! Call me to schedule your private tour.
Location
State GA
County Bulloch
Rooms
Basement None
Main Level Bedrooms 3
Interior
Interior Features Tray Ceiling(s), Vaulted Ceiling(s), High Ceilings, Double Vanity, Soaking Tub, Other, Pulldown Attic Stairs, Separate Shower, Tile Bath, Walk-In Closet(s), Master On Main Level, Split Bedroom Plan
Heating Central, Heat Pump
Cooling Central Air, Heat Pump
Flooring Tile, Carpet, Laminate
Fireplaces Number 1
Fireplaces Type Living Room, Factory Built, Gas Starter
Exterior
Exterior Feature Sprinkler System
Garage Attached, Garage Door Opener, Garage, Parking Pad, Side/Rear Entrance
Fence Fenced, Back Yard, Privacy
Pool In Ground
Community Features Street Lights
Utilities Available Cable Available, Electricity Available, High Speed Internet, Propane, Water Available
Roof Type Composition
Building
Story One
Foundation Slab
Sewer Septic Tank
Level or Stories One
Structure Type Sprinkler System
Construction Status Resale
Schools
Elementary Schools Sallie Zetterower
Middle Schools Langston Chapel
High Schools Statesboro
Others
Acceptable Financing 1031 Exchange, Cash, Conventional, FHA, VA Loan
Listing Terms 1031 Exchange, Cash, Conventional, FHA, VA Loan
Financing Conventional
Read Less Info
Want to know what your home might be worth? Contact us for a FREE valuation!

Our team is ready to help you sell your home for the highest possible price ASAP

© 2024 Georgia Multiple Listing Service. All Rights Reserved.
GET MORE INFORMATION

Broker | License ID: 303073
youragentkesha@legacysouthreg.com
240 Corporate Center Dr, Ste F, Stockbridge, GA, 30281, United States





