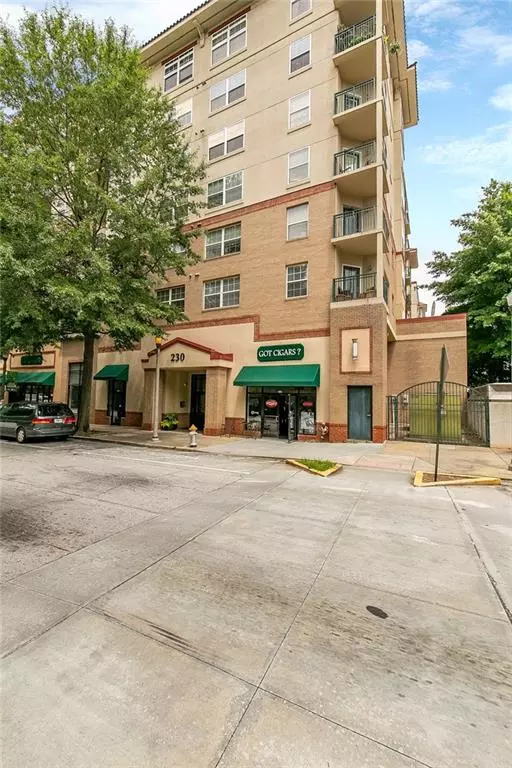$310,000
$329,900
6.0%For more information regarding the value of a property, please contact us for a free consultation.
1 Bed
1 Bath
1,014 SqFt
SOLD DATE : 11/03/2022
Key Details
Sold Price $310,000
Property Type Condo
Sub Type Condominium
Listing Status Sold
Purchase Type For Sale
Square Footage 1,014 sqft
Price per Sqft $305
Subdivision Decatur Renaissance
MLS Listing ID 7116965
Sold Date 11/03/22
Style High Rise (6 or more stories)
Bedrooms 1
Full Baths 1
Construction Status Resale
HOA Fees $416
HOA Y/N Yes
Year Built 2005
Annual Tax Amount $8,521
Tax Year 2021
Lot Size 858 Sqft
Acres 0.0197
Property Description
With over 1000 square feet of living space, this one bedroom + den condo has one of the largest, most unique floor plans in the City of Decatur!
Walk into your open concept, light filled home and find the fabulous den/library/flex room immediately to your left. This room offers a private retreat from the open concept, tucked out of the way, creating two separate living spaces - one open, one more secluded. Currently used as a library, some owners in the #*27 stack have used this extra room as formal dining, guest bedroom, work out room and as an office - owner's choice!
Drop your coat in the coat closet and in front of you, and to the right, is the enormous kitchen that provides tons of cabinet and counter space, stainless steel appliances and a peninsula with room to pull up high style stools to sit, relax and enjoy dinner or cocktails. The laundry room is in the back of the kitchen and also provides additional pantry space. From the kitchen, you see the large, bright living/dining combo and straight out through the patio doors and windows to your own private outdoor space. Off of the living room is a small hall that separates the living space from the large bathroom with soaking tub/shower combo, spacious vanity and room for more cabinet storage.
The bedroom windows are huge, and very private, facing west towards midtown. This room easily fits a king size bed + furniture and offers a spacious walk-in closet. The #*27 stack is nestled into a corner so that the bedroom windows face west and the open living spaces & patio face south, so you get 2 entirely different views from one condo. The south facing view oversees the beautiful courtyard, complete with amazing landscaping and tons of bird watching to be had! Because it is a corner unit, the privacy it provides is unique and amazing! You don't have neighbors looking into your patio, yet you can sit and oversee the courtyard.
This unit is very quiet and peaceful while the complex is conveniently located in downtown Decatur. Walk to the best restaurants, bars, coffee shops, library, grocery stores and shops that Metro Atlanta has to offer. Marta is also just a block away and the biking trail to Stone Mountain and the Beltline is 2 blocks away! Unique, spacious, light filled & quiet space in the most walkable location in the City of Decatur - this one is special!
Location
State GA
County Dekalb
Lake Name None
Rooms
Bedroom Description Master on Main
Other Rooms None
Basement None
Main Level Bedrooms 1
Dining Room Open Concept
Interior
Interior Features Low Flow Plumbing Fixtures, Walk-In Closet(s)
Heating Central, Electric
Cooling Central Air
Flooring Hardwood
Fireplaces Type None
Window Features Double Pane Windows
Appliance Dishwasher, Disposal, Electric Range, Electric Water Heater, Microwave
Laundry In Kitchen, Main Level
Exterior
Exterior Feature Balcony
Garage Assigned, Garage
Garage Spaces 1.0
Fence None
Pool In Ground
Community Features Business Center, Catering Kitchen, Gated, Meeting Room, Near Marta, Near Schools, Near Shopping, Near Trails/Greenway, Pool, Restaurant, Sidewalks, Street Lights
Utilities Available Cable Available, Electricity Available
Waterfront Description None
View City
Roof Type Other
Street Surface Asphalt
Accessibility None
Handicap Access None
Porch Covered, Patio
Parking Type Assigned, Garage
Total Parking Spaces 1
Private Pool false
Building
Lot Description Zero Lot Line
Story One
Foundation None
Sewer Public Sewer
Water Public
Architectural Style High Rise (6 or more stories)
Level or Stories One
Structure Type Brick 4 Sides
New Construction No
Construction Status Resale
Schools
Elementary Schools Glennwood
Middle Schools Beacon Hill
High Schools Decatur
Others
HOA Fee Include Cable TV, Maintenance Structure, Maintenance Grounds, Pest Control, Reserve Fund, Trash, Water
Senior Community no
Restrictions true
Tax ID 15 246 08 060
Ownership Condominium
Acceptable Financing Cash, Conventional
Listing Terms Cash, Conventional
Financing no
Special Listing Condition None
Read Less Info
Want to know what your home might be worth? Contact us for a FREE valuation!

Our team is ready to help you sell your home for the highest possible price ASAP

Bought with Redfin Corporation
GET MORE INFORMATION

Broker | License ID: 303073
youragentkesha@legacysouthreg.com
240 Corporate Center Dr, Ste F, Stockbridge, GA, 30281, United States






