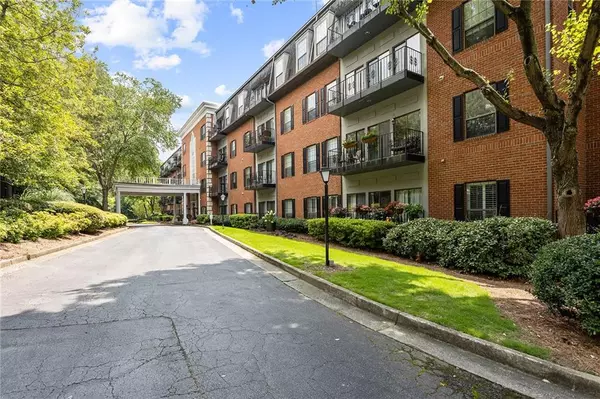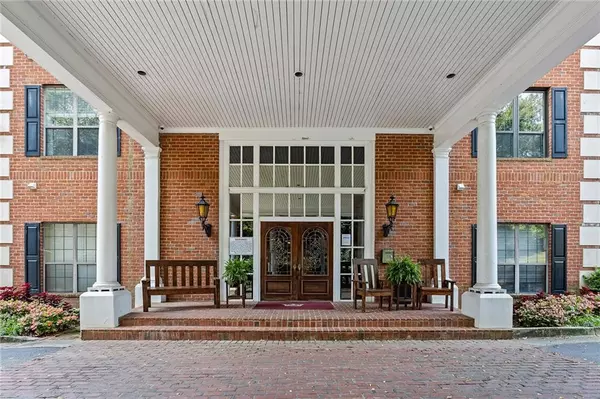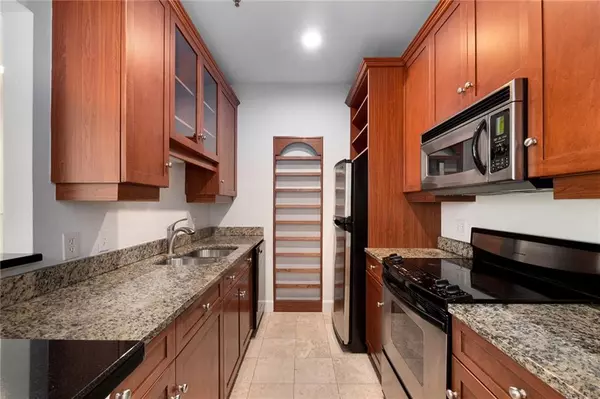$349,000
$349,000
For more information regarding the value of a property, please contact us for a free consultation.
2 Beds
2 Baths
1,270 SqFt
SOLD DATE : 11/04/2022
Key Details
Sold Price $349,000
Property Type Condo
Sub Type Condominium
Listing Status Sold
Purchase Type For Sale
Square Footage 1,270 sqft
Price per Sqft $274
Subdivision The Richmond
MLS Listing ID 7127672
Sold Date 11/04/22
Style Contemporary/Modern, Mid-Rise (up to 5 stories), Traditional
Bedrooms 2
Full Baths 2
Construction Status Resale
HOA Fees $433
HOA Y/N Yes
Year Built 1987
Annual Tax Amount $3,432
Tax Year 2022
Lot Size 1,263 Sqft
Acres 0.029
Property Description
Experience Atlanta from the heart of Buckhead!! This light-filled open floorplan features brand-new luxury vinyl plank floors throughout, freshly painted walls, new energy efficient windows and glass screen doors. The kitchen has stainless steel appliances, granite countertops and flows beautifully into the open concept dining and living areas. This home offers the perfect roommate plan with oversized bedrooms and a large custom walk-in closet off the primary suite. There is also a well-lit flex space / sunroom that can be used as an office, a crafts area, or another informal sitting area. Home features a private spacious balcony with a wooded view; perfect for morning coffee or an evening cocktail! The Richmond is one of Buckhead's sought-after communities. It is private and has amazing amenities which include gated access, concierge, sparkling pool, business and fitness centers as well as assigned, covered parking. Enjoy all Buckhead has to offer with this exceptional location just minutes from fabulous shopping, dining, trails, MARTA and easy access to interstate access!
Location
State GA
County Fulton
Lake Name None
Rooms
Bedroom Description Split Bedroom Plan, Other
Other Rooms Garage(s), Other
Basement None
Main Level Bedrooms 2
Dining Room Dining L, Great Room
Interior
Interior Features High Ceilings 10 ft Main, High Speed Internet, Walk-In Closet(s)
Heating Natural Gas
Cooling Central Air
Flooring Vinyl, Other
Fireplaces Number 1
Fireplaces Type Family Room, Gas Log, Living Room, Other Room
Window Features Insulated Windows
Appliance Dishwasher, Disposal, Electric Range, Microwave, Refrigerator
Laundry Laundry Room, Main Level
Exterior
Exterior Feature Balcony, Private Front Entry, Private Rear Entry
Parking Features Assigned, Covered, Garage, Garage Door Opener
Garage Spaces 2.0
Fence Chain Link, Fenced, Front Yard, Privacy, Wrought Iron
Pool In Ground
Community Features Business Center, Clubhouse, Concierge, Fitness Center, Gated, Homeowners Assoc, Near Marta, Near Schools, Near Shopping, Near Trails/Greenway, Public Transportation, Restaurant
Utilities Available Cable Available, Electricity Available, Natural Gas Available, Phone Available, Sewer Available, Water Available
Waterfront Description None
View City, Other
Roof Type Composition, Other
Street Surface Asphalt, Paved
Accessibility Accessible Bedroom, Accessible Doors, Accessible Entrance, Accessible Hallway(s), Accessible Kitchen
Handicap Access Accessible Bedroom, Accessible Doors, Accessible Entrance, Accessible Hallway(s), Accessible Kitchen
Porch Covered
Total Parking Spaces 2
Private Pool false
Building
Lot Description Back Yard, Front Yard, Landscaped, Level, Private, Other
Story One
Foundation Slab
Sewer Public Sewer
Water Public
Architectural Style Contemporary/Modern, Mid-Rise (up to 5 stories), Traditional
Level or Stories One
Structure Type Brick 3 Sides, Cement Siding, Frame
New Construction No
Construction Status Resale
Schools
Elementary Schools Sarah Rawson Smith
Middle Schools Willis A. Sutton
High Schools North Atlanta
Others
HOA Fee Include Door person, Insurance, Maintenance Structure, Maintenance Grounds, Pest Control, Reserve Fund, Sewer, Swim/Tennis, Termite, Trash
Senior Community no
Restrictions false
Tax ID 17 0007 LL1881
Ownership Condominium
Financing no
Special Listing Condition None
Read Less Info
Want to know what your home might be worth? Contact us for a FREE valuation!

Our team is ready to help you sell your home for the highest possible price ASAP

Bought with Compass
GET MORE INFORMATION

Broker | License ID: 303073
youragentkesha@legacysouthreg.com
240 Corporate Center Dr, Ste F, Stockbridge, GA, 30281, United States






