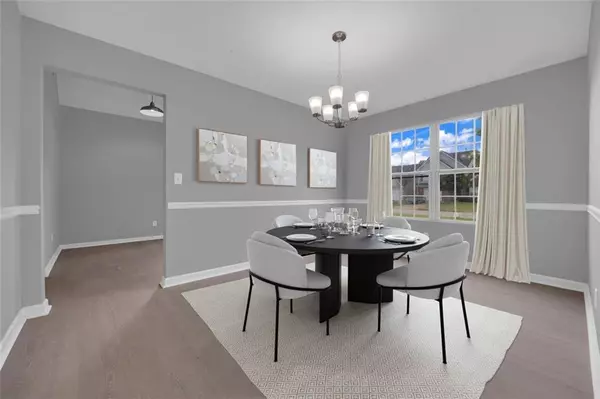$265,000
$300,000
11.7%For more information regarding the value of a property, please contact us for a free consultation.
3 Beds
2.5 Baths
1,861 SqFt
SOLD DATE : 10/07/2022
Key Details
Sold Price $265,000
Property Type Single Family Home
Sub Type Single Family Residence
Listing Status Sold
Purchase Type For Sale
Square Footage 1,861 sqft
Price per Sqft $142
Subdivision Adams Walk City Square
MLS Listing ID 7110723
Sold Date 10/07/22
Style Traditional
Bedrooms 3
Full Baths 2
Half Baths 1
Construction Status Resale
HOA Fees $350
HOA Y/N Yes
Year Built 2002
Annual Tax Amount $1,863
Tax Year 2022
Lot Size 6,969 Sqft
Acres 0.16
Property Description
This spacious, Corner-lot home with generous amounts of natural light is located in the heart of McDonough. The NEWLY RENOVATED property features an Eat-in Kitchen and a separate Dining Area. Updates to the home include New Flooring, Fresh Interior Paint, and New Fixtures. The Primary Suite is located on the main floor with an Ensuite that features a New Vanity and Mirrors, separate corner Garden Tub, Shower and Water Closet. From the vast Living Room with Fireplace, ascend to the Upper Level where there are Two Bedrooms and a Full Hall Bathroom. In addition, there is a bonus Loft Area that is a perfect space to work from home or additional entertainment . The property features an Open Yard Area with a Two-Car Rear Garage. Nearby attractions include Southern Belle Farm, Veterans Wall of Honor, Heritage Park, and the C.O. Polk Interactive Museum.
Location
State GA
County Henry
Lake Name None
Rooms
Bedroom Description Master on Main
Other Rooms None
Basement None
Main Level Bedrooms 1
Dining Room Separate Dining Room
Interior
Interior Features High Ceilings 10 ft Main
Heating Central
Cooling Central Air
Flooring Laminate
Fireplaces Number 1
Fireplaces Type Electric
Window Features None
Appliance Dishwasher, Disposal, Refrigerator, Gas Cooktop, Microwave
Laundry Main Level
Exterior
Exterior Feature None
Garage Attached, Garage Door Opener, Covered, Driveway, Garage Faces Rear, Garage
Garage Spaces 2.0
Fence None
Pool None
Community Features Pool, Tennis Court(s)
Utilities Available Cable Available, Electricity Available, Sewer Available, Phone Available, Other
Waterfront Description None
View Other
Roof Type Composition
Street Surface Asphalt
Accessibility None
Handicap Access None
Porch None
Total Parking Spaces 2
Building
Lot Description Corner Lot, Cul-De-Sac
Story Two
Foundation Slab
Sewer Public Sewer
Water Public
Architectural Style Traditional
Level or Stories Two
Structure Type Other
New Construction No
Construction Status Resale
Schools
Elementary Schools Tussahaw
Middle Schools Henry - Other
High Schools Luella
Others
Senior Community no
Restrictions false
Tax ID 108A02547000
Special Listing Condition None
Read Less Info
Want to know what your home might be worth? Contact us for a FREE valuation!

Our team is ready to help you sell your home for the highest possible price ASAP

Bought with ResiHome, LLC
GET MORE INFORMATION

Broker | License ID: 303073
youragentkesha@legacysouthreg.com
240 Corporate Center Dr, Ste F, Stockbridge, GA, 30281, United States






