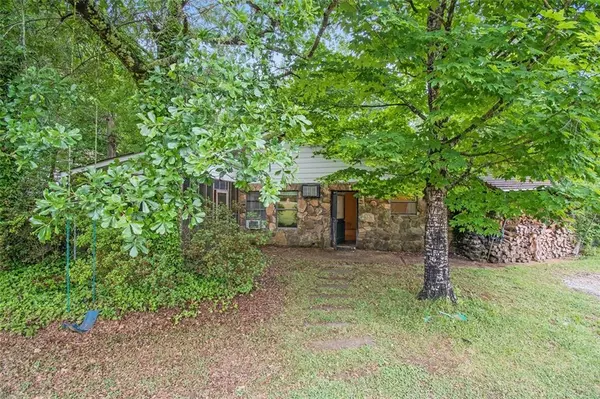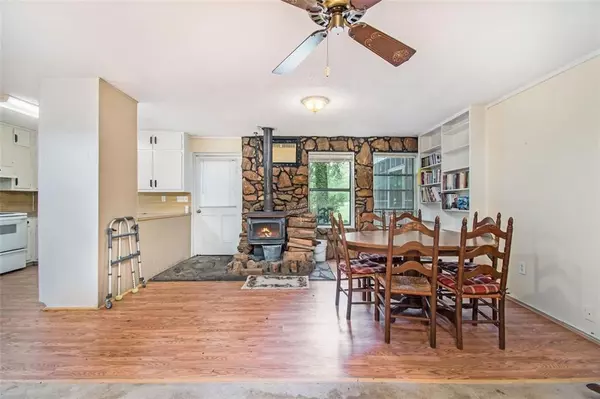$175,000
$175,000
For more information regarding the value of a property, please contact us for a free consultation.
3 Beds
2 Baths
1,600 SqFt
SOLD DATE : 11/03/2022
Key Details
Sold Price $175,000
Property Type Single Family Home
Sub Type Single Family Residence
Listing Status Sold
Purchase Type For Sale
Square Footage 1,600 sqft
Price per Sqft $109
Subdivision Hwy 81 & Heaton Road
MLS Listing ID 7073284
Sold Date 11/03/22
Style Other
Bedrooms 3
Full Baths 2
Construction Status Fixer
HOA Y/N No
Year Built 1980
Annual Tax Amount $1,566
Tax Year 2021
Lot Size 3.670 Acres
Acres 3.67
Property Description
Remote and secluded from the main road sits a 3 bedroom 2 bath Bermed home on 3.67 acres, built by previous owner in 1980. Foundation is Concrete Masonary Slab. Floors are laminate wood and carpet. Home is heated by a wood burning stove and there is plenty of wood available to burn that will stay with the house. A family was raised in this house so it is a perfect house for a family or person that wants total privacy. One large workshop/garage equipped with electricity. Additional storage building and hand-built cabin on property. A must see property.
*Typically, they are constructed as a design called – “elevational” Bermed” – where one side (one elevation or face) is exposed and the other sides are covered with earth to protect and insulate the house, including even the roof sometimes. The exposed front of the house is facing south to allow the sun to light and heat the interior. Please Note: Selling AS-IS and No FHA.
Location
State GA
County Newton
Lake Name None
Rooms
Bedroom Description None
Other Rooms Garage(s), Other
Basement None
Main Level Bedrooms 3
Dining Room Great Room
Interior
Interior Features Bookcases, Walk-In Closet(s)
Heating Other
Cooling Window Unit(s)
Flooring Carpet, Vinyl
Fireplaces Number 1
Fireplaces Type Wood Burning Stove
Window Features Insulated Windows
Appliance Dishwasher, Electric Oven, Electric Water Heater, Microwave, Range Hood, Refrigerator
Laundry Laundry Room
Exterior
Exterior Feature Private Front Entry, Private Yard
Garage Driveway, Garage Faces Front
Fence None
Pool None
Community Features None
Utilities Available Electricity Available, Phone Available, Water Available
Waterfront Description None
View Other
Roof Type Shingle
Street Surface Gravel, Paved
Accessibility None
Handicap Access None
Porch Front Porch, Screened
Parking Type Driveway, Garage Faces Front
Building
Lot Description Creek On Lot, Front Yard, Pasture, Private, Sloped, Wooded
Story One
Foundation Slab
Sewer Septic Tank
Water Public
Architectural Style Other
Level or Stories One
Structure Type Aluminum Siding, Block, Stone
New Construction No
Construction Status Fixer
Schools
Elementary Schools South Salem
Middle Schools Liberty - Newton
High Schools Alcovy
Others
Senior Community no
Restrictions false
Tax ID P045000000029000
Special Listing Condition None
Read Less Info
Want to know what your home might be worth? Contact us for a FREE valuation!

Our team is ready to help you sell your home for the highest possible price ASAP

Bought with Joygle Real Estate
GET MORE INFORMATION

Broker | License ID: 303073
youragentkesha@legacysouthreg.com
240 Corporate Center Dr, Ste F, Stockbridge, GA, 30281, United States






