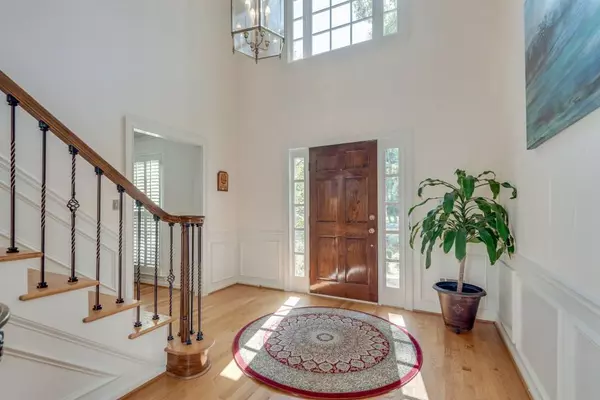$645,000
$649,000
0.6%For more information regarding the value of a property, please contact us for a free consultation.
5 Beds
3 Baths
4,847 SqFt
SOLD DATE : 11/07/2022
Key Details
Sold Price $645,000
Property Type Single Family Home
Sub Type Single Family Residence
Listing Status Sold
Purchase Type For Sale
Square Footage 4,847 sqft
Price per Sqft $133
Subdivision Peachtree Station
MLS Listing ID 7122907
Sold Date 11/07/22
Style European
Bedrooms 5
Full Baths 3
Construction Status Resale
HOA Fees $85
HOA Y/N Yes
Year Built 1982
Annual Tax Amount $5,845
Tax Year 2021
Lot Size 0.860 Acres
Acres 0.86
Property Description
JUST LISTED! This European-style beauty sits on a lovely lot near a quiet cul-de-sac in Peachtree Station. Many updates on the interior and exterior of this home make it MOVE-IN-READY! Freshly painted with neutral colors on all 3 levels, this home is clean and bright. The two-story foyer is flanked by a living room and a bedroom/office which connects to a full bathroom. The spacious kitchen with new appliances and a breakfast room connects to a bright dining room on one side and a vaulted-ceiling family room, with a stone fireplace and built-in bookcases, on the other. The main level features lovely hardwood floors. A convenient back staircase leads you up to the large bonus room/5th bedroom. All bedrooms have newer LVP flooring and generous closet space. The large primary suite features a serene bedroom, expansive closet, and a bright and airy bathroom. The Sellers fully finished the entire terrace level in 2018. This renovation created a large rec room with built-in bookcases, two additional rooms (gym, office, gaming room), a storage closet, plus a fabulous Home Theater with projector and screen installed. There is plenty of space for everyone to do their own thing in this beautiful home! Just a step outside the terrace level you will find a covered patio and lovely brick pathways leading around the newly-fenced-in, thoughtfully landscaped yard. The rest of the .8 acre lot is wooded in the back for complete privacy and enjoyment of nature. Two new HVAC systems (terrace level and upstairs level systems) were installed in 2018. Complete waterproofing of basement and an underdeck roof system for optimum coverage was completed in 2018. This HARDCOAT stucco exterior has been well-maintained and was completely updated in 2020, when the entire exterior was painted. A new roof was installed in 2021, along with new gutters topped with Gutter Guards. Many more improvements make this home a pleasure to maintain! The HOA is optional and the popular swim/tennis community (Peachtree Station Piranhas swim team!) maintains a separate membership. This home is conveniently close to sought-after public and private schools, Chattahoochee River parks (Simpsonwood, Jones Bridge park, and Medlock Bridge National Rec Area) and the thriving new Peachtree Corners Town Center/Town Green plus The Forum shopping center!
Location
State GA
County Gwinnett
Lake Name None
Rooms
Bedroom Description Oversized Master
Other Rooms None
Basement Daylight, Exterior Entry, Finished, Full, Interior Entry
Main Level Bedrooms 1
Dining Room Separate Dining Room
Interior
Interior Features Disappearing Attic Stairs, Entrance Foyer 2 Story, Vaulted Ceiling(s)
Heating Central, Other
Cooling Ceiling Fan(s)
Flooring Hardwood, Laminate
Fireplaces Number 1
Fireplaces Type Family Room, Gas Starter, Great Room
Window Features Storm Window(s)
Appliance Dishwasher, Double Oven, Electric Oven, Electric Range, Self Cleaning Oven
Laundry Main Level
Exterior
Exterior Feature Garden, Private Yard
Parking Features Driveway, Garage, Garage Door Opener, Garage Faces Side, Kitchen Level, Level Driveway
Garage Spaces 2.0
Fence Back Yard
Pool None
Community Features Clubhouse, Homeowners Assoc, Near Schools, Near Shopping, Playground, Pool, Street Lights, Swim Team, Tennis Court(s)
Utilities Available Cable Available, Electricity Available, Natural Gas Available, Sewer Available, Water Available
Waterfront Description None
View Trees/Woods
Roof Type Shingle
Street Surface Asphalt
Accessibility None
Handicap Access None
Porch Deck, Patio
Total Parking Spaces 2
Building
Lot Description Back Yard, Front Yard, Landscaped, Level, Private, Wooded
Story Three Or More
Foundation Concrete Perimeter
Sewer Public Sewer
Water Public
Architectural Style European
Level or Stories Three Or More
Structure Type Stucco
New Construction No
Construction Status Resale
Schools
Elementary Schools Simpson
Middle Schools Pinckneyville
High Schools Norcross
Others
Senior Community no
Restrictions false
Tax ID R6315 324
Ownership Fee Simple
Financing no
Special Listing Condition None
Read Less Info
Want to know what your home might be worth? Contact us for a FREE valuation!

Our team is ready to help you sell your home for the highest possible price ASAP

Bought with RE/MAX Metro Atlanta
GET MORE INFORMATION
Broker | License ID: 303073
youragentkesha@legacysouthreg.com
240 Corporate Center Dr, Ste F, Stockbridge, GA, 30281, United States






