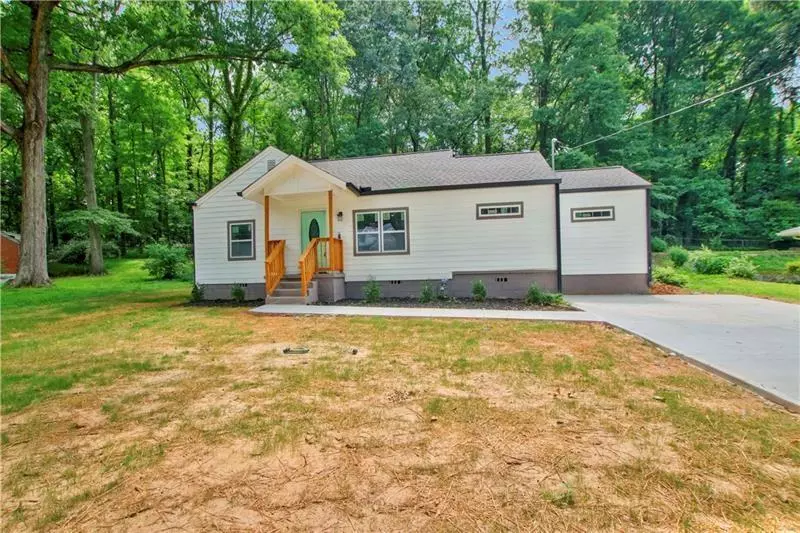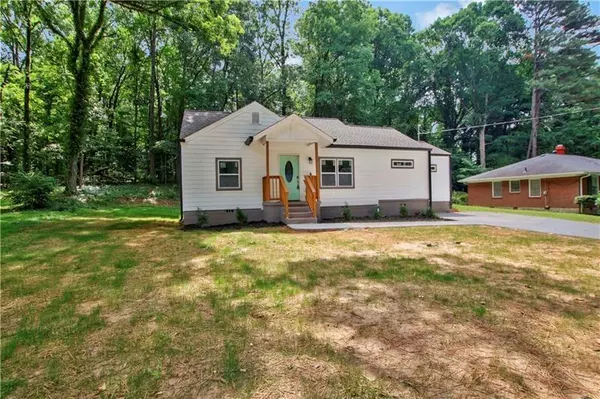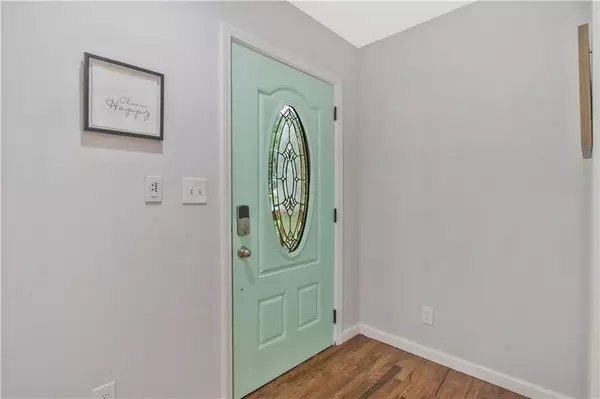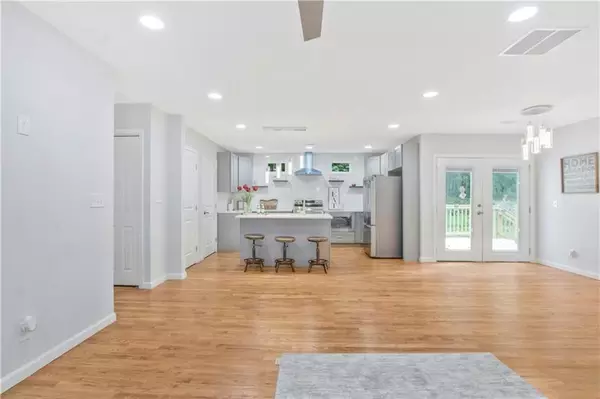$330,000
$335,000
1.5%For more information regarding the value of a property, please contact us for a free consultation.
3 Beds
2 Baths
1,257 SqFt
SOLD DATE : 11/04/2022
Key Details
Sold Price $330,000
Property Type Single Family Home
Sub Type Single Family Residence
Listing Status Sold
Purchase Type For Sale
Square Footage 1,257 sqft
Price per Sqft $262
Subdivision Centra Villa
MLS Listing ID 7123908
Sold Date 11/04/22
Style Bungalow, Craftsman
Bedrooms 3
Full Baths 2
Construction Status Resale
HOA Y/N No
Year Built 1950
Annual Tax Amount $937
Tax Year 2021
Lot Size 0.298 Acres
Acres 0.2984
Property Description
**House is eligible for 0 DOWN through grant with an approved lender, contact for details!!!** Live in-town, close to everything, but feel like you're in the suburbs in this ultra-quiet neighborhood that features larger than expected lot sizes. Treat yourself to new construction as only a small portion of the original structure remains and everything from major systems to cosmetics are new- well beyond the typical face lifts that you have seen. As you come in your real, solid, hardwoods flow through the entire home. The open concept allows you to take full advantage of the space and entertain to your hearts content or relax without feeling cooped up. The split floorplan provides all the shared space in the center of the home with privacy for secondary bedrooms and large owners suite. Your owners suite opens it up even more with vaulted ceilings, a large walk-in shower, dual vanities, and a walk-in closet with built-ins including the much needed shoe rack. On the other side of the home sits your 2 secondary rooms that share a center bathroom featuring classic herringbone tile. The kitchen has an eat-in island with high-end quartz countertops on top of contemporary gray cabinets that are all wood and have soft close doors and drawers. The dining area opens up with dual French-door to the deck where you can relax in peace amongst your wooded and private feeling back yard.
Location
State GA
County Fulton
Lake Name None
Rooms
Bedroom Description Master on Main, Split Bedroom Plan
Other Rooms None
Basement Crawl Space
Main Level Bedrooms 3
Dining Room Great Room, Open Concept
Interior
Interior Features Double Vanity, Entrance Foyer, High Speed Internet, Low Flow Plumbing Fixtures, Vaulted Ceiling(s), Walk-In Closet(s)
Heating Electric
Cooling Ceiling Fan(s), Central Air, Heat Pump
Flooring Hardwood
Fireplaces Type None
Window Features Double Pane Windows, Insulated Windows
Appliance Dishwasher, Disposal, Electric Range, ENERGY STAR Qualified Appliances, Microwave, Refrigerator
Laundry In Hall, Main Level
Exterior
Exterior Feature Rain Gutters
Garage Driveway
Fence None
Pool None
Community Features None
Utilities Available Cable Available, Electricity Available, Natural Gas Available, Phone Available, Sewer Available, Water Available
Waterfront Description None
View City
Roof Type Composition
Street Surface Asphalt
Accessibility None
Handicap Access None
Porch Deck
Building
Lot Description Back Yard, Level, Wooded
Story One
Foundation Block, Pillar/Post/Pier
Sewer Public Sewer
Water Private
Architectural Style Bungalow, Craftsman
Level or Stories One
Structure Type Cement Siding, Frame, HardiPlank Type
New Construction No
Construction Status Resale
Schools
Elementary Schools Tuskegee Airman Global Academy
Middle Schools Herman J. Russell West End Academy
High Schools Booker T. Washington
Others
Senior Community no
Restrictions false
Tax ID 14 016900070647
Special Listing Condition None
Read Less Info
Want to know what your home might be worth? Contact us for a FREE valuation!

Our team is ready to help you sell your home for the highest possible price ASAP

Bought with Virtual Properties Realty.com
GET MORE INFORMATION

Broker | License ID: 303073
youragentkesha@legacysouthreg.com
240 Corporate Center Dr, Ste F, Stockbridge, GA, 30281, United States






