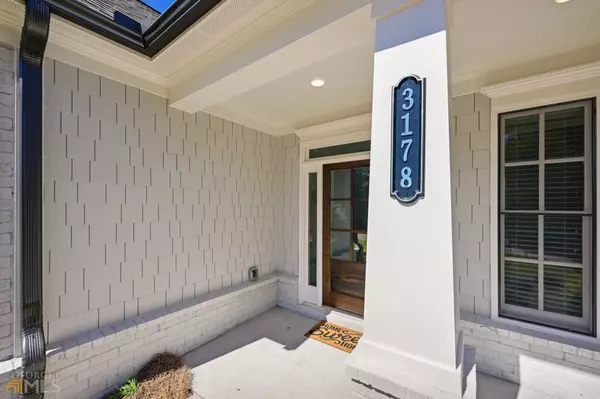$750,000
$750,000
For more information regarding the value of a property, please contact us for a free consultation.
4 Beds
3.5 Baths
2,809 SqFt
SOLD DATE : 11/08/2022
Key Details
Sold Price $750,000
Property Type Single Family Home
Sub Type Single Family Residence
Listing Status Sold
Purchase Type For Sale
Square Footage 2,809 sqft
Price per Sqft $266
Subdivision Avondale East
MLS Listing ID 10096037
Sold Date 11/08/22
Style Traditional
Bedrooms 4
Full Baths 3
Half Baths 1
HOA Fees $179
HOA Y/N Yes
Originating Board Georgia MLS 2
Year Built 2022
Annual Tax Amount $2,428
Tax Year 2021
Lot Size 7,405 Sqft
Acres 0.17
Lot Dimensions 7405.2
Property Description
Move in TODAY into this brand-new construction just completed and ready for you! The sellers are moving closer to family and must sadly part ways with the brand-new home they never had the opportunity to live in! While the builder has SOLD OUT the Avondale East neighborhood, you have one more opportunity to buy this upgraded, completed home! You wonat beat the quality, timing, and value when you compare this to other new Decaturish construction. Extensively upgraded open floor plan for modern living with all that Avondale Estates has to offer at your doorstep! All with the peace of mind afforded only by a builderas New Home Warranty that will transfer from the seller to you! The generous open plan on the main living level is perfect for modern entertaining. Eat-in chefas kitchen with french doors leading to the screened porch (check out the outdoor fireplace) for cozy nights in. Kitchen upgrades include pendant lighting, quartz Silestone counters, under cabinet lighting, a farmhouse sink, and stainless steel KitchenAid appliances, including double oven. Double-height great room with feature fireplace and exposed wood beamed ceilings. Sumptuous primary suite with deep soaking tub, separate shower, and double vanities plus a generous closet.. Numerous upgrades: totaling over 60K including those above and also a mudroom, in ground automatic sprinkler system, cable and CatV connections in every room, blinds throughout, and hickory finish hardwoods. Upstairs are three additional bedrooms, and two bathrooms. Capping off the upstairs is a large loft space, perfect as a den, home office, playroom, or reading nooka the possibilities are endless. Visit Avondale's historic village for dining, coffee, shopping, craft breweries, and nightlife. Bike the PATH Trail to Stone Mountain park or all the way to West Midtown! PATH to Stone Mountain park or the Beltline. Close TO MARTA, Dekalb Int'l Market, Whole Foods, and Decatur.
Location
State GA
County Dekalb
Rooms
Basement None
Interior
Interior Features High Ceilings, Bookcases, Double Vanity, Beamed Ceilings, Entrance Foyer, Soaking Tub, Master On Main Level, Separate Shower, Walk-In Closet(s)
Heating Central, Natural Gas
Cooling Ceiling Fan(s), Central Air, Electric, Zoned
Flooring Hardwood, Tile
Fireplaces Number 2
Fireplaces Type Gas Log, Gas Starter, Living Room, Outside, Family Room
Fireplace Yes
Appliance Convection Oven, Double Oven, Dishwasher, Disposal, Gas Water Heater, Microwave, Cooktop, Stainless Steel Appliance(s), Oven
Laundry Other
Exterior
Exterior Feature Sprinkler System
Parking Features Garage Door Opener, Attached, Garage, Kitchen Level
Garage Spaces 2.0
Community Features Sidewalks
Utilities Available Water Available, Underground Utilities, Sewer Available, Natural Gas Available, Electricity Available, Cable Available
View Y/N No
Roof Type Composition
Total Parking Spaces 2
Garage Yes
Private Pool No
Building
Lot Description Level
Faces From Decatur head east on E. Ponce De Leon Avenue, take a right on Sams Crossing, and Head left on E. College Ave. Take left on N Clarendon Ave. Take right on Rockbridge Rd. SW, another right on Grove Mill Ln, and then a final right on Old Rockbridge Rd. Home on right.
Foundation Slab
Sewer Public Sewer
Water Public
Structure Type Brick,Other
New Construction Yes
Schools
Elementary Schools Avondale
Middle Schools Druid Hills
High Schools Druid Hills
Others
HOA Fee Include Reserve Fund,Management Fee
Tax ID 18 010 05 053
Special Listing Condition New Construction
Read Less Info
Want to know what your home might be worth? Contact us for a FREE valuation!

Our team is ready to help you sell your home for the highest possible price ASAP

© 2025 Georgia Multiple Listing Service. All Rights Reserved.
GET MORE INFORMATION
Broker | License ID: 303073
youragentkesha@legacysouthreg.com
240 Corporate Center Dr, Ste F, Stockbridge, GA, 30281, United States






