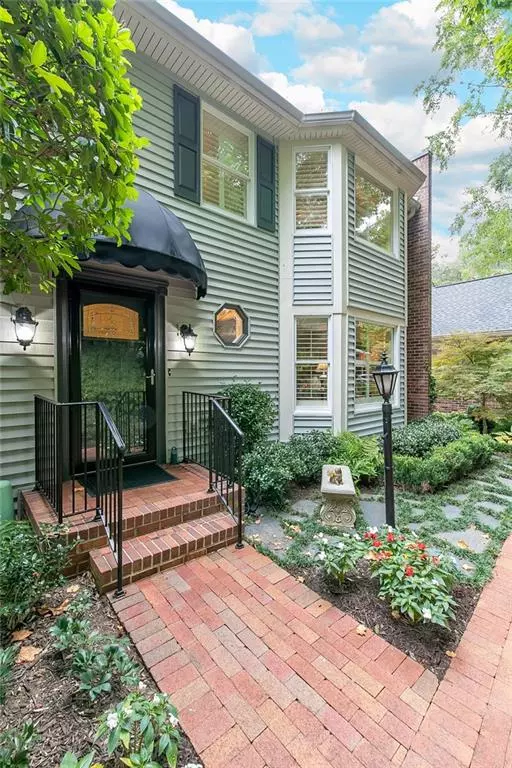$487,000
$480,000
1.5%For more information regarding the value of a property, please contact us for a free consultation.
3 Beds
2.5 Baths
2,386 SqFt
SOLD DATE : 11/10/2022
Key Details
Sold Price $487,000
Property Type Townhouse
Sub Type Townhouse
Listing Status Sold
Purchase Type For Sale
Square Footage 2,386 sqft
Price per Sqft $204
Subdivision September Chase
MLS Listing ID 7127717
Sold Date 11/10/22
Style Townhouse
Bedrooms 3
Full Baths 2
Half Baths 1
Construction Status Resale
HOA Fees $400
HOA Y/N Yes
Year Built 1981
Annual Tax Amount $5,128
Tax Year 2022
Lot Size 2,025 Sqft
Acres 0.0465
Property Description
This beautiful townhome has been loved, well-maintained and recently & thoughtfully renovated to make it truly “move in ready!” Purchased in 2018 as their “forever home,” this townhome already had a newly renovated owner’s bathroom, new back deck, new garage doors and an absolutely perfect location! After purchase, these owners completely redid the kitchen, and installed new ceiling fans & fixtures, all new hardwoods through-out, new staircase and railing, new window treatments (including shutters, custom closets, entry and storm door, new first story furnace & AC, new roof and more!
Sitting on a 3-car garage with tons and tons of storage space, this two-story townhome offers one of the largest floorplans in the complex, The Manchester. Enter into the main level from the garage or from the welcoming front door and notice a flow that offers both an open concept for socializing and also a defined concept for cozying-in. The rooms are spacious and warm with high ceilings and light filtering in through-out. The front entry welcomes you with new hardwoods (that continue on both levels) and an ample sized coat closet. Hang your coat, leave your boots and head into the oversized family room with a beautiful brick fireplace where you can have large gatherings around the warm, crackling fire and a flow into the formal dining room. This room can host many a large dinner party and is a defined, private space that also continues into the back of the home. Here you will find a gorgeous den/2nd living space. This is one of the owner’s favorite spaces to spend a sunny afternoon and the 3rd “defined” living space on the first floor (formal living, formal dining & den). On this floor is the newly renovated and large kitchen which is open to the eat-in nook, also on the back of the home. The kitchen has new, well, everything and lots of beautiful countertops, cabinets, and SS appliances - any home cook will drool! The nook is big enough for a dining table and opens into the den. The den, the dining nook and kitchen all overlook the gorgeous, and new, back deck (which is another favorite hang-out spot of the current owners). The deck is the full length of the home and offers tons of sitting, hanging, bbq-ing and planting space! Also on this level is a large half bathroom and laundry.
Towards the front door you will find the stairs to the 2nd level which offers the owner’s suite, complete with great, customized closet space and spa-like, attached bathroom with tiled shower that has a sit-down tile bench. Two more large bedrooms share a spacious hall bathroom with tub/shower combo and large vanity. The hardwoods continue on this floor as well, and the front bedroom overlooks a garden-like oasis that is the pathway to the front door.
September Chase is a smaller, tight knit & quiet, community in a location that is walking distance to everything Oak Grove. It also offers easy access to freeways, roadways, stores, restaurants, Emory, CDC, parks and schools. It is truly an oasis within the bustling & sought-after Oak Grove neighborhood.
Location
State GA
County Dekalb
Lake Name None
Rooms
Bedroom Description Roommate Floor Plan
Other Rooms None
Basement Exterior Entry, Full, Interior Entry, Unfinished
Dining Room Separate Dining Room
Interior
Interior Features Disappearing Attic Stairs, Entrance Foyer, Walk-In Closet(s)
Heating Forced Air
Cooling Central Air
Flooring Hardwood
Fireplaces Type None
Window Features Insulated Windows
Appliance Dishwasher, Disposal, Gas Range, Microwave
Laundry Main Level
Exterior
Exterior Feature Private Front Entry, Private Rear Entry
Garage Garage
Garage Spaces 2.0
Fence None
Pool None
Community Features Homeowners Assoc, Near Schools, Near Shopping, Near Trails/Greenway
Utilities Available Cable Available, Electricity Available, Natural Gas Available
Waterfront Description None
View Trees/Woods
Roof Type Composition
Street Surface Asphalt
Accessibility None
Handicap Access None
Porch Deck
Parking Type Garage
Total Parking Spaces 2
Building
Lot Description Zero Lot Line
Story Two
Foundation Block
Sewer Public Sewer
Water Public
Architectural Style Townhouse
Level or Stories Two
Structure Type Frame
New Construction No
Construction Status Resale
Schools
Elementary Schools Sagamore Hills
Middle Schools Henderson - Dekalb
High Schools Lakeside - Dekalb
Others
HOA Fee Include Insurance, Maintenance Structure, Maintenance Grounds, Pest Control, Reserve Fund, Termite, Water
Senior Community no
Restrictions true
Tax ID 18 149 19 004
Ownership Fee Simple
Financing yes
Special Listing Condition None
Read Less Info
Want to know what your home might be worth? Contact us for a FREE valuation!

Our team is ready to help you sell your home for the highest possible price ASAP

Bought with Compass
GET MORE INFORMATION

Broker | License ID: 303073
youragentkesha@legacysouthreg.com
240 Corporate Center Dr, Ste F, Stockbridge, GA, 30281, United States






