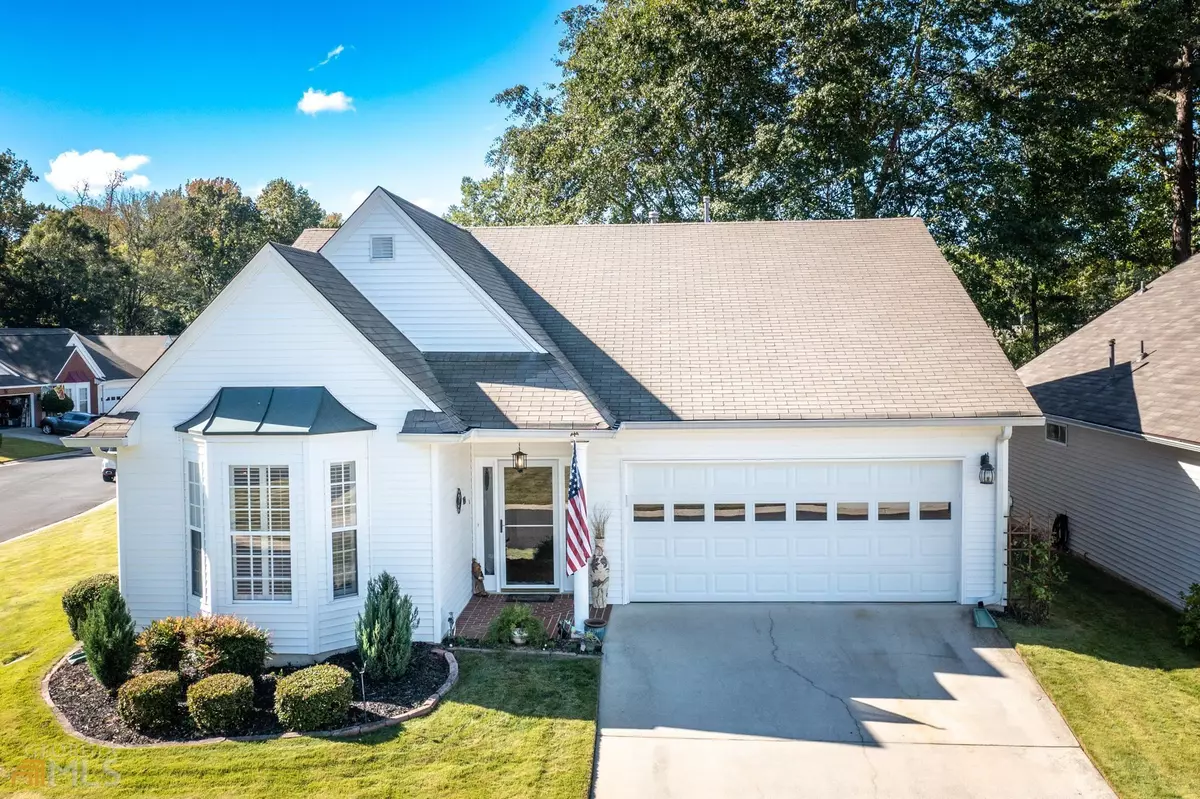Bought with Shannon Gladden • Keller Williams Rlty Atl. Part
$418,000
$410,000
2.0%For more information regarding the value of a property, please contact us for a free consultation.
2 Beds
2 Baths
1,888 SqFt
SOLD DATE : 11/10/2022
Key Details
Sold Price $418,000
Property Type Single Family Home
Sub Type Single Family Residence
Listing Status Sold
Purchase Type For Sale
Square Footage 1,888 sqft
Price per Sqft $221
Subdivision Village Park
MLS Listing ID 20077615
Sold Date 11/10/22
Style Brick Front,Ranch,Traditional
Bedrooms 2
Full Baths 2
Construction Status Resale
HOA Fees $1,440
HOA Y/N Yes
Year Built 1996
Annual Tax Amount $3,733
Tax Year 2021
Lot Size 0.500 Acres
Property Description
Perfect opportunity to live in the desirable community of Village Park. This picture-perfect home is situated on a large corner lot and is one of the biggest floor plans that builder Bob Adams constructed. 1888 sq. ft. Stepless ranch with open concept. The foyer leads you into the great room with see thru fireplace to the sunroom which stretches all across the back of the home. The kitchen with an open breakfast bar and solid countertops accent the white cabinetry. Dining room is tucked into its own space with room for great entertaining. This model has a popular den/office that could function as a third bedroom if needed. The primary suite looks over the back yard and there is a nice walk-in shower in the bathroom. Hugh closet. The secondary bedroom is in the front area of the home. Steps away are the second full bathroom. If you want quiet you may sit on the back patio that is completely screened in. The mature landscape and trees surround the home. The active HOA takes care of all the grass and an abundance of other services. Don't miss this home, it won't last long.
Location
State GA
County Fayette
Rooms
Basement None
Main Level Bedrooms 2
Interior
Interior Features High Ceilings, Pulldown Attic Stairs, Tile Bath, Walk-In Closet(s), Master On Main Level
Heating Natural Gas, Central, Forced Air
Cooling Electric, Ceiling Fan(s), Central Air
Flooring Hardwood, Tile, Carpet, Laminate
Fireplaces Number 1
Fireplaces Type Living Room, Factory Built, Gas Starter, Gas Log
Exterior
Exterior Feature Sprinkler System
Garage Attached, Garage Door Opener, Garage, Kitchen Level, Storage
Garage Spaces 2.0
Community Features Park, Walk To Shopping
Utilities Available Underground Utilities, Cable Available, Sewer Connected, Electricity Available, High Speed Internet, Natural Gas Available, Phone Available, Sewer Available, Water Available
Roof Type Composition
Building
Story One
Foundation Slab
Sewer Public Sewer
Level or Stories One
Structure Type Sprinkler System
Construction Status Resale
Schools
Elementary Schools Oak Grove
Middle Schools Rising Starr
High Schools Starrs Mill
Others
Acceptable Financing Cash, Conventional, FHA, VA Loan
Listing Terms Cash, Conventional, FHA, VA Loan
Financing Cash
Read Less Info
Want to know what your home might be worth? Contact us for a FREE valuation!

Our team is ready to help you sell your home for the highest possible price ASAP

© 2024 Georgia Multiple Listing Service. All Rights Reserved.
GET MORE INFORMATION

Broker | License ID: 303073
youragentkesha@legacysouthreg.com
240 Corporate Center Dr, Ste F, Stockbridge, GA, 30281, United States






