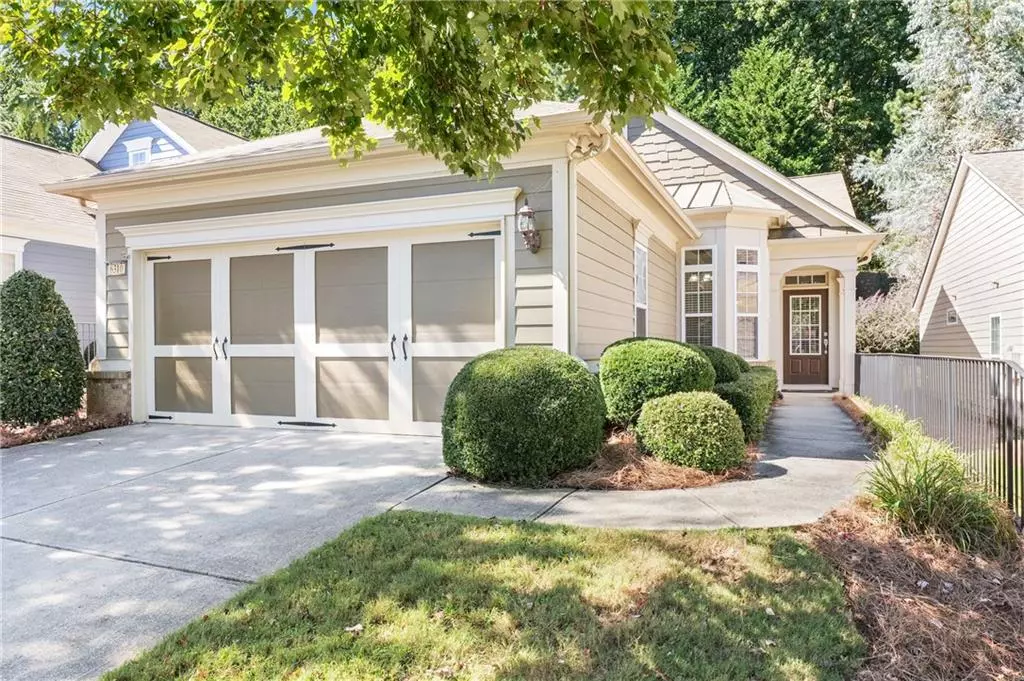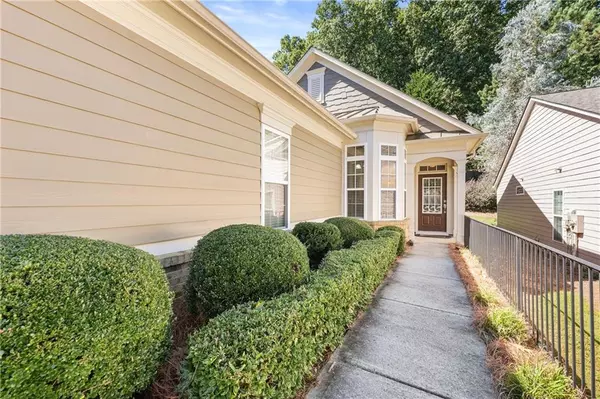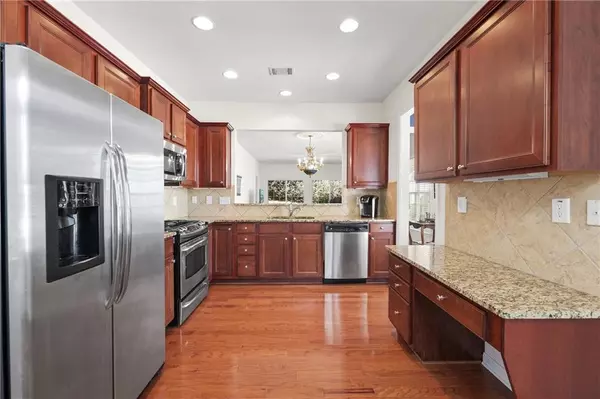$382,800
$382,800
For more information regarding the value of a property, please contact us for a free consultation.
3 Beds
2 Baths
1,388 SqFt
SOLD DATE : 11/10/2022
Key Details
Sold Price $382,800
Property Type Single Family Home
Sub Type Single Family Residence
Listing Status Sold
Purchase Type For Sale
Square Footage 1,388 sqft
Price per Sqft $275
Subdivision Village At Deaton Creek
MLS Listing ID 7126321
Sold Date 11/10/22
Style Bungalow, Garden (1 Level), Ranch
Bedrooms 3
Full Baths 2
Construction Status Resale
HOA Fees $255
HOA Y/N Yes
Year Built 2007
Annual Tax Amount $1,157
Tax Year 2021
Lot Size 4,791 Sqft
Acres 0.11
Property Description
Beautiful Gray Mist Floor Plan in Award Winning Village at Deaton Creek, A 55+ Gated Active Adult Community. This home features an open floor plan, Kitchen with hardwood floors, stainless steel appliances, granite countertops. Dining area , Living room which looks out to the covered patio and beautiful private backyard that backs up to trees. Which is a nice buffer. Large primary bedroom with views of the backyard, walk in closet and primary bathroom with double vanities and separate shower. Two guest bedrooms are separated by a full bath. Two car garage with good storage. Professionally landscaped & managed Lawn. The Community supports an active lifestyle with a 35,000 square foot club house, 80+ clubs and activities, Indoor/Outdoor pools, Fitness Center, Bocce Ball, Pickleball, Tennis Court, Softball field, Dog Park, Stocked Fishing Pond , Walking/Hiking trails, NEGA Hospital & Medical next door.
Location
State GA
County Hall
Lake Name None
Rooms
Bedroom Description Master on Main, Roommate Floor Plan, Split Bedroom Plan
Other Rooms None
Basement None
Main Level Bedrooms 3
Dining Room Open Concept
Interior
Interior Features Entrance Foyer, High Ceilings 9 ft Main, High Speed Internet, Walk-In Closet(s)
Heating Central
Cooling Central Air
Flooring Carpet, Ceramic Tile, Hardwood
Fireplaces Type None
Window Features Double Pane Windows
Appliance Dishwasher, Gas Range, Microwave
Laundry In Kitchen, Laundry Chute, Main Level
Exterior
Exterior Feature Private Yard
Garage Garage, Garage Door Opener, Garage Faces Front
Garage Spaces 2.0
Fence None
Pool None
Community Features Clubhouse, Dog Park, Fishing, Fitness Center, Gated, Homeowners Assoc, Near Shopping, Near Trails/Greenway, Pickleball, Pool
Utilities Available Cable Available, Electricity Available, Natural Gas Available, Sewer Available, Underground Utilities, Water Available
Waterfront Description None
View Rural
Roof Type Composition
Street Surface Asphalt
Accessibility Accessible Bedroom
Handicap Access Accessible Bedroom
Porch Covered
Total Parking Spaces 2
Building
Lot Description Back Yard, Front Yard, Landscaped, Level
Story One
Foundation Slab
Sewer Public Sewer
Water Public
Architectural Style Bungalow, Garden (1 Level), Ranch
Level or Stories One
Structure Type Cement Siding, HardiPlank Type
New Construction No
Construction Status Resale
Schools
Elementary Schools Hall - Other
Middle Schools Hall - Other
High Schools Hall - Other
Others
Senior Community yes
Restrictions false
Tax ID 15039G000240
Special Listing Condition None
Read Less Info
Want to know what your home might be worth? Contact us for a FREE valuation!

Our team is ready to help you sell your home for the highest possible price ASAP

Bought with Keller Williams Realty Atlanta Partners
GET MORE INFORMATION

Broker | License ID: 303073
youragentkesha@legacysouthreg.com
240 Corporate Center Dr, Ste F, Stockbridge, GA, 30281, United States






