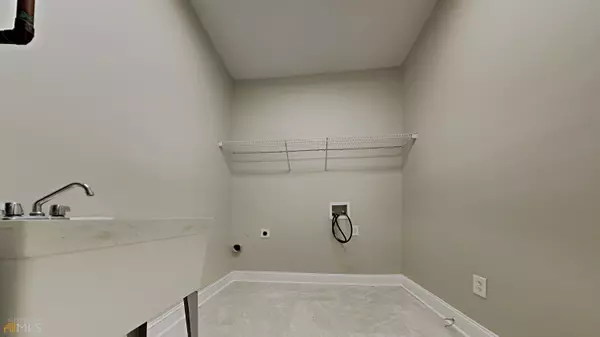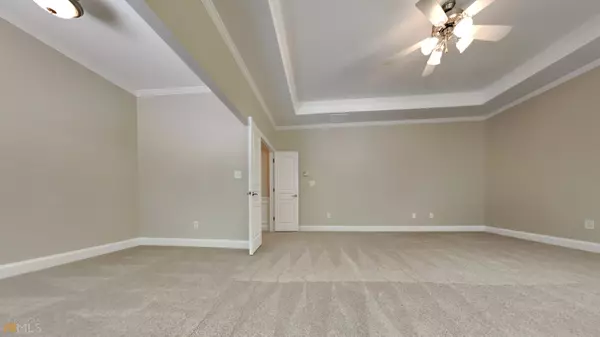$409,900
$414,900
1.2%For more information regarding the value of a property, please contact us for a free consultation.
4 Beds
3 Baths
3,213 SqFt
SOLD DATE : 11/14/2022
Key Details
Sold Price $409,900
Property Type Single Family Home
Sub Type Single Family Residence
Listing Status Sold
Purchase Type For Sale
Square Footage 3,213 sqft
Price per Sqft $127
Subdivision Lakes/Cedar Grove
MLS Listing ID 10040649
Sold Date 11/14/22
Style Ranch,Traditional
Bedrooms 4
Full Baths 3
HOA Fees $875
HOA Y/N Yes
Originating Board Georgia MLS 2
Year Built 2006
Annual Tax Amount $4,699
Tax Year 2021
Lot Size 0.677 Acres
Acres 0.677
Lot Dimensions 29490.12
Property Description
Beautiful 4 bedroom 3 bathroom, 2 story, 2 car garage ranch style home in a culdesac with a lovely guest suite and full bathroom located upstairs and the remaining of the bedrooms and bathrooms located on the main floor, a separate dining space and a centralized family room, great for entertaining. This property backs up to trees creating quiet serenity, great for those summer family gatherings or a fall bonfire or sips of tea on the patio.
Location
State GA
County Fulton
Rooms
Basement None
Dining Room Separate Room
Interior
Interior Features Double Vanity, Separate Shower, Soaking Tub, Split Bedroom Plan
Heating Natural Gas
Cooling Central Air
Flooring Other
Fireplaces Type Gas Starter, Living Room
Fireplace Yes
Appliance Dishwasher
Laundry In Hall
Exterior
Parking Features Garage
Garage Spaces 1.0
Community Features Clubhouse, Playground, Pool, Sidewalks, Street Lights, Tennis Court(s)
Utilities Available None
View Y/N No
Roof Type Composition
Total Parking Spaces 1
Garage Yes
Private Pool No
Building
Lot Description Level
Faces FROM I 285 OR I 85 EXIT SOUTH FULTON PARKWAY TRAVEL APPROXIMATELY 8 MILES, TURN LEFT ON SHORT ROAD, FOLLOWED BY ANOTHER LEFT INTO THE COMMUNITY.
Foundation Slab
Sewer Public Sewer
Water Public
Structure Type Other
New Construction No
Schools
Elementary Schools E C West
Middle Schools Bear Creek
High Schools Creekside
Others
HOA Fee Include Other
Tax ID 07 140001074821
Security Features Smoke Detector(s)
Acceptable Financing Cash, Conventional, VA Loan
Listing Terms Cash, Conventional, VA Loan
Special Listing Condition Resale
Read Less Info
Want to know what your home might be worth? Contact us for a FREE valuation!

Our team is ready to help you sell your home for the highest possible price ASAP

© 2025 Georgia Multiple Listing Service. All Rights Reserved.
GET MORE INFORMATION
Broker | License ID: 303073
youragentkesha@legacysouthreg.com
240 Corporate Center Dr, Ste F, Stockbridge, GA, 30281, United States






