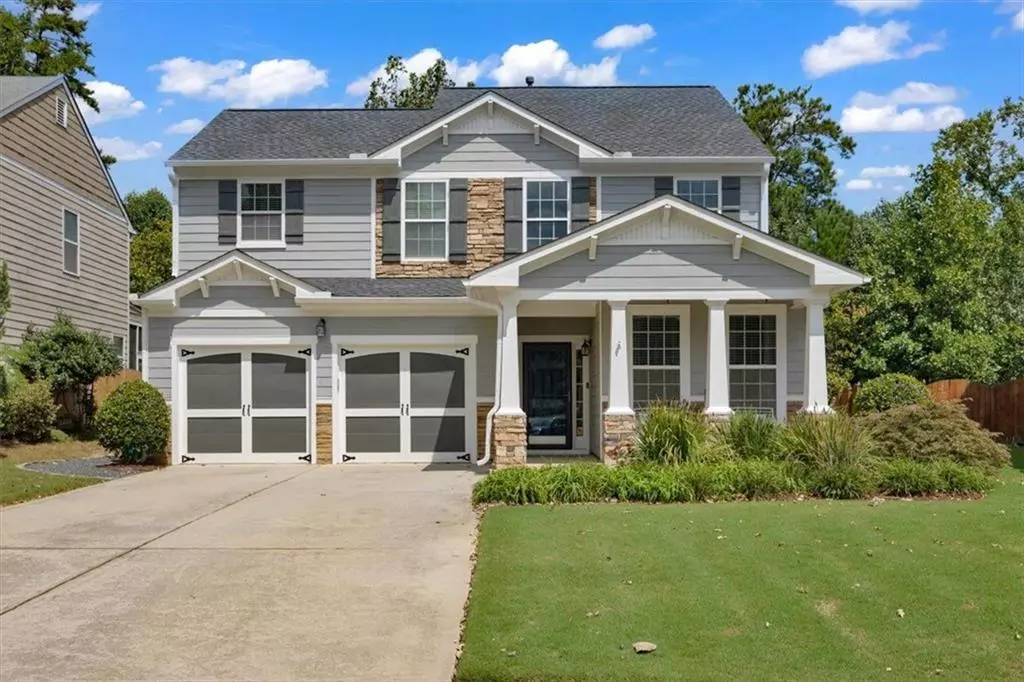$463,000
$450,000
2.9%For more information regarding the value of a property, please contact us for a free consultation.
3 Beds
2.5 Baths
2,389 SqFt
SOLD DATE : 11/14/2022
Key Details
Sold Price $463,000
Property Type Single Family Home
Sub Type Single Family Residence
Listing Status Sold
Purchase Type For Sale
Square Footage 2,389 sqft
Price per Sqft $193
Subdivision Enclave At Oakdale
MLS Listing ID 7110666
Sold Date 11/14/22
Style Craftsman
Bedrooms 3
Full Baths 2
Half Baths 1
Construction Status Resale
HOA Fees $820
HOA Y/N Yes
Year Built 2006
Annual Tax Amount $3,173
Tax Year 2021
Lot Size 6,098 Sqft
Acres 0.14
Property Description
Absolutely adorable craftsman home in the coveted Enclave at Oakdale neighborhood. Tucked in a quiet cul-de-sac, this beautiful 3 bed, 2.5 bath home has all the upgrades you’ve been looking for: hardwood floors throughout main, new carpet & tile upstairs, granite counters, SS appliances, new paint inside & out, crown molding, & modern lighting. Grand 2-story foyer and quiet front office for all the work-from-home employees. Continue through past the 1st floor half bath into the open kitchen & living room areas -perfect for entertaining or watching children while you cook!
Kitchen has updated SS appliances, granite counters & modern cabinets. 2 story living area has 2-sided fireplace that connects to a lovely sun room, perfect for a kids center, area to read, or just lounging on a sunny fall evening. Upstairs you’ll find 3 bedrooms & newer carpet & tile throughout. The spacious owners suite has a luxurious ensuite bath, and features a walk-in closet with custom shelving. 2 additional bedrooms upstairs share a chic secondary bathroom. The home feels practically new, with the roof, entire HVAC system & hot water heater all replaced within the past 2 years ($25k renovation)! New paint inside & out within past 2 years too! Just on the edge of Smyrna, this community is walking distance to Riverview Landing (Reformation Brewery, Chattahoochee Coffee & Grand Champion BBQ) and has easy access to major highways. Book a showing today & fall in love!
Location
State GA
County Cobb
Lake Name None
Rooms
Bedroom Description Oversized Master
Other Rooms None
Basement None
Dining Room Separate Dining Room
Interior
Interior Features High Ceilings 9 ft Main, Double Vanity, Disappearing Attic Stairs, High Speed Internet, Entrance Foyer, Low Flow Plumbing Fixtures, Vaulted Ceiling(s), Walk-In Closet(s)
Heating Natural Gas
Cooling Central Air, Ceiling Fan(s)
Flooring Ceramic Tile, Hardwood, Carpet
Fireplaces Number 1
Fireplaces Type Double Sided, Great Room
Window Features Double Pane Windows
Appliance Dishwasher, Disposal, Refrigerator, Gas Range, Microwave
Laundry Upper Level, In Hall
Exterior
Exterior Feature None
Garage Garage Door Opener, Garage, Garage Faces Front
Garage Spaces 2.0
Fence Back Yard
Pool None
Community Features Homeowners Assoc
Utilities Available Cable Available, Electricity Available, Natural Gas Available, Phone Available, Sewer Available, Underground Utilities, Water Available
Waterfront Description None
View Other
Roof Type Composition
Street Surface Asphalt
Accessibility None
Handicap Access None
Porch Front Porch, Patio, Rear Porch
Total Parking Spaces 2
Building
Lot Description Back Yard, Cul-De-Sac
Story Two
Foundation Slab
Sewer Public Sewer
Water Public
Architectural Style Craftsman
Level or Stories Two
Structure Type Cement Siding, HardiPlank Type
New Construction No
Construction Status Resale
Schools
Elementary Schools Clay-Harmony Leland
Middle Schools Lindley
High Schools Pebblebrook
Others
HOA Fee Include Swim/Tennis, Reserve Fund
Senior Community no
Restrictions true
Tax ID 18017100150
Special Listing Condition None
Read Less Info
Want to know what your home might be worth? Contact us for a FREE valuation!

Our team is ready to help you sell your home for the highest possible price ASAP

Bought with Compass
GET MORE INFORMATION

Broker | License ID: 303073
youragentkesha@legacysouthreg.com
240 Corporate Center Dr, Ste F, Stockbridge, GA, 30281, United States






