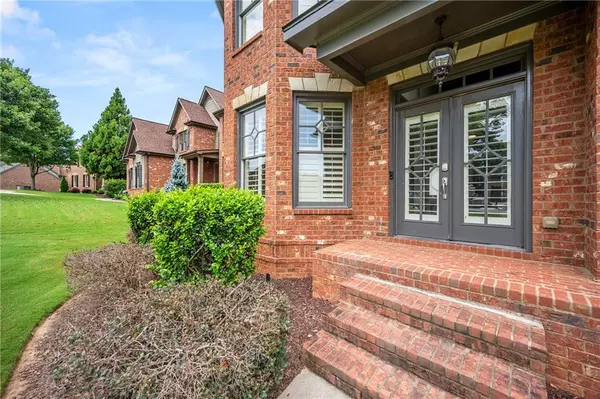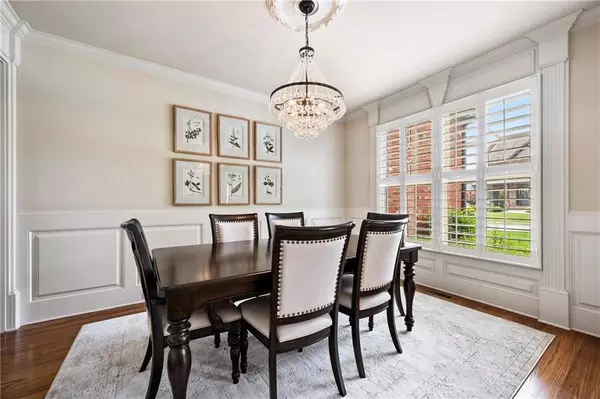$900,000
$899,900
For more information regarding the value of a property, please contact us for a free consultation.
6 Beds
5 Baths
4,226 SqFt
SOLD DATE : 11/10/2022
Key Details
Sold Price $900,000
Property Type Single Family Home
Sub Type Single Family Residence
Listing Status Sold
Purchase Type For Sale
Square Footage 4,226 sqft
Price per Sqft $212
Subdivision The Gates Of Braselton
MLS Listing ID 7096559
Sold Date 11/10/22
Style Traditional
Bedrooms 6
Full Baths 5
Construction Status Resale
HOA Fees $1,500
HOA Y/N Yes
Originating Board First Multiple Listing Service
Year Built 2007
Annual Tax Amount $7,137
Tax Year 2021
Lot Size 0.260 Acres
Acres 0.26
Property Description
RESORT STYLE LIVING IN THE CHATEAU ELAN AREA AT THE GATES OF BRASELTON. This 2 story 3 sided brick traditional home with comes complete with a luxurious fully finished lower. It boasts 6 bedrooms and 5 full baths not to mention the huge owner's suite has its own gas burning fireplace that brings a glistening ambiance to the sitting area. There is still room to look up to your tray ceilings from the king sized bed. Then you can relax in your waterfall soaking tub or newly built separate shower. Allow your family to share the jack n jill bath with the huge bedrooms while your guest enjoy the private bedroom and bath. Visit the state of the art theatre before heading to the main level to converse in the family room with the coffered ceilings overlooking the gourmet kitchen with stone counter tops, thermador stainless steel appliances or have a cup of coffee in the breakfast nook while viewing it's gas burning fireplace and enjoying the tranquil sound of the outdoor pool fountains. The main level bedroom has an adjoining full bath that makes it great for the grand parents arrival. You may serve the banquet sized dining room from the butler's pantry. The living room looks out onto the lush lighted landscaping. Take a trip down to the lower level where you will find a entertainment room, bedroom with adjoining full bath, weight room, study and a Gourmet kitchen with designer cabinets, exotic stone counter tops, stainless steal upgraded appliances, hand crafted kitchen island with adjoining breakfast area. Unwind in the salt water pool with a sun deck inside the pool for year round sun bathing or relax under the deck while enjoying the breeze from the ceiling fan. This home also has a 3 car garage with proxy floors and enough room for a family golf cart to ride the surrounding areas that are designed to be golf cart friendly with LifePath connections to local restaurants and shops. Finished sqft is approx 6112. This home was recently renovated, updated and upgraded.
Location
State GA
County Gwinnett
Lake Name None
Rooms
Bedroom Description Oversized Master, Sitting Room
Other Rooms None
Basement Daylight, Exterior Entry, Finished, Finished Bath, Full, Interior Entry
Main Level Bedrooms 1
Dining Room Butlers Pantry, Seats 12+
Interior
Interior Features Bookcases, Coffered Ceiling(s), Crown Molding, Disappearing Attic Stairs, Double Vanity, Entrance Foyer 2 Story, High Ceilings 9 ft Lower, High Ceilings 9 ft Main
Heating Forced Air, Natural Gas, Zoned
Cooling Ceiling Fan(s), Central Air, Zoned
Flooring Carpet, Hardwood, Stone
Fireplaces Number 4
Fireplaces Type Basement, Family Room, Master Bedroom, Other Room
Window Features Plantation Shutters
Appliance Dishwasher, Disposal, Double Oven, Electric Cooktop, Gas Cooktop, Gas Oven, Gas Water Heater, Refrigerator
Laundry Laundry Room, Upper Level
Exterior
Exterior Feature Lighting, Permeable Paving, Private Yard, Rear Stairs
Parking Features Attached, Driveway, Garage, Garage Door Opener
Garage Spaces 3.0
Fence Back Yard, Fenced
Pool Gunite, In Ground, Salt Water
Community Features Clubhouse, Fitness Center, Gated, Homeowners Assoc, Pool, Street Lights, Tennis Court(s)
Utilities Available Cable Available, Electricity Available, Natural Gas Available, Phone Available, Sewer Available, Underground Utilities, Water Available
Waterfront Description None
View Other
Roof Type Composition
Street Surface Asphalt
Accessibility None
Handicap Access None
Porch Covered, Deck, Patio
Private Pool true
Building
Lot Description Back Yard, Front Yard, Landscaped, Level, Sprinklers In Front, Sprinklers In Rear
Story Two
Foundation Concrete Perimeter
Sewer Public Sewer
Water Public
Architectural Style Traditional
Level or Stories Two
Structure Type Brick 3 Sides
New Construction No
Construction Status Resale
Schools
Elementary Schools Duncan Creek
Middle Schools Jones
High Schools Mill Creek
Others
HOA Fee Include Swim/Tennis, Trash
Senior Community no
Restrictions true
Tax ID R3006 792
Ownership Other
Financing no
Special Listing Condition None
Read Less Info
Want to know what your home might be worth? Contact us for a FREE valuation!

Our team is ready to help you sell your home for the highest possible price ASAP

Bought with Hannon Properties, LLC
GET MORE INFORMATION
Broker | License ID: 303073
youragentkesha@legacysouthreg.com
240 Corporate Center Dr, Ste F, Stockbridge, GA, 30281, United States






