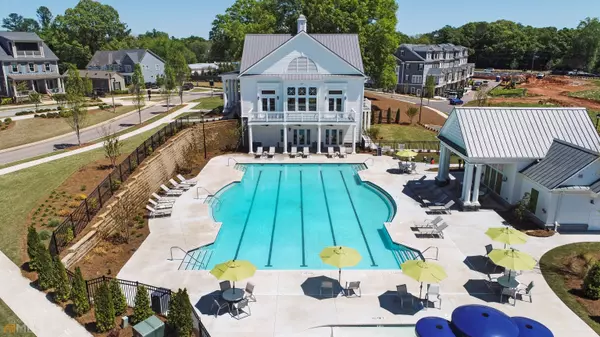Bought with Stephanie B. Houchin • Compass
$784,914
$769,900
2.0%For more information regarding the value of a property, please contact us for a free consultation.
4 Beds
3.5 Baths
435 Sqft Lot
SOLD DATE : 11/14/2022
Key Details
Sold Price $784,914
Property Type Single Family Home
Sub Type Single Family Residence
Listing Status Sold
Purchase Type For Sale
Subdivision South On Main
MLS Listing ID 10030768
Sold Date 11/14/22
Style Brick/Frame,Brick 4 Side,Traditional
Bedrooms 4
Full Baths 3
Half Baths 1
Construction Status New Construction
HOA Fees $175
HOA Y/N Yes
Year Built 2022
Tax Year 2021
Lot Size 435 Sqft
Property Description
The St. Simon Plan by John Wieland. This home is filled with natural light. Great location close to Downtown Woodstock. Walk or take your golf cart! Completion expected this fall. Come pick out all your finishes. Upgrades are fabulous in this home. Kitchen has upgraded appliances with cabinets that go all the way up to the 10' ceilings. Hardwoods in every room except the secondary bedrooms. Every cabinet in the home is soft close, including lots of cabinets in the laundry room. The great room has a fireplace with gas logs and cabinets with bookshelves are on both sides. A large island in the kitchen has a double trash pullout and beautiful quartz countertops, that you choose. The owner's suite has a wonderful bath with a large shower and free standing soaking tub. Split vanities with lots of storage. Owner's closet is spacious with wood shelving. The amenities are amazing in this walkable neighborhood. Take the trail to the noonday creek trail or stroll downtown. The large clubhouse has a full fitness center. The swimming pool has a cabana with a children's splash pool. There is a community garden, a fire pit, 2 dog parks and soon to come a large pavilion for those monthly food truck parties, planned by our on staff activities coordinator. You really must see it to believe it!
Location
State GA
County Cherokee
Rooms
Basement Concrete, None
Interior
Interior Features Bookcases, Double Vanity, High Ceilings, Pulldown Attic Stairs, Separate Shower, Soaking Tub, Tile Bath, Walk-In Closet(s)
Heating Forced Air, Natural Gas, Zoned
Cooling Ceiling Fan(s), Central Air, Electric, Zoned
Flooring Carpet, Hardwood, Tile
Fireplaces Number 1
Fireplaces Type Family Room, Gas Log, Gas Starter
Exterior
Exterior Feature Balcony, Other, Sprinkler System
Garage Attached, Garage, Guest, Kitchen Level, Side/Rear Entrance
Community Features Clubhouse, Fitness Center, Park, Playground, Pool, Sidewalks, Street Lights, Walk To Shopping
Utilities Available Cable Available, Electricity Available, High Speed Internet, Natural Gas Available, Phone Available, Sewer Available, Underground Utilities, Water Available
Roof Type Other
Building
Story Three Or More
Sewer Public Sewer
Level or Stories Three Or More
Structure Type Balcony,Other,Sprinkler System
Construction Status New Construction
Schools
Elementary Schools Woodstock
Middle Schools Woodstock
High Schools Woodstock
Others
Acceptable Financing Cash, Conventional, FHA
Listing Terms Cash, Conventional, FHA
Financing UNKN
Read Less Info
Want to know what your home might be worth? Contact us for a FREE valuation!

Our team is ready to help you sell your home for the highest possible price ASAP

© 2024 Georgia Multiple Listing Service. All Rights Reserved.
GET MORE INFORMATION

Broker | License ID: 303073
youragentkesha@legacysouthreg.com
240 Corporate Center Dr, Ste F, Stockbridge, GA, 30281, United States






