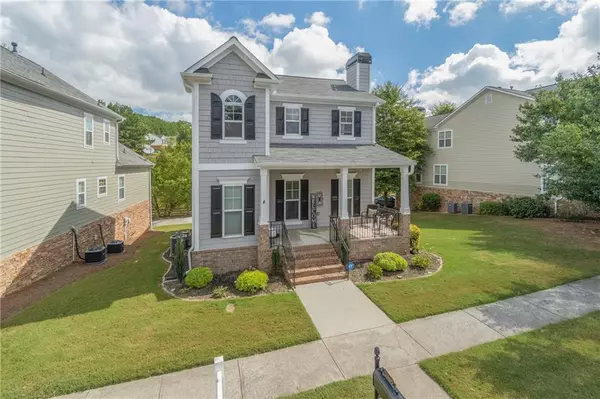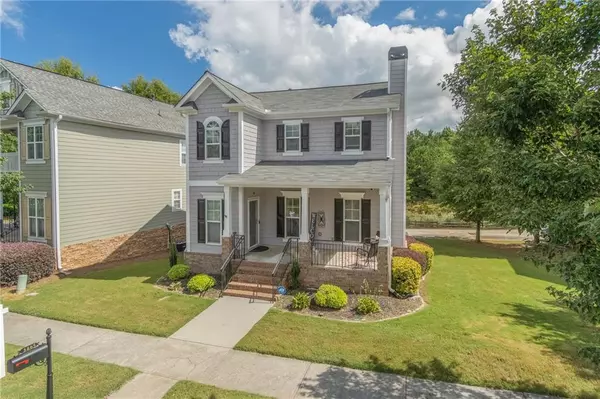$450,000
$449,900
For more information regarding the value of a property, please contact us for a free consultation.
3 Beds
3.5 Baths
3,250 SqFt
SOLD DATE : 11/09/2022
Key Details
Sold Price $450,000
Property Type Single Family Home
Sub Type Single Family Residence
Listing Status Sold
Purchase Type For Sale
Square Footage 3,250 sqft
Price per Sqft $138
Subdivision Suwanee Station
MLS Listing ID 7106322
Sold Date 11/09/22
Style Traditional
Bedrooms 3
Full Baths 3
Half Baths 1
Construction Status Resale
HOA Fees $150
HOA Y/N Yes
Year Built 2007
Annual Tax Amount $4,591
Tax Year 2021
Lot Size 5,662 Sqft
Acres 0.13
Property Description
Gorgeous home with amazing curb appeal in highly sought after Suwanee Station community. Enjoy a cup of coffee while you rock in a chair in your front porch. Two story entrance foyer, open floor plan features living room dinning room combo, eat in kitchen bar. Master on the main level, double vanity bathroom and walk in closet. Master suite has access to reach back deck. Spacious secondary bedrooms on the upper level and lots of natural light. Fully finished basement with additional living space that can be used as a media room, family room or entertainment room. Garage has direct access to basement. Beautifully renovated bathroom and more. You will love the Suwanee station community and will make your family feel at home. HOA fees include; lawn maintenance, tennis courts, swimming pools, clubhouse, fitness center, playground, picnic areas, green spaces and amphitheater. Easy walk or drive to restaurants, shops and entertainment! Minutes to Suwanee Town Center, Fresh Market, expressways and award-winning Peachtree Ridge HS District!
Location
State GA
County Gwinnett
Lake Name None
Rooms
Bedroom Description Master on Main
Other Rooms None
Basement Driveway Access, Exterior Entry, Finished, Finished Bath, Interior Entry
Main Level Bedrooms 1
Dining Room Open Concept
Interior
Interior Features Double Vanity, Entrance Foyer, Entrance Foyer 2 Story
Heating Central, Forced Air
Cooling Ceiling Fan(s), Central Air
Flooring Carpet, Ceramic Tile, Hardwood
Fireplaces Number 1
Fireplaces Type Family Room
Window Features Double Pane Windows, Insulated Windows
Appliance Dishwasher, Gas Cooktop, Microwave, Refrigerator
Laundry Laundry Room
Exterior
Exterior Feature None
Garage Attached, Driveway, Garage
Garage Spaces 2.0
Fence None
Pool None
Community Features Clubhouse, Homeowners Assoc, Lake, Near Schools, Near Shopping, Near Trails/Greenway, Park, Playground, Pool, Tennis Court(s)
Utilities Available Cable Available, Electricity Available, Natural Gas Available, Sewer Available, Water Available
Waterfront Description None
View City, Lake
Roof Type Composition, Shingle
Street Surface Asphalt
Accessibility None
Handicap Access None
Porch Deck, Front Porch
Parking Type Attached, Driveway, Garage
Total Parking Spaces 2
Building
Lot Description Back Yard, Front Yard, Landscaped
Story Three Or More
Foundation Brick/Mortar
Sewer Public Sewer
Water Public
Architectural Style Traditional
Level or Stories Three Or More
Structure Type Cement Siding
New Construction No
Construction Status Resale
Schools
Elementary Schools Burnette
Middle Schools Hull
High Schools Peachtree Ridge
Others
HOA Fee Include Maintenance Grounds, Swim/Tennis
Senior Community no
Restrictions true
Tax ID R7209 277
Acceptable Financing Cash, Conventional
Listing Terms Cash, Conventional
Special Listing Condition None
Read Less Info
Want to know what your home might be worth? Contact us for a FREE valuation!

Our team is ready to help you sell your home for the highest possible price ASAP

Bought with Atlanta Communities
GET MORE INFORMATION

Broker | License ID: 303073
youragentkesha@legacysouthreg.com
240 Corporate Center Dr, Ste F, Stockbridge, GA, 30281, United States






