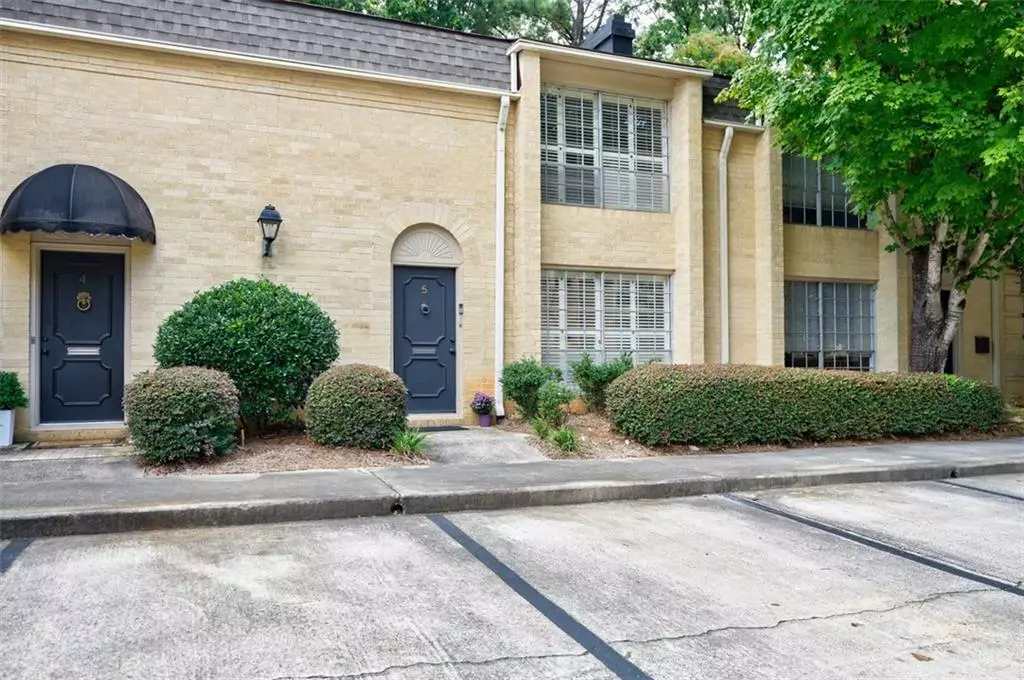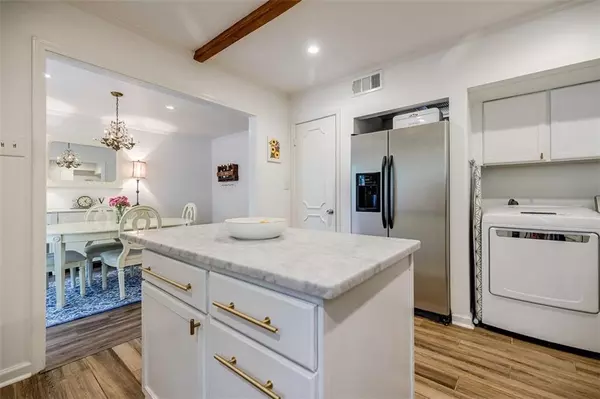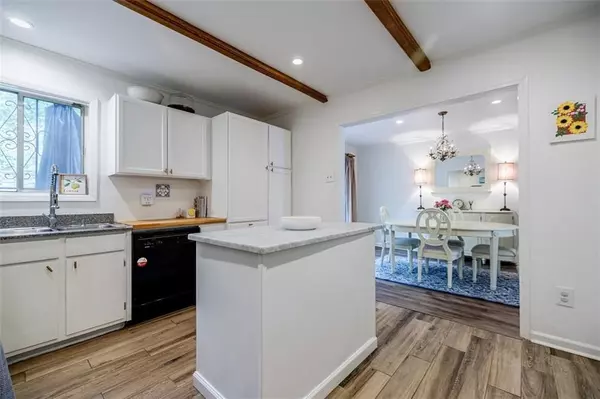$285,000
$299,900
5.0%For more information regarding the value of a property, please contact us for a free consultation.
2 Beds
2.5 Baths
1,540 SqFt
SOLD DATE : 11/15/2022
Key Details
Sold Price $285,000
Property Type Condo
Sub Type Condominium
Listing Status Sold
Purchase Type For Sale
Square Footage 1,540 sqft
Price per Sqft $185
Subdivision Round Hill
MLS Listing ID 7116601
Sold Date 11/15/22
Style Townhouse, Traditional
Bedrooms 2
Full Baths 2
Half Baths 1
Construction Status Resale
HOA Fees $440
HOA Y/N Yes
Year Built 1966
Annual Tax Amount $3,097
Tax Year 2021
Lot Size 1,542 Sqft
Acres 0.0354
Property Description
Beautiful, move-in ready 2 bed, 2.5 bathroom townhome in Sandy Springs – just inside the perimeter! Walking distance to the Prado shopping center and convenient access to I-285, 400, Chastain Park, Perimeter Mall, City Springs, and more. Main level features a huge living room, beautiful kitchen with marble island and white cabinetry, dining room, and half bath. Charming, private patio off the dining room is perfect for entertaining or enjoying your morning coffee. Walk up the elegant, curved staircase and you will find two spacious bedrooms, one with an ensuite bathroom and the other with a huge walk-in closet, as well as an additional full bathroom in the hallway. New luxury vinyl plank flooring throughout the main level. Quiet neighborhood with beautiful community pool. The complex has easy access in and out with a new dedicated traffic light. HOA fees includes gas, water, and trash.
Location
State GA
County Fulton
Lake Name None
Rooms
Bedroom Description None
Other Rooms None
Basement None
Dining Room Separate Dining Room
Interior
Interior Features Beamed Ceilings, Bookcases, Entrance Foyer 2 Story, High Ceilings 9 ft Main, Walk-In Closet(s)
Heating Central
Cooling Ceiling Fan(s), Central Air
Flooring Carpet, Ceramic Tile, Vinyl
Fireplaces Number 1
Fireplaces Type Gas Log, Living Room
Window Features Plantation Shutters
Appliance Dishwasher, Disposal, Dryer, Gas Range, Microwave, Refrigerator, Washer
Laundry In Kitchen, Main Level
Exterior
Exterior Feature Courtyard, Garden, Private Front Entry, Private Rear Entry, Storage
Garage Parking Lot
Fence Back Yard, Brick, Privacy
Pool None
Community Features Homeowners Assoc, Near Marta, Near Schools, Near Shopping, Near Trails/Greenway, Pool, Sidewalks, Street Lights
Utilities Available Cable Available, Electricity Available, Natural Gas Available, Phone Available, Sewer Available, Water Available
Waterfront Description None
View Other
Roof Type Composition
Street Surface Concrete, Paved
Accessibility None
Handicap Access None
Porch Patio
Total Parking Spaces 2
Building
Lot Description Back Yard, Level, Private
Story Two
Foundation Slab
Sewer Public Sewer
Water Public
Architectural Style Townhouse, Traditional
Level or Stories Two
Structure Type Brick 4 Sides
New Construction No
Construction Status Resale
Schools
Elementary Schools Lake Forest
Middle Schools Ridgeview Charter
High Schools Riverwood International Charter
Others
HOA Fee Include Maintenance Grounds, Sewer, Swim/Tennis, Termite, Trash, Water
Senior Community no
Restrictions true
Tax ID 17 009200080716
Ownership Condominium
Financing yes
Special Listing Condition None
Read Less Info
Want to know what your home might be worth? Contact us for a FREE valuation!

Our team is ready to help you sell your home for the highest possible price ASAP

Bought with Engel & Volkers Atlanta
GET MORE INFORMATION

Broker | License ID: 303073
youragentkesha@legacysouthreg.com
240 Corporate Center Dr, Ste F, Stockbridge, GA, 30281, United States






