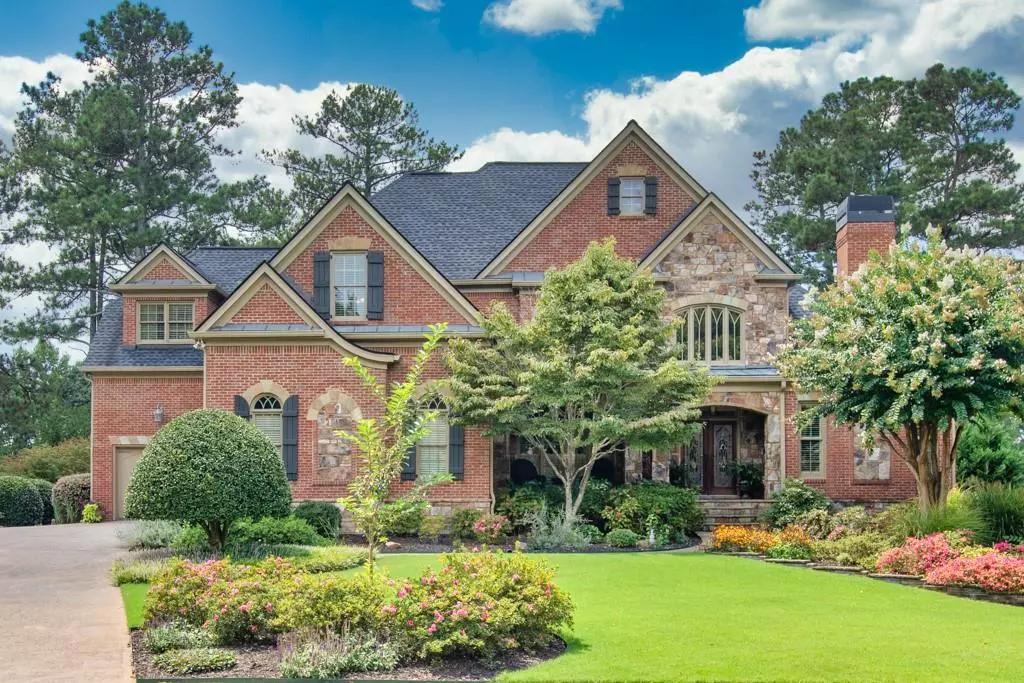$865,000
$879,500
1.6%For more information regarding the value of a property, please contact us for a free consultation.
6 Beds
5.5 Baths
6,619 SqFt
SOLD DATE : 11/15/2022
Key Details
Sold Price $865,000
Property Type Single Family Home
Sub Type Single Family Residence
Listing Status Sold
Purchase Type For Sale
Square Footage 6,619 sqft
Price per Sqft $130
Subdivision The Oaks At Apalachee Farms
MLS Listing ID 7107192
Sold Date 11/15/22
Style Traditional
Bedrooms 6
Full Baths 5
Half Baths 1
Construction Status Resale
HOA Fees $800
HOA Y/N Yes
Year Built 2004
Annual Tax Amount $7,886
Tax Year 2021
Lot Size 0.370 Acres
Acres 0.37
Property Description
Meticulously maintained, LUXURIOUS dream home, on the 17th GREEN of the TROPHY CLUB OF APALACHEE! Show stopping curb appeal, irrigation system, mature shade trees, and fully custom stone that wraps around the exterior of the home. The grand feel as you enter the foyer, radiates with bright natural lighting, showing off beautiful double entry doors and immaculate tray ceilings. This 6 BEDROOM, 5.5 BATHROOM exquisite home includes a master suite on the main level, 3 ensuite rooms upstairs, and 2 additional bedrooms on the terrace level. Perfect for an in-law suite! The easy flow from room to room allows for the ideal gathering space. Just off the dining room, your spacious eat-in kitchen featuring coffered ceilings, custom cabinetry, a storm cellar which doubles as a wine cellar, and a keeping room for those cozy evenings by the fire with a glass of your favorite wine. The keeping room and living room are highlighted by custom floor to ceiling stack stone fireplaces. A third fire place located in the study along with built in book shelves, desk space, and plantation blinds. The living room offers a captivating feel from the gleaming hard wood floors to the soaring wall of tinted windows. The home is filled with upgraded luxury lighting, wood blinds, and a home surround system that is functional throughout the main level. Freshly painted terrace level, offers lots of additional space for family game nights, home gym, and more! Enjoy your morning coffee in your oversized screened in back patio, and extended deck space overlooking the pristine golf course, fully fenced backyard, and fire pit area. 3 CAR TANDEM GARAGE with shelving and storage cabinets. RESORT STYLE LIVING includes a fitness center, 5 POOLS, clubhouse, 8 TENNIS courts, pickle ball courts, as well as a playground. From the upscale presentation, to the sizable interior, this home offers many builder upgrades, extensive trim work, and a desirable floor plan giving you endless possibilities to create the home of your dreams. Conveniently located to many shopping and dining options, schools, highways, parks and more!
Location
State GA
County Gwinnett
Lake Name None
Rooms
Bedroom Description In-Law Floorplan, Oversized Master, Split Bedroom Plan
Other Rooms None
Basement Daylight, Exterior Entry, Finished, Finished Bath, Full, Interior Entry
Main Level Bedrooms 1
Dining Room Butlers Pantry, Seats 12+
Interior
Interior Features Beamed Ceilings, Bookcases, Coffered Ceiling(s), Double Vanity, Entrance Foyer, High Ceilings 10 ft Main, Tray Ceiling(s), Walk-In Closet(s)
Heating Electric
Cooling Ceiling Fan(s), Central Air, Zoned
Flooring Carpet, Ceramic Tile, Hardwood
Fireplaces Number 3
Fireplaces Type Family Room, Gas Starter, Keeping Room, Living Room, Other Room
Window Features Double Pane Windows, Insulated Windows
Appliance Dishwasher, Disposal, Double Oven, Gas Cooktop, Microwave
Laundry Laundry Room, Main Level
Exterior
Exterior Feature Balcony, Private Front Entry, Rain Gutters
Parking Features Driveway, Garage, Garage Faces Side, Kitchen Level, Level Driveway
Garage Spaces 3.0
Fence Back Yard, Fenced
Pool None
Community Features Clubhouse, Golf, Homeowners Assoc, Near Schools, Near Shopping, Pickleball, Playground, Pool, Street Lights, Tennis Court(s)
Utilities Available Electricity Available, Natural Gas Available, Phone Available, Sewer Available, Underground Utilities, Water Available
Waterfront Description None
View Golf Course
Roof Type Shingle
Street Surface Paved
Accessibility None
Handicap Access None
Porch Covered, Deck, Enclosed, Front Porch, Rear Porch, Screened
Total Parking Spaces 3
Building
Lot Description Back Yard, Front Yard, Landscaped, Level, On Golf Course
Story Two
Foundation Concrete Perimeter
Sewer Public Sewer
Water Public
Architectural Style Traditional
Level or Stories Two
Structure Type Brick 4 Sides, Brick Front, Stone
New Construction No
Construction Status Resale
Schools
Elementary Schools Dacula
Middle Schools Dacula
High Schools Dacula
Others
HOA Fee Include Swim/Tennis
Senior Community no
Restrictions false
Tax ID R2001D584
Special Listing Condition None
Read Less Info
Want to know what your home might be worth? Contact us for a FREE valuation!

Our team is ready to help you sell your home for the highest possible price ASAP

Bought with Pend Realty, LLC.
GET MORE INFORMATION
Broker | License ID: 303073
youragentkesha@legacysouthreg.com
240 Corporate Center Dr, Ste F, Stockbridge, GA, 30281, United States






