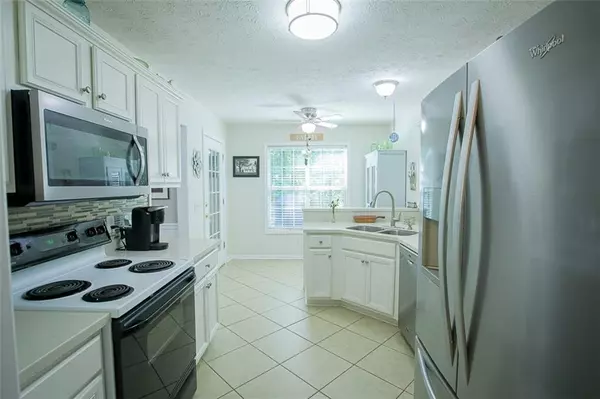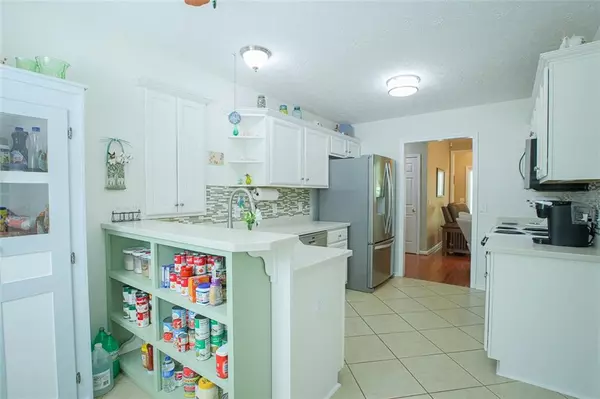$320,000
$315,000
1.6%For more information regarding the value of a property, please contact us for a free consultation.
4 Beds
2 Baths
1,656 SqFt
SOLD DATE : 11/16/2022
Key Details
Sold Price $320,000
Property Type Single Family Home
Sub Type Single Family Residence
Listing Status Sold
Purchase Type For Sale
Square Footage 1,656 sqft
Price per Sqft $193
Subdivision Mountain Ridge
MLS Listing ID 7109308
Sold Date 11/16/22
Style Ranch,Traditional
Bedrooms 4
Full Baths 2
Construction Status Resale
HOA Y/N No
Originating Board First Multiple Listing Service
Year Built 2000
Annual Tax Amount $595
Tax Year 2021
Lot Size 1.190 Acres
Acres 1.19
Property Description
** BACK ON MARKET - No Fault of the sellers. The Buyers home sale fell through for financing. House is in such good condition they did not even request repairs! Scoop this up while you can! ** This house is turn key! If you have been looking for a house that feels like new then this is the one. It features a meticulously manicured lawn with detailed landscaping. The large lot features tree's all around to give a sense of privacy in a dead end cul-de-sac. They extend all the way to the road beside you. The entire house has been repainted, the mechanicals have been updated, the roof is only 5 years old. It's a gem. Master bath has been updated and the 4th bedroom/bonus room with closet is the icing on top. As you enter, you'll notice high ceilings and a charming fireplace. Not to mention a short drive to downtown Monroe. This home is ready for it's next owners with the care it has been given.
Location
State GA
County Walton
Lake Name None
Rooms
Bedroom Description Master on Main
Other Rooms None
Basement Crawl Space
Main Level Bedrooms 3
Dining Room Separate Dining Room
Interior
Interior Features Disappearing Attic Stairs, Entrance Foyer, High Speed Internet, His and Hers Closets, Tray Ceiling(s), Vaulted Ceiling(s), Walk-In Closet(s)
Heating Heat Pump, Propane
Cooling Ceiling Fan(s), Heat Pump, Window Unit(s)
Flooring Carpet, Ceramic Tile, Hardwood
Fireplaces Number 1
Fireplaces Type Factory Built
Window Features Insulated Windows
Appliance Dishwasher, Dryer, Electric Oven, Electric Range, Electric Water Heater, Microwave, Range Hood, Refrigerator, Self Cleaning Oven, Washer
Laundry Laundry Room, Main Level
Exterior
Exterior Feature Rain Gutters
Garage Driveway, Garage, Garage Door Opener, Garage Faces Side
Garage Spaces 2.0
Fence Back Yard, Chain Link
Pool None
Community Features None
Utilities Available Cable Available, Electricity Available, Phone Available, Underground Utilities
Waterfront Description None
View Rural, Trees/Woods
Roof Type Shingle
Street Surface Asphalt
Accessibility None
Handicap Access None
Porch Deck, Front Porch
Total Parking Spaces 2
Private Pool false
Building
Lot Description Back Yard, Cul-De-Sac, Front Yard, Landscaped, Level, Private
Story One and One Half
Foundation Block
Sewer Septic Tank
Water Well
Architectural Style Ranch, Traditional
Level or Stories One and One Half
Structure Type HardiPlank Type
New Construction No
Construction Status Resale
Schools
Elementary Schools Monroe
Middle Schools Carver
High Schools Monroe Area
Others
Senior Community no
Restrictions false
Tax ID N179A00000012000
Special Listing Condition None
Read Less Info
Want to know what your home might be worth? Contact us for a FREE valuation!

Our team is ready to help you sell your home for the highest possible price ASAP

Bought with Reliant Realty, Inc.
GET MORE INFORMATION

Broker | License ID: 303073
youragentkesha@legacysouthreg.com
240 Corporate Center Dr, Ste F, Stockbridge, GA, 30281, United States






