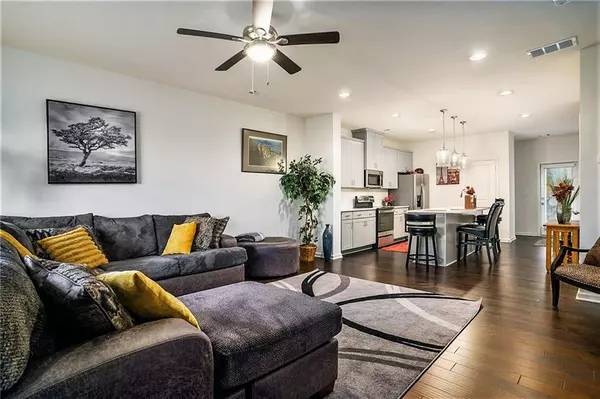$275,000
$275,000
For more information regarding the value of a property, please contact us for a free consultation.
2 Beds
2.5 Baths
1,496 SqFt
SOLD DATE : 11/17/2022
Key Details
Sold Price $275,000
Property Type Townhouse
Sub Type Townhouse
Listing Status Sold
Purchase Type For Sale
Square Footage 1,496 sqft
Price per Sqft $183
Subdivision Cascades
MLS Listing ID 7123208
Sold Date 11/17/22
Style Craftsman,Traditional,Townhouse
Bedrooms 2
Full Baths 2
Half Baths 1
Construction Status New Construction
HOA Fees $238
HOA Y/N Yes
Originating Board First Multiple Listing Service
Year Built 2021
Annual Tax Amount $1,681
Tax Year 2022
Lot Size 871 Sqft
Acres 0.02
Property Description
Phenomenal opportunity to own this gorgeous new townhome in the coveted gated community, Cascades! The ultimate open entertaining floor plan features a chic family room with an electric fireplace, luxe LVP flooring, recessed lighting, and a powder room for guests. At the heart of the home, the designer kitchen showcases gray shaker cabinetry, white quartz countertops, a subway tile backsplash, stainless steel appliances, an oversized breakfast island, and a pantry. Upstairs, the owner's suite hosts a tray ceiling, walk-in closet, and spa bath with quartz double vanity, tile flooring, and oversized shower. The center bonus loft is the perfect space for a home office or reading lounge. The bright secondary bedroom has a walk-in closet and ensuite bath. Enjoy a private, sizable fenced backyard with a covered patio, storage closet, and no rear neighbors. Energy efficient, all-electric with smart home features. Fantastic amenity-filled neighborhood including a pool, clubhouse, playground, and picnic pavilion make it so easy to call this elegant townhouse home.
Location
State GA
County Fulton
Lake Name None
Rooms
Bedroom Description Roommate Floor Plan
Other Rooms Shed(s)
Basement None
Dining Room Open Concept
Interior
Interior Features Disappearing Attic Stairs, Double Vanity, Smart Home, Tray Ceiling(s), Walk-In Closet(s), Other
Heating Electric, Heat Pump, Zoned
Cooling Ceiling Fan(s), Central Air, Heat Pump
Flooring Carpet, Ceramic Tile, Laminate
Fireplaces Number 1
Fireplaces Type Electric, Factory Built, Family Room
Window Features None
Appliance Dishwasher, Disposal, Electric Range, Electric Water Heater, Microwave, Self Cleaning Oven
Laundry In Hall
Exterior
Exterior Feature Private Yard
Garage Assigned
Fence Back Yard
Pool None
Community Features Clubhouse, Homeowners Assoc, Pool, Sidewalks, Street Lights, Tennis Court(s)
Utilities Available Cable Available, Electricity Available, Phone Available, Sewer Available, Water Available
Waterfront Description None
View Other
Roof Type Composition
Street Surface Other
Accessibility None
Handicap Access None
Porch Patio
Total Parking Spaces 1
Private Pool false
Building
Lot Description Back Yard, Landscaped, Level, Private
Story Two
Foundation Slab
Sewer Public Sewer
Water Public
Architectural Style Craftsman, Traditional, Townhouse
Level or Stories Two
Structure Type Cement Siding,Stone
New Construction No
Construction Status New Construction
Schools
Elementary Schools M. A. Jones
Middle Schools Jean Childs Young
High Schools Benjamin E. Mays
Others
HOA Fee Include Maintenance Grounds,Swim/Tennis,Termite,Trash
Senior Community no
Restrictions false
Ownership Other
Acceptable Financing Cash, Conventional, FHA, Other
Listing Terms Cash, Conventional, FHA, Other
Financing no
Special Listing Condition None
Read Less Info
Want to know what your home might be worth? Contact us for a FREE valuation!

Our team is ready to help you sell your home for the highest possible price ASAP

Bought with EXP Realty, LLC.
GET MORE INFORMATION

Broker | License ID: 303073
youragentkesha@legacysouthreg.com
240 Corporate Center Dr, Ste F, Stockbridge, GA, 30281, United States






