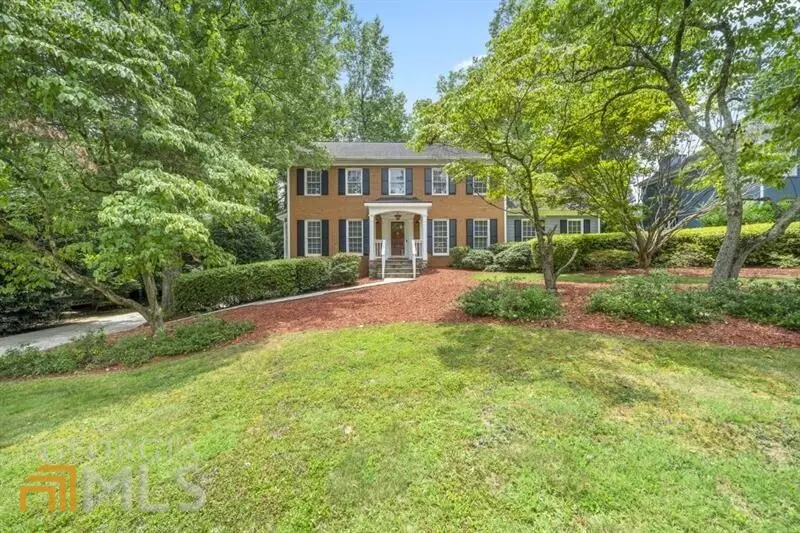Bought with Non-Mls Salesperson • Non-Mls Company
$655,000
$689,900
5.1%For more information regarding the value of a property, please contact us for a free consultation.
4 Beds
3 Baths
3,717 SqFt
SOLD DATE : 11/21/2022
Key Details
Sold Price $655,000
Property Type Single Family Home
Sub Type Single Family Residence
Listing Status Sold
Purchase Type For Sale
Square Footage 3,717 sqft
Price per Sqft $176
Subdivision Princeton Walk
MLS Listing ID 10066653
Sold Date 11/21/22
Style Brick Front,Brick/Frame,Traditional
Bedrooms 4
Full Baths 3
Construction Status Updated/Remodeled
HOA Y/N Yes
Year Built 1981
Annual Tax Amount $5,750
Tax Year 2021
Lot Size 0.344 Acres
Property Description
One of East Cobb's best neighborhoods with the best ranking schools! Traditional brick beauty just freshly painted through out home in Sedate grey. Has been all set up for "Smart Home". Has in-law bedroom/full bath on main floor and primary suite upstairs. Finished basement has just been waterproofed by AquaGuard. Recently renovated kitchen and primary bath. Kitchen opens to fireside family room with brand new gas cooktop and new dishwasher, double ovens and fridge stays. Beautiful flat fenced backyard with huge newer deck. Turn right off deck and see the "kitty condo" built-in to side of home with interior access from laundry room for your pet to enjoy fresh air and viewing nature! Cabinets have been re-faced, quartz countertops, subway tile backsplash and primary suite has new barn door to redone bathroom with soaking tub and separate shower. Finished basement gives 2 rooms for man cave or kids Rec room or gym. Swim, tennis, playground and soccer field in this socially active HOA; walk to Merchants Walk for shopping or dining!
Location
State GA
County Cobb
Rooms
Basement Concrete, Exterior Entry, Finished, Partial
Main Level Bedrooms 1
Interior
Interior Features Bookcases, Tray Ceiling(s), High Ceilings, Double Vanity, Two Story Foyer, Soaking Tub, Pulldown Attic Stairs, Separate Shower, Tile Bath, Walk-In Closet(s), In-Law Floorplan
Heating Natural Gas, Forced Air, Zoned
Cooling Electric, Central Air, Zoned
Flooring Hardwood, Tile, Carpet
Fireplaces Number 1
Fireplaces Type Family Room, Gas Starter
Exterior
Garage Basement, Garage, Parking Pad, Side/Rear Entrance
Community Features Clubhouse, Park, Playground, Pool, Tennis Court(s), Walk To Public Transit, Walk To Schools, Walk To Shopping
Utilities Available Cable Available, Sewer Connected, Electricity Available, High Speed Internet, Natural Gas Available, Phone Available, Water Available
Roof Type Other
Building
Story Three Or More
Sewer Public Sewer
Level or Stories Three Or More
Construction Status Updated/Remodeled
Schools
Elementary Schools Mount Bethel
Middle Schools Dickerson
High Schools Walton
Others
Acceptable Financing Cash, Conventional, FHA, VA Loan
Listing Terms Cash, Conventional, FHA, VA Loan
Financing Conventional
Read Less Info
Want to know what your home might be worth? Contact us for a FREE valuation!

Our team is ready to help you sell your home for the highest possible price ASAP

© 2024 Georgia Multiple Listing Service. All Rights Reserved.
GET MORE INFORMATION

Broker | License ID: 303073
youragentkesha@legacysouthreg.com
240 Corporate Center Dr, Ste F, Stockbridge, GA, 30281, United States






