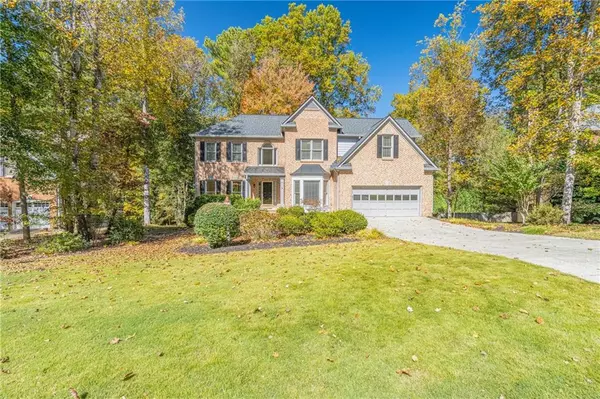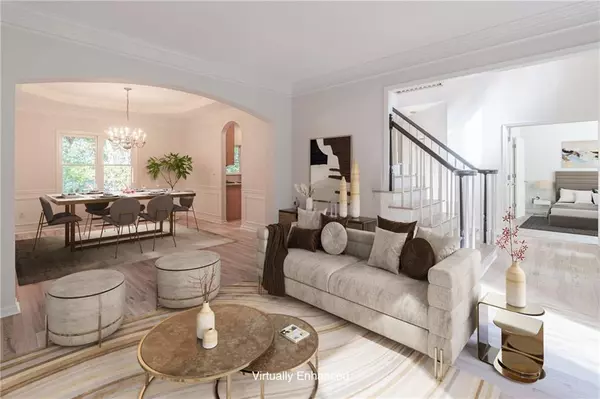$660,000
$650,000
1.5%For more information regarding the value of a property, please contact us for a free consultation.
5 Beds
4 Baths
3,779 SqFt
SOLD DATE : 11/18/2022
Key Details
Sold Price $660,000
Property Type Single Family Home
Sub Type Single Family Residence
Listing Status Sold
Purchase Type For Sale
Square Footage 3,779 sqft
Price per Sqft $174
Subdivision Glenhurst
MLS Listing ID 7132171
Sold Date 11/18/22
Style Traditional
Bedrooms 5
Full Baths 4
Construction Status Resale
HOA Fees $650
HOA Y/N Yes
Year Built 1997
Annual Tax Amount $4,166
Tax Year 2020
Lot Size 0.371 Acres
Acres 0.3713
Property Description
Desirable home, desirable location, desirable schools. GORGEOUS RENOVATIONS DESIGNED WITH THE BUYER IN MIND. Picture perfect home is ready for you. Ideal cul-de-sac location, grassy backyard with soothing creek and mature trees combines together for a dream backyard. FRESH INTERIOR PAINT, NEW CARPET, AND REFINISHED HARDWOOD FLOORS COMPLETED September 2022. Custom chefs’ kitchen, with double oven gas range, CAMBRIA COUNTERTOPS, SS appliances, pull out cabinet shelving, extra special pantry designed for all of your kitchen storage needs. Open floor plan with guest bedroom and adjoining full bath on the main. All bathrooms have been updated. Wow, oh wow. Wait until you see the primary spa bath: separate vanities with marble countertops, framed mirrors, new hardware, frameless shower and soaking tub. Good size primary bedroom with trey ceilings boats plenty of windows. Terrace level fun zone has wet bar with mini fridge, cabinets and sink plus media room, billiard’s room, recreation/craft room and a storage room. Neighborhood amenities bring the community together at the tennis courts, pool and playground. Award winning schools: Northview High, River Trail Middle and Wilson Elementary. Shopping and restaurants just minutes away. Easy access to Medlock Bridge/Peachtree Industrial and 400.
Location
State GA
County Fulton
Lake Name None
Rooms
Bedroom Description Split Bedroom Plan
Other Rooms Other
Basement Daylight, Exterior Entry, Finished, Finished Bath, Full
Main Level Bedrooms 1
Dining Room Separate Dining Room
Interior
Interior Features Cathedral Ceiling(s), Disappearing Attic Stairs, Double Vanity, Entrance Foyer 2 Story, High Ceilings 9 ft Main, High Ceilings 9 ft Upper, High Speed Internet, Tray Ceiling(s), Wet Bar
Heating Forced Air, Natural Gas, Zoned
Cooling Ceiling Fan(s), Central Air, Zoned
Flooring Carpet, Ceramic Tile, Hardwood
Fireplaces Number 1
Fireplaces Type Family Room
Window Features Insulated Windows
Appliance Disposal, Double Oven, Gas Range, Gas Water Heater, Microwave, Self Cleaning Oven
Laundry Laundry Room, Upper Level
Exterior
Exterior Feature Private Yard
Garage Garage, Garage Door Opener, Garage Faces Front
Garage Spaces 2.0
Fence None
Pool None
Community Features Homeowners Assoc, Near Schools, Near Shopping, Playground, Pool, Tennis Court(s)
Utilities Available Cable Available, Electricity Available, Natural Gas Available, Phone Available, Sewer Available, Underground Utilities, Water Available
Waterfront Description None
View Trees/Woods, Water
Roof Type Composition
Street Surface Asphalt
Accessibility None
Handicap Access None
Porch Front Porch, Patio
Parking Type Garage, Garage Door Opener, Garage Faces Front
Total Parking Spaces 2
Building
Lot Description Back Yard, Landscaped, Stream or River On Lot
Story Two
Foundation Concrete Perimeter, Slab
Sewer Public Sewer
Water Public
Architectural Style Traditional
Level or Stories Two
Structure Type Brick Front
New Construction No
Construction Status Resale
Schools
Elementary Schools Wilson Creek
Middle Schools River Trail
High Schools Northview
Others
HOA Fee Include Swim/Tennis, Trash
Senior Community no
Restrictions true
Tax ID 11 090003210976
Ownership Fee Simple
Special Listing Condition None
Read Less Info
Want to know what your home might be worth? Contact us for a FREE valuation!

Our team is ready to help you sell your home for the highest possible price ASAP

Bought with Coldwell Banker Realty
GET MORE INFORMATION

Broker | License ID: 303073
youragentkesha@legacysouthreg.com
240 Corporate Center Dr, Ste F, Stockbridge, GA, 30281, United States






