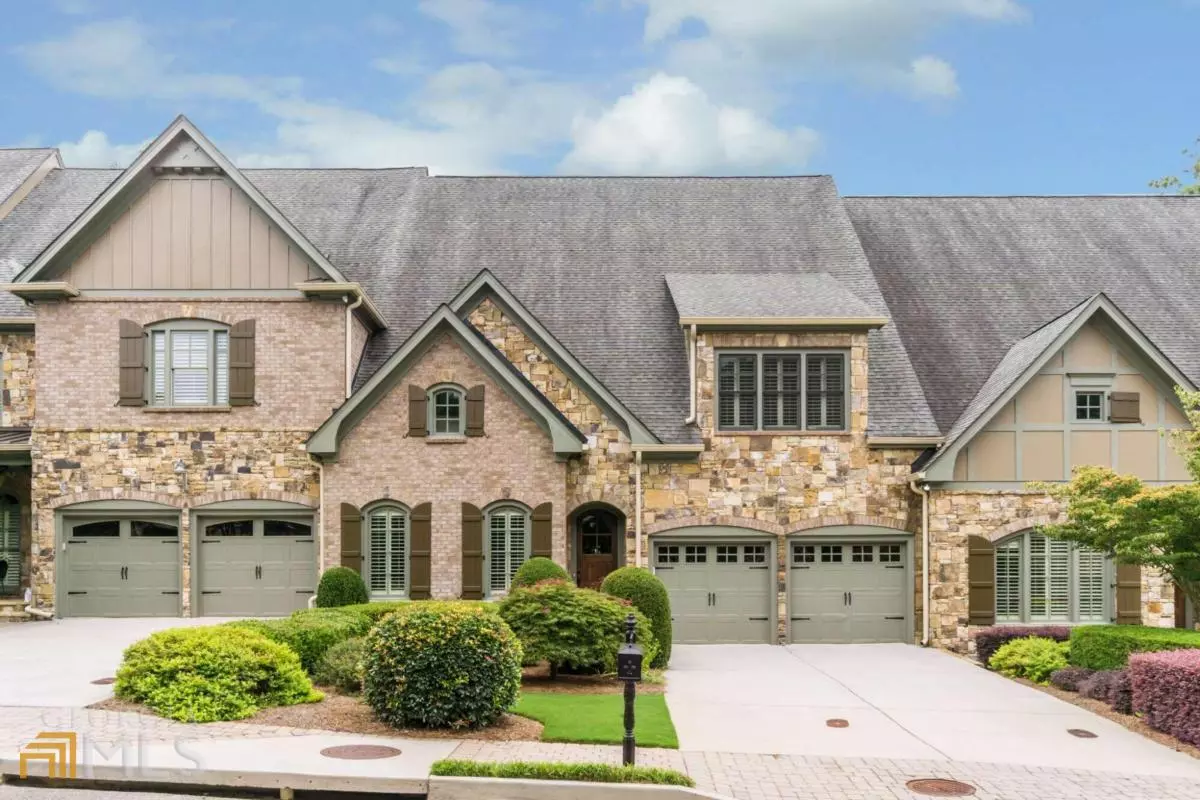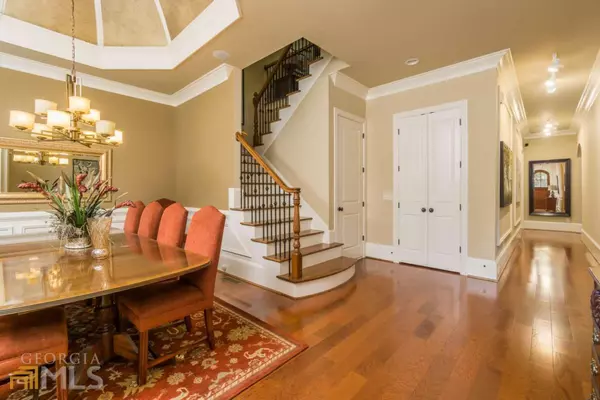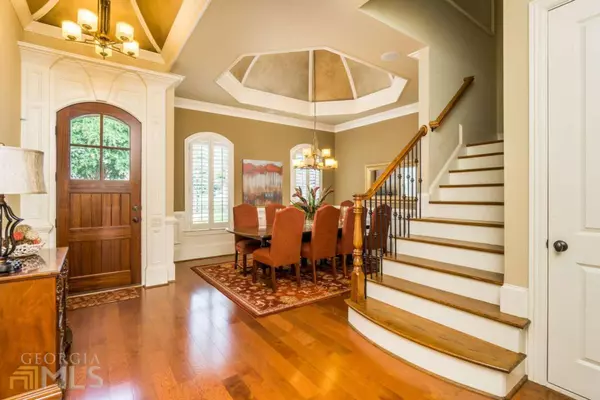$710,000
$750,000
5.3%For more information regarding the value of a property, please contact us for a free consultation.
4 Beds
4.5 Baths
2,657 Sqft Lot
SOLD DATE : 11/22/2022
Key Details
Sold Price $710,000
Property Type Townhouse
Sub Type Townhouse
Listing Status Sold
Purchase Type For Sale
Subdivision Wisteria Parkside
MLS Listing ID 10083035
Sold Date 11/22/22
Style Brick Front,Traditional
Bedrooms 4
Full Baths 4
Half Baths 1
HOA Fees $6,840
HOA Y/N Yes
Originating Board Georgia MLS 2
Year Built 2007
Annual Tax Amount $7,965
Tax Year 2021
Lot Size 2,657 Sqft
Acres 0.061
Lot Dimensions 2657.16
Property Description
This premiere, executive, 4 bedroom and 4 and one half bath townhome is located behind the gates of Wisteria Parkside, a private enclave in Roswell where residents can enjoy quaint comfort. This updated home features high ceilings and large windows ensuring an open and airy space filled with natural light. The gourmet kitchen boasts Wolf, Sub-Zero, and Bosch appliances as well as a large island. Built in bookshelves, a stone stack fireplace, and coffered ceiling create a picture-perfect living room. The primary bedroom suite is on the main level with a private entrance to the balcony with a stone fireplace. It also features a spa-inspired en suite with double vanities, a separate shower and soaking tub, and a walk-in closet with custom shelving. The additional bedrooms are oversized with private en suites, large closets, and built in bookshelves. The finished lower level is an entertainer's dream with a custom-built bar that features a dishwasher, refrigerator, and cooktop. There is a theatre room with seating and a 131-inch screen, a game room, an exercise room, a pool table, and a full bath. The patio overlooks a private backyard with mature trees. Additional upgrades throughout make this home a stately showstopper!
Location
State GA
County Fulton
Rooms
Basement Finished Bath, Daylight, Interior Entry, Exterior Entry, Finished, Full
Interior
Interior Features Bookcases, Double Vanity, Beamed Ceilings, Walk-In Closet(s), Wet Bar, Master On Main Level
Heating Forced Air
Cooling Central Air
Flooring Hardwood, Tile, Carpet
Fireplaces Number 1
Equipment Home Theater
Fireplace Yes
Appliance Dryer, Washer, Dishwasher, Disposal, Microwave, Refrigerator
Laundry Other
Exterior
Parking Features Garage Door Opener, Garage
Community Features Gated, Sidewalks, Street Lights, Near Shopping
Utilities Available Electricity Available
View Y/N No
Roof Type Composition
Garage Yes
Private Pool No
Building
Lot Description Level
Faces 400 North to exit 7, go east, turn left on Old Alabama, entrance to Wisteria 1 mile on right.
Foundation Block
Sewer Public Sewer
Water Public
Structure Type Wood Siding,Block
New Construction No
Schools
Elementary Schools Northwood
Middle Schools Haynes Bridge
High Schools Centennial
Others
HOA Fee Include Maintenance Structure,Maintenance Grounds,Pest Control,Reserve Fund,Sewer,Water
Tax ID 12 264007081026
Security Features Smoke Detector(s)
Special Listing Condition Resale
Read Less Info
Want to know what your home might be worth? Contact us for a FREE valuation!

Our team is ready to help you sell your home for the highest possible price ASAP

© 2025 Georgia Multiple Listing Service. All Rights Reserved.
GET MORE INFORMATION
Broker | License ID: 303073
youragentkesha@legacysouthreg.com
240 Corporate Center Dr, Ste F, Stockbridge, GA, 30281, United States






