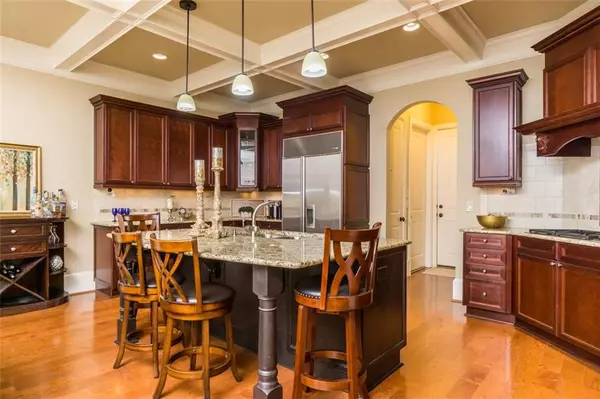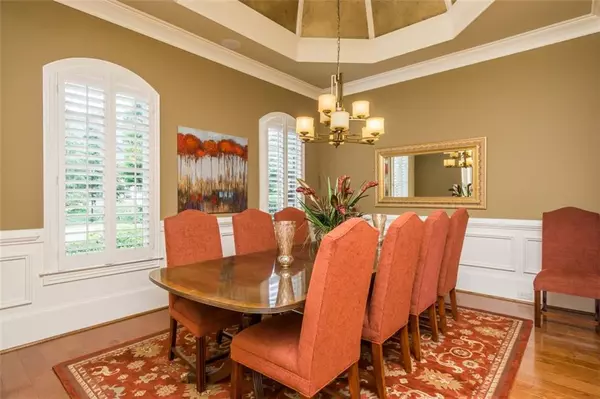$710,000
$750,000
5.3%For more information regarding the value of a property, please contact us for a free consultation.
4 Beds
4.5 Baths
4,880 SqFt
SOLD DATE : 11/22/2022
Key Details
Sold Price $710,000
Property Type Townhouse
Sub Type Townhouse
Listing Status Sold
Purchase Type For Sale
Square Footage 4,880 sqft
Price per Sqft $145
Subdivision Wisteria Parkside
MLS Listing ID 7101578
Sold Date 11/22/22
Style Traditional, Townhouse
Bedrooms 4
Full Baths 4
Half Baths 1
Construction Status Resale
HOA Fees $6,840
HOA Y/N Yes
Year Built 2007
Annual Tax Amount $7,965
Tax Year 2021
Lot Size 2,657 Sqft
Acres 0.061
Property Description
Rare Opportunity! This John Weiland custom built, 4 bedroom and 4 and one half bath townhome is located behind the gates of Wisteria Parkside, a private enclave in Roswell where residents can enjoy quaint comfort. Furnished throughout the home, making it move in ready. This updated home features high ceilings and large windows ensuring an open and airy space filled with natural light. The gourmet kitchen boasts Wolf, Sub-Zero, and Bosch appliances as well as a large island. Built in bookshelves, a stone stack fireplace, and coffered ceiling create a picture-perfect living room. The primary bedroom suite is on the main level with a private entrance to the balcony with a stone fireplace. It also features a spa-inspired en suite with double vanities, a separate shower and soaking tub, and a walk-in closet with custom shelving. The additional bedrooms are oversized with private en suites, large closets, and built in bookshelves. The finished lower level is an entertainer's dream with a custom-built bar that features a dishwasher, refrigerator, and cooktop. There is a theatre room with seating and a 131-inch screen, a game room, an exercise room, a pool table, and a full bath. The patio overlooks a private backyard with mature trees. HOA fees cover yard maintenance, house water, insurance on the outside, and total outside maintenance (painting, pressure washing, roof repairs and replacement).Additional upgrades throughout make this home a stately showstopper!
Location
State GA
County Fulton
Lake Name None
Rooms
Bedroom Description Master on Main
Other Rooms None
Basement Daylight, Exterior Entry, Finished Bath, Finished, Full, Interior Entry
Main Level Bedrooms 1
Dining Room Open Concept
Interior
Interior Features High Ceilings 10 ft Main, Bookcases, Coffered Ceiling(s), Double Vanity, Wet Bar, Walk-In Closet(s), Entrance Foyer, Beamed Ceilings
Heating Forced Air
Cooling Central Air
Flooring Carpet, Ceramic Tile, Hardwood
Fireplaces Number 1
Fireplaces Type Great Room
Window Features Insulated Windows
Appliance Dishwasher, Dryer, Disposal, Washer, Microwave, Gas Cooktop, Gas Oven, Refrigerator
Laundry Other
Exterior
Exterior Feature Private Front Entry, Private Rear Entry
Parking Features Garage, Garage Door Opener, Garage Faces Front, Driveway
Garage Spaces 2.0
Fence None
Pool None
Community Features Gated, Homeowners Assoc, Near Trails/Greenway, Sidewalks, Street Lights, Near Shopping
Utilities Available Electricity Available
Waterfront Description None
View Other
Roof Type Composition
Street Surface Paved
Accessibility None
Handicap Access None
Porch Covered, Patio, Rear Porch
Total Parking Spaces 2
Building
Lot Description Level, Landscaped, Front Yard
Story Three Or More
Foundation Block
Sewer Public Sewer
Water Well
Architectural Style Traditional, Townhouse
Level or Stories Three Or More
Structure Type Brick Front
New Construction No
Construction Status Resale
Schools
Elementary Schools Northwood
Middle Schools Haynes Bridge
High Schools Centennial
Others
HOA Fee Include Water, Maintenance Structure, Maintenance Grounds, Sewer, Termite, Reserve Fund
Senior Community no
Restrictions true
Tax ID 12 264007081026
Ownership Fee Simple
Financing no
Special Listing Condition None
Read Less Info
Want to know what your home might be worth? Contact us for a FREE valuation!

Our team is ready to help you sell your home for the highest possible price ASAP

Bought with Keller Williams Realty Atl North
GET MORE INFORMATION
Broker | License ID: 303073
youragentkesha@legacysouthreg.com
240 Corporate Center Dr, Ste F, Stockbridge, GA, 30281, United States






