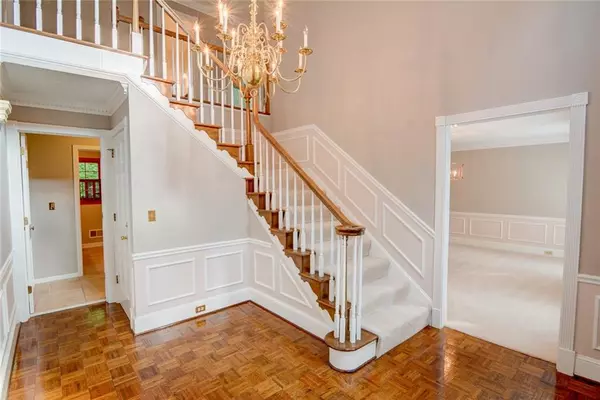$535,000
$555,000
3.6%For more information regarding the value of a property, please contact us for a free consultation.
5 Beds
3 Baths
3,050 SqFt
SOLD DATE : 11/23/2022
Key Details
Sold Price $535,000
Property Type Single Family Home
Sub Type Single Family Residence
Listing Status Sold
Purchase Type For Sale
Square Footage 3,050 sqft
Price per Sqft $175
Subdivision Peachtree Station
MLS Listing ID 7107846
Sold Date 11/23/22
Style Traditional
Bedrooms 5
Full Baths 3
Construction Status Resale
HOA Fees $85
HOA Y/N Yes
Year Built 1980
Annual Tax Amount $1,357
Tax Year 2021
Lot Size 0.740 Acres
Acres 0.74
Property Description
Looking for that home in a cul-de-sac in Peachtree Station? This home is situated on one of the largest cul-de-sacs in the community, and is walking distance to the active neighborhood amenities including clubhouse, swimming pool, 8 tennis courts, volleyball court and playground. This brick home in addition to its location has a 2 story entry and separate living room and dining room, a large eat in kitchen, a guest bedroom and full bathroom on the main level, the owner's suite and 3 additional bedrooms upstairs, as well as an oversized fireside den. The daylight basement has a large finished room great for an office, kids play area, or entertaining space. This home is well maintained and has newer roof, gutters, garage doors, and exterior paint (5 years), water heater (7 years), HVAC (6 years and 7 years) - so no need to worry with those costly improvements - it's been taken care of! Located close to The Forum and Town Center. Easy highway access to I-85, I-285 and GA-400. Close to Wesleyan, Cornerstone and Greater Atlanta Christian as well as top Gwinnett County schools (including Simpson Elementary, Norcross HS and Paul Duke STEM High School). BROKER BONUS! $1500 Broker Bonus paid by Seller to Selling Broker on any contract closed by October 31, 2022.
Location
State GA
County Gwinnett
Lake Name None
Rooms
Bedroom Description Other
Other Rooms None
Basement Daylight, Driveway Access, Exterior Entry, Finished, Interior Entry, Partial
Main Level Bedrooms 1
Dining Room Separate Dining Room
Interior
Interior Features Beamed Ceilings, Bookcases, Entrance Foyer 2 Story, Walk-In Closet(s)
Heating Forced Air, Natural Gas
Cooling Ceiling Fan(s), Central Air, Zoned
Flooring Carpet, Ceramic Tile, Hardwood
Fireplaces Number 2
Fireplaces Type Basement, Factory Built, Family Room, Gas Starter
Window Features None
Appliance Dishwasher, Double Oven, Electric Cooktop, Gas Oven, Microwave
Laundry Laundry Room, Main Level
Exterior
Exterior Feature Other
Parking Features Attached, Garage, Garage Door Opener, Garage Faces Side
Garage Spaces 2.0
Fence Chain Link
Pool None
Community Features Clubhouse, Homeowners Assoc, Near Schools, Near Shopping, Playground, Pool, Swim Team, Tennis Court(s)
Utilities Available Cable Available, Electricity Available, Natural Gas Available, Phone Available, Sewer Available
Waterfront Description None
View Other
Roof Type Composition
Street Surface Paved
Accessibility None
Handicap Access None
Porch Deck
Total Parking Spaces 2
Building
Lot Description Cul-De-Sac, Landscaped, Sloped, Wooded
Story Two
Foundation See Remarks
Sewer Public Sewer
Water Public
Architectural Style Traditional
Level or Stories Two
Structure Type Brick 3 Sides
New Construction No
Construction Status Resale
Schools
Elementary Schools Simpson
Middle Schools Pinckneyville
High Schools Norcross
Others
HOA Fee Include Maintenance Grounds
Senior Community no
Restrictions false
Tax ID R6303 098
Acceptable Financing Cash, Conventional
Listing Terms Cash, Conventional
Special Listing Condition None
Read Less Info
Want to know what your home might be worth? Contact us for a FREE valuation!

Our team is ready to help you sell your home for the highest possible price ASAP

Bought with Atlanta Communities
GET MORE INFORMATION
Broker | License ID: 303073
youragentkesha@legacysouthreg.com
240 Corporate Center Dr, Ste F, Stockbridge, GA, 30281, United States






