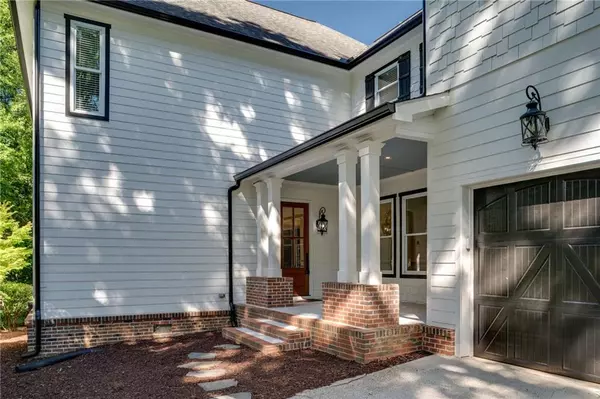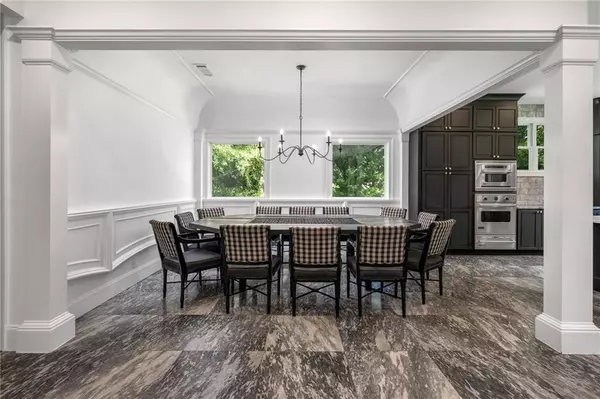$705,000
$674,900
4.5%For more information regarding the value of a property, please contact us for a free consultation.
6 Beds
5 Baths
4,476 SqFt
SOLD DATE : 11/22/2022
Key Details
Sold Price $705,000
Property Type Single Family Home
Sub Type Single Family Residence
Listing Status Sold
Purchase Type For Sale
Square Footage 4,476 sqft
Price per Sqft $157
Subdivision Smoke Rise
MLS Listing ID 7113369
Sold Date 11/22/22
Style Farmhouse
Bedrooms 6
Full Baths 5
Construction Status Resale
HOA Y/N No
Year Built 2011
Annual Tax Amount $6,324
Tax Year 2021
Lot Size 1.000 Acres
Acres 1.0
Property Description
PRICED $130,000 BELOW RECENT APPRAISED VALUE, BUYER HAS IMMEDIATE EQUITY! Sellers are motivated and would like a quick closing; this is an amazing opportunity to purchase a completely move-in ready home and to be closed and moved in prior to the holiday season. This home is truly special, it’s the perfect blend of warmth, style, and comfort, situated on on a park-like lot. The open floor-plan is great for entertaining and flows seamlessly between living spaces, kitchen, and outdoor living space. It has been meticulously maintained and was fully rebuilt in 2011. After appreciating the beautiful exterior you're sure to enjoy the interior of nearly 4,500 square-foot just as much. The 6-bedroom, 5-bathroom Modern European Farmhouse style residence features gorgeous marble flooring. Boasting superior craftsmanship and intricate details. Oversized living space are found throughout, gourmet chef’s kitchen features high-end stainless appliances countertops, and a generously sized island. The main level has two guest suites with a shared guest bathroom between them and large walk-in shower. Upstairs, the primary suite features a sitting room and luxurious, spa-like bath with a soaking tub, large walk-in closet, balcony, and stone steam shower. Additionally, the second floor also has two guest rooms with a bathroom between them and a game/bonus room with a wet bar area, perfect for entertaining or playing pool. The bonus third floor features a one private, guest bedroom with and an on-suite. Upgrades around every corner, this one will not disappoint. Brand new Carrier HVAC units installed in 2022. Imagine 5740 Redcoat Run as your new home, where you’ll make wonderful memories! Convenient to US 78 at Hugh Howell exit, Historic downtown Tucker and Stone Mountain Park recreation area, Smoke Rise Golf & Country Club, three other area swim/tennis clubs, pickle ball, & two parks with walking trails. Easy access to Decatur, Emory, CDC, downtown Atlanta & Hartsfield Airport. New Smoke Rise Elementary School! Must see to experience how amazing this home is.
Location
State GA
County Dekalb
Lake Name None
Rooms
Bedroom Description Oversized Master, Roommate Floor Plan, Sitting Room
Other Rooms None
Basement None
Main Level Bedrooms 2
Dining Room Open Concept, Seats 12+
Interior
Interior Features Coffered Ceiling(s), Double Vanity, Entrance Foyer 2 Story, High Ceilings 10 ft Main, High Ceilings 10 ft Upper, His and Hers Closets, Low Flow Plumbing Fixtures, Walk-In Closet(s), Wet Bar
Heating Central, Forced Air
Cooling Central Air
Flooring Carpet, Hardwood, Marble
Fireplaces Number 1
Fireplaces Type Gas Log, Gas Starter, Living Room
Window Features Double Pane Windows, Insulated Windows
Appliance Dishwasher, Disposal, Gas Cooktop, Microwave, Refrigerator, Self Cleaning Oven
Laundry In Hall, Main Level
Exterior
Exterior Feature Private Yard, Rain Gutters
Garage Attached, Driveway, Garage, Garage Door Opener, Garage Faces Front, Kitchen Level, Level Driveway
Garage Spaces 2.0
Fence Back Yard, Fenced, Privacy
Pool None
Community Features Street Lights
Utilities Available Cable Available, Electricity Available, Natural Gas Available, Phone Available, Sewer Available, Underground Utilities, Water Available
Waterfront Description None
View Trees/Woods
Roof Type Composition
Street Surface Asphalt
Accessibility None
Handicap Access None
Porch Covered, Deck, Front Porch
Parking Type Attached, Driveway, Garage, Garage Door Opener, Garage Faces Front, Kitchen Level, Level Driveway
Total Parking Spaces 2
Building
Lot Description Back Yard, Front Yard, Landscaped, Level, Wooded
Story Three Or More
Foundation Slab
Sewer Septic Tank
Water Public
Architectural Style Farmhouse
Level or Stories Three Or More
Structure Type HardiPlank Type
New Construction No
Construction Status Resale
Schools
Elementary Schools Smoke Rise
Middle Schools Tucker
High Schools Tucker
Others
Senior Community no
Restrictions false
Tax ID 18 220 01 004
Special Listing Condition None
Read Less Info
Want to know what your home might be worth? Contact us for a FREE valuation!

Our team is ready to help you sell your home for the highest possible price ASAP

Bought with Virtual Properties Realty.com
GET MORE INFORMATION

Broker | License ID: 303073
youragentkesha@legacysouthreg.com
240 Corporate Center Dr, Ste F, Stockbridge, GA, 30281, United States






