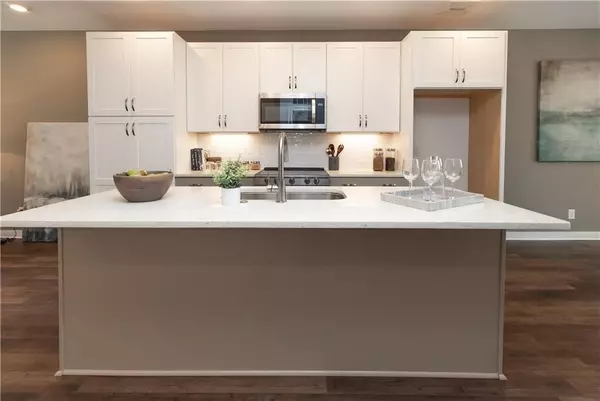$524,910
$530,640
1.1%For more information regarding the value of a property, please contact us for a free consultation.
2 Beds
2 Baths
1,490 SqFt
SOLD DATE : 11/22/2022
Key Details
Sold Price $524,910
Property Type Condo
Sub Type Condominium
Listing Status Sold
Purchase Type For Sale
Square Footage 1,490 sqft
Price per Sqft $352
Subdivision The Maxwell
MLS Listing ID 7100535
Sold Date 11/22/22
Style Contemporary/Modern
Bedrooms 2
Full Baths 2
Construction Status Under Construction
HOA Fees $215
HOA Y/N Yes
Year Built 2021
Tax Year 2021
Property Description
AVAILABLE TO CLOSE IN 2022! ASK ABOUT OUR FABULOUS FALL INCENTIVES!!! Crawford Stacked Townhome by The Providence Group. Quick Move in! November 2022! $20,000 towards Closing Costs/Financing with preferred Lenders, and 50% off Builder Deposit! Incredible mixed-use, live/work/play designed community! Steps from The Maxwell Retail Featuring Rena's Italian Fishery, Fairway Social, July Moon also steps from the new Starbuck's and Shake Shack, on the Alpha Loop and only 1/2 mile from the Alpha Square! You cannot beat the location! This two story home features an open design, GE stainless appliances, quartz kitchen countertops, huge island for entertaining and tons of storage! 1 car attached garage with driveway for additional parking! Beautiful beige condo package with blinds and hardwoods throughout! Also includes a refrigerator! Swimming pool, cabana & bocce ball! Photos shown are representative of the floorplan but are not photos of the actual home. Building Under Construction. Sales Office located at Atley Community. Come live life Elevated with The Providence Group! [The Crawford]
Location
State GA
County Fulton
Lake Name None
Rooms
Bedroom Description Master on Main
Other Rooms None
Basement None
Main Level Bedrooms 1
Dining Room Open Concept, Other
Interior
Interior Features Double Vanity, High Ceilings 9 ft Lower, High Ceilings 9 ft Main, Smart Home, Walk-In Closet(s), Other
Heating Central, Electric, Forced Air, Zoned
Cooling Ceiling Fan(s), Central Air, Zoned
Flooring Carpet, Ceramic Tile, Vinyl
Fireplaces Type None
Window Features Insulated Windows
Appliance Dishwasher, Disposal, Electric Cooktop, Electric Oven, Electric Water Heater, Microwave, Self Cleaning Oven
Laundry In Hall, Lower Level
Exterior
Exterior Feature Balcony
Garage Attached, Driveway, Garage
Garage Spaces 1.0
Fence None
Pool None
Community Features Homeowners Assoc, Near Shopping, Near Trails/Greenway, Pool, Sidewalks, Street Lights
Utilities Available Cable Available, Electricity Available, Phone Available, Sewer Available, Underground Utilities, Water Available
Waterfront Description None
View City, Other
Roof Type Composition
Street Surface Asphalt, Concrete
Accessibility None
Handicap Access None
Porch Covered, Deck, Enclosed
Total Parking Spaces 1
Building
Lot Description Other
Story Two
Foundation Slab
Sewer Public Sewer
Water Public
Architectural Style Contemporary/Modern
Level or Stories Two
Structure Type Brick 4 Sides
New Construction No
Construction Status Under Construction
Schools
Elementary Schools Manning Oaks
Middle Schools Northwestern
High Schools Milton
Others
HOA Fee Include Maintenance Structure, Maintenance Grounds, Reserve Fund, Sewer, Swim/Tennis, Termite, Trash
Senior Community no
Restrictions true
Ownership Condominium
Financing yes
Special Listing Condition None
Read Less Info
Want to know what your home might be worth? Contact us for a FREE valuation!

Our team is ready to help you sell your home for the highest possible price ASAP

Bought with RE/MAX Around Atlanta Realty
GET MORE INFORMATION

Broker | License ID: 303073
youragentkesha@legacysouthreg.com
240 Corporate Center Dr, Ste F, Stockbridge, GA, 30281, United States






