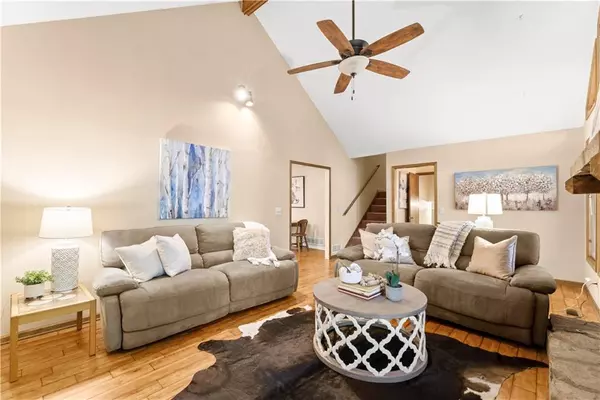$365,000
$365,000
For more information regarding the value of a property, please contact us for a free consultation.
3 Beds
2.5 Baths
2,406 SqFt
SOLD DATE : 11/29/2022
Key Details
Sold Price $365,000
Property Type Single Family Home
Sub Type Single Family Residence
Listing Status Sold
Purchase Type For Sale
Square Footage 2,406 sqft
Price per Sqft $151
Subdivision Bramble Oak
MLS Listing ID 7132932
Sold Date 11/29/22
Style Contemporary/Modern
Bedrooms 3
Full Baths 2
Half Baths 1
Construction Status Resale
HOA Y/N No
Year Built 1979
Annual Tax Amount $673
Tax Year 2021
Lot Size 0.590 Acres
Acres 0.5898
Property Description
Welcome home to this peaceful retreat nestled among the trees, located on a quiet cul-de-sac. You’ll love this low maintenance property with vinyl siding, carport in addition to the 2-car garage, new garage doors, garage insulation, and storage shed with electricity. Move-in ready with new HVAC system, new furnace, hardwoods throughout the main, and updated kitchen and bathrooms. Gather in the heart of the home with family and friends in the spacious great room with a soaring ceiling, relax fireside by the stacked stone wood burning fireplace with gas starter and relish the natural light with large picture windows. Enjoy cooking in the updated kitchen, with granite countertops, tile backsplash, custom wood cabinetry, GE profile stainless appliances including a gas cooktop, and built-in pantry. Get away to the primary bedroom with ceiling fan and updated ensuite bathroom with white wood vanity with granite countertop, walk-in closet, bathtub/shower combo with tiled backwall, and new low flow toilets. The two secondary bedrooms share an updated bathroom with white wood vanity with granite countertop, bathtub/shower combo with tiled backwall, and new low flow toilets. Entertain in the large, finished basement with half bathroom. Spend time grilling or relaxing on the Trek weatherproof deck with steps to the backyard below. The large backyard has been terraced to make a great place for your favorite outdoor activities. Top rated schools, no HOA, close proximity to parks, shopping, downtown Woodstock & Roswell, and the convenient location between I-75 and GA-400 complete the attributes that make this your must have home.
Location
State GA
County Cherokee
Lake Name None
Rooms
Bedroom Description Split Bedroom Plan
Other Rooms Shed(s)
Basement Daylight, Exterior Entry, Finished, Full, Interior Entry
Dining Room None
Interior
Interior Features Entrance Foyer, High Speed Internet, Walk-In Closet(s)
Heating Forced Air, Heat Pump
Cooling Ceiling Fan(s), Central Air
Flooring Carpet, Sustainable, Vinyl
Fireplaces Number 1
Fireplaces Type Family Room, Gas Starter
Window Features None
Appliance Dishwasher, Disposal, Gas Cooktop, Gas Oven, Microwave, Refrigerator
Laundry In Basement
Exterior
Exterior Feature Other
Garage Carport, Garage, Garage Faces Side
Garage Spaces 2.0
Fence None
Pool None
Community Features None
Utilities Available Cable Available, Electricity Available, Natural Gas Available
Waterfront Description None
View Other
Roof Type Composition
Street Surface Asphalt
Accessibility None
Handicap Access None
Porch Deck
Total Parking Spaces 3
Building
Lot Description Back Yard, Cul-De-Sac, Front Yard, Wooded
Story Multi/Split
Foundation Concrete Perimeter
Sewer Public Sewer
Water Public
Architectural Style Contemporary/Modern
Level or Stories Multi/Split
Structure Type Vinyl Siding
New Construction No
Construction Status Resale
Schools
Elementary Schools Arnold Mill
Middle Schools Mill Creek
High Schools River Ridge
Others
Senior Community no
Restrictions false
Tax ID 15N30C 154
Special Listing Condition None
Read Less Info
Want to know what your home might be worth? Contact us for a FREE valuation!

Our team is ready to help you sell your home for the highest possible price ASAP

Bought with Redfin Corporation
GET MORE INFORMATION

Broker | License ID: 303073
youragentkesha@legacysouthreg.com
240 Corporate Center Dr, Ste F, Stockbridge, GA, 30281, United States






