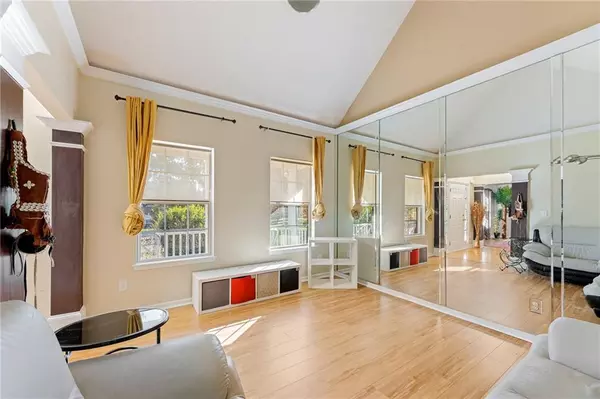$425,000
$425,000
For more information regarding the value of a property, please contact us for a free consultation.
4 Beds
3.5 Baths
3,376 SqFt
SOLD DATE : 11/28/2022
Key Details
Sold Price $425,000
Property Type Single Family Home
Sub Type Single Family Residence
Listing Status Sold
Purchase Type For Sale
Square Footage 3,376 sqft
Price per Sqft $125
Subdivision Owens Mill Station
MLS Listing ID 7128062
Sold Date 11/28/22
Style Craftsman,Traditional
Bedrooms 4
Full Baths 3
Half Baths 1
Construction Status Resale
HOA Y/N No
Originating Board First Multiple Listing Service
Year Built 2004
Annual Tax Amount $2,651
Tax Year 2021
Lot Size 0.444 Acres
Acres 0.444
Property Description
(Back on the market at no fault to the seller; buyer financing fell through).
This well-designed home is spacious + full of natural sunlight + a loft. With over 3300+ square feet, four bedrooms, three-and-a-half bathrooms with a guest suite on the main floor. A unique converted garage designed by the home builder offers three additional rooms + a private entrance. This home features upgrades throughout, hardwood + marble floors, a renovated eat-in kitchen with stunning marble countertops and so much more.
Location
State GA
County Dekalb
Lake Name None
Rooms
Bedroom Description Oversized Master
Other Rooms None
Basement None
Main Level Bedrooms 1
Dining Room Separate Dining Room, Open Concept
Interior
Interior Features High Ceilings 10 ft Main, High Ceilings 10 ft Upper, Entrance Foyer, Tray Ceiling(s), Walk-In Closet(s)
Heating Electric, Central
Cooling Ceiling Fan(s), Central Air
Flooring Carpet, Hardwood, Other
Fireplaces Number 1
Fireplaces Type Family Room
Window Features Insulated Windows
Appliance Trash Compactor, Dishwasher, Disposal, Gas Cooktop, Refrigerator, Microwave
Laundry Laundry Room
Exterior
Exterior Feature Private Yard
Garage Driveway, Parking Pad
Fence Back Yard, Fenced, Wood
Pool None
Community Features Sidewalks, Near Shopping
Utilities Available Other
Waterfront Description None
View Other
Roof Type Shingle
Street Surface Paved
Accessibility None
Handicap Access None
Porch Front Porch, Rear Porch
Total Parking Spaces 2
Private Pool false
Building
Lot Description Corner Lot, Back Yard, Cul-De-Sac, Private
Story Two
Foundation Slab
Sewer Public Sewer
Water Public
Architectural Style Craftsman, Traditional
Level or Stories Two
Structure Type Brick Front,Vinyl Siding
New Construction No
Construction Status Resale
Schools
Elementary Schools Rockbridge - Dekalb
Middle Schools Stone Mountain
High Schools Stone Mountain
Others
Senior Community no
Restrictions false
Tax ID 18 039 04 020
Special Listing Condition None
Read Less Info
Want to know what your home might be worth? Contact us for a FREE valuation!

Our team is ready to help you sell your home for the highest possible price ASAP

Bought with La Rosa Realty Georgia
GET MORE INFORMATION

Broker | License ID: 303073
youragentkesha@legacysouthreg.com
240 Corporate Center Dr, Ste F, Stockbridge, GA, 30281, United States






