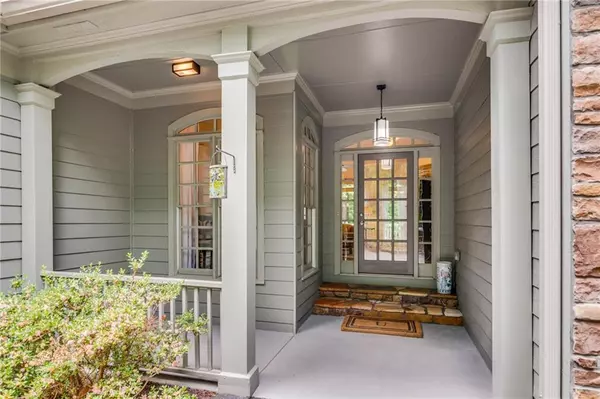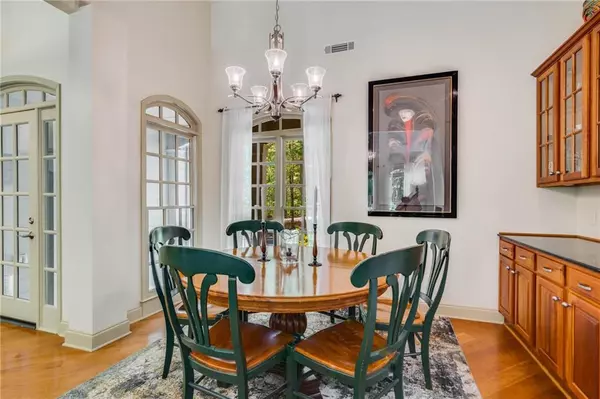$575,000
$589,000
2.4%For more information regarding the value of a property, please contact us for a free consultation.
3 Beds
2 Baths
2,315 SqFt
SOLD DATE : 11/28/2022
Key Details
Sold Price $575,000
Property Type Single Family Home
Sub Type Single Family Residence
Listing Status Sold
Purchase Type For Sale
Square Footage 2,315 sqft
Price per Sqft $248
Subdivision Big Canoe
MLS Listing ID 7062024
Sold Date 11/28/22
Style Traditional
Bedrooms 3
Full Baths 2
Construction Status Resale
HOA Y/N No
Originating Board First Multiple Listing Service
Year Built 2001
Annual Tax Amount $1,502
Tax Year 2021
Lot Size 0.820 Acres
Acres 0.82
Property Description
This charming home is located just a few minutes from the Big Canoe North Gate and sits on a level corner lot. The well-maintained property features an open
floor plan. The great room, with gas log fireplace, includes a wall of windows overlooking a deck and wooded mountain area. The adjacent breakfast area, dining room with built-in cabinet, and gourmet kitchen with new appliances, light tunnel, and quartz countertops, makes it a perfect area for entertaining. A deck with EZ Breeze screen and enclosure system is a perfect place to relax. The master bedroom includes a spacious sitting area and newly completed master bath with double vanities and Corian countertops. Two additional bedrooms and a full bath are also on the main level. A large laundry room complete with sink and cabinets is adjacent to the kitchen. The newest addition, a bonus room, would make a great office or room of your choice. The lower level is unfinished and ready to be completed.
Location
State GA
County Dawson
Lake Name None
Rooms
Bedroom Description Master on Main,Oversized Master
Other Rooms None
Basement Daylight, Exterior Entry, Unfinished
Main Level Bedrooms 3
Dining Room Dining L, Open Concept
Interior
Interior Features Cathedral Ceiling(s), Crown Molding, Entrance Foyer, High Ceilings 9 ft Lower
Heating Electric, Heat Pump, Other
Cooling Heat Pump, Other
Flooring Hardwood, Other
Fireplaces Number 1
Fireplaces Type Gas Log, Great Room
Window Features Insulated Windows
Appliance Dishwasher, Disposal, Dryer, Electric Cooktop, Electric Oven, Electric Range, Electric Water Heater, Microwave, Refrigerator, Self Cleaning Oven, Washer
Laundry Laundry Room, Main Level, Sink
Exterior
Exterior Feature Garden
Garage Driveway, Garage, Garage Door Opener, Garage Faces Front, Kitchen Level, Level Driveway
Garage Spaces 2.0
Fence None
Pool None
Community Features Clubhouse, Country Club, Dog Park, Fishing, Fitness Center, Gated, Lake, Marina, Pickleball, Pool, Tennis Court(s)
Utilities Available Cable Available, Electricity Available, Phone Available, Underground Utilities, Water Available
Waterfront Description None
View Trees/Woods
Roof Type Composition,Ridge Vents,Shingle
Street Surface Asphalt
Accessibility None
Handicap Access None
Porch Deck, Screened
Parking Type Driveway, Garage, Garage Door Opener, Garage Faces Front, Kitchen Level, Level Driveway
Total Parking Spaces 2
Private Pool false
Building
Lot Description Corner Lot, Front Yard, Level, Wooded
Story Two
Foundation Concrete Perimeter
Sewer Septic Tank
Water Private
Architectural Style Traditional
Level or Stories Two
Structure Type HardiPlank Type
New Construction No
Construction Status Resale
Schools
Elementary Schools Robinson
Middle Schools Dawson County
High Schools Dawson County
Others
Senior Community no
Restrictions false
Tax ID 024D 014
Special Listing Condition None
Read Less Info
Want to know what your home might be worth? Contact us for a FREE valuation!

Our team is ready to help you sell your home for the highest possible price ASAP

Bought with Atlanta Communities
GET MORE INFORMATION

Broker | License ID: 303073
youragentkesha@legacysouthreg.com
240 Corporate Center Dr, Ste F, Stockbridge, GA, 30281, United States






