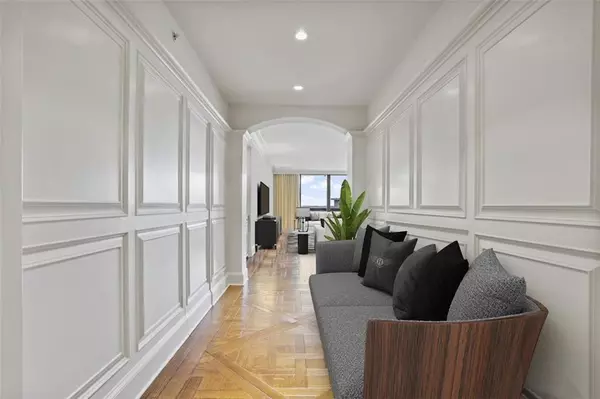$1,425,000
$1,549,000
8.0%For more information regarding the value of a property, please contact us for a free consultation.
3 Beds
2.5 Baths
3,206 SqFt
SOLD DATE : 11/28/2022
Key Details
Sold Price $1,425,000
Property Type Condo
Sub Type Condominium
Listing Status Sold
Purchase Type For Sale
Square Footage 3,206 sqft
Price per Sqft $444
Subdivision Park Place On Peachtree
MLS Listing ID 7054409
Sold Date 11/28/22
Style High Rise (6 or more stories)
Bedrooms 3
Full Baths 2
Half Baths 1
Construction Status Updated/Remodeled
HOA Fees $1,838
HOA Y/N Yes
Year Built 1987
Annual Tax Amount $20,162
Tax Year 2020
Lot Size 3,223 Sqft
Acres 0.074
Property Description
Enjoy luxury living at its finest in one of Buckhead's premier high-rise condominium communities, Park Place on Peachtree. Notable features of this gorgeous, move-in ready home located on the 22nd floor include fabulous views, 3 separate balconies to enjoy the views, a lovely eat-in kitchen, large formal dining and oversized living area. Owner's suite offers a sitting area, custom closet, private balcony and spa-like bathroom with double vanities. The guest room with en suite bath is on the opposite side of the home offering privacy for you and your guests. The third bedroom has been turned in to an office/den with a beautiful wall of built-ins and desk. Attention to detail abounds in this home from the Versailles inspired white oak wood flooring to the extensive molding, judges paneling, custom solid wood doors, custom doorknobs, marble tops, cast iron tub, electric shades, built-in bar, wine fridge and more. Owners have spent very little time here so everything is like NEW. This one won't last long. Call today!
Location
State GA
County Fulton
Lake Name None
Rooms
Bedroom Description Master on Main, Oversized Master
Other Rooms None
Basement None
Main Level Bedrooms 3
Dining Room Seats 12+, Separate Dining Room
Interior
Interior Features Bookcases, Double Vanity, Entrance Foyer, High Ceilings 9 ft Main, High Speed Internet, Low Flow Plumbing Fixtures, Tray Ceiling(s), Wet Bar
Heating Heat Pump
Cooling Heat Pump
Flooring Hardwood
Fireplaces Type None
Window Features Insulated Windows
Appliance Dishwasher, Disposal, Dryer, Electric Cooktop, Electric Oven, Microwave, Range Hood, Refrigerator, Self Cleaning Oven, Washer
Laundry In Hall
Exterior
Exterior Feature Balcony
Garage Assigned, Garage
Garage Spaces 2.0
Fence None
Pool In Ground
Community Features Catering Kitchen, Clubhouse, Concierge, Dog Park, Fitness Center, Guest Suite, Homeowners Assoc, Pool, Sauna, Wine Storage
Utilities Available Cable Available, Electricity Available, Phone Available
Waterfront Description None
View City
Roof Type Other
Street Surface Paved
Accessibility None
Handicap Access None
Porch Covered
Parking Type Assigned, Garage
Total Parking Spaces 2
Private Pool false
Building
Lot Description Other
Story One
Foundation Slab
Sewer Public Sewer
Water Public
Architectural Style High Rise (6 or more stories)
Level or Stories One
Structure Type Other
New Construction No
Construction Status Updated/Remodeled
Schools
Elementary Schools E. Rivers
Middle Schools Willis A. Sutton
High Schools North Atlanta
Others
HOA Fee Include Door person, Insurance, Maintenance Structure, Maintenance Grounds, Reserve Fund, Security, Sewer, Swim/Tennis, Trash, Water
Senior Community no
Restrictions false
Tax ID 17 011200142785
Ownership Condominium
Acceptable Financing Cash, Conventional
Listing Terms Cash, Conventional
Financing no
Special Listing Condition None
Read Less Info
Want to know what your home might be worth? Contact us for a FREE valuation!

Our team is ready to help you sell your home for the highest possible price ASAP

Bought with Harry Norman Realtors
GET MORE INFORMATION

Broker | License ID: 303073
youragentkesha@legacysouthreg.com
240 Corporate Center Dr, Ste F, Stockbridge, GA, 30281, United States






